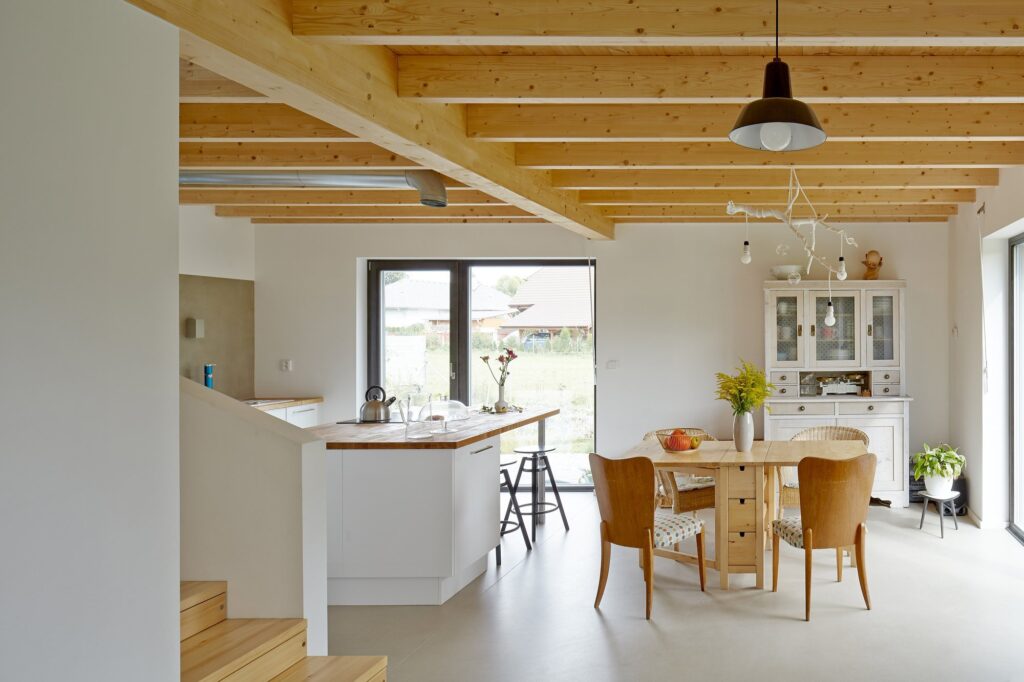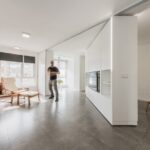Jan 23, 2015 • Small House
Uhlík House – A Modern Family Home in Czech Republic by Mjölk

Set in Pyšely, Czech Republic, this small family home has been designed by Mjölk architekti. Due to its dark exterior cladding, the house has been dubbed Uhlík, which translates as carbon. It’s home to a young family of five, and a cat and dog.

Mjölk were contacted by the clients, Katka and Honza, to create a new home that would meet the needs of their growing family. And Mjölk did so, without allowing the design to stray into McMansion territory. Uhlík house measures 34-by-23 feet (10.5-by-7 meters) and contains two storeys.

The house is in-keeping with the surrounding buildings. It also represents a lifestyle change for the family. They are now immersed in a rural setting, where the children (and animals) are freer to roam, and Katka cultivates vegetables on the immediate land.

The inside of Uhlík house is like that of most other modern homes. Bright, and airy, with white walls to create a sense of spaciousness. It also features some stunning timber beams and joists that are visible from the first floor. The second floor contains a similar display of timber with an open truss supporting the roof.

The first floor is a single open plan space wrapped around the central staircase, and front entrance. To the right there’s a kitchen and dining room. On the left there’s a living room with a small study. The upper level contains three bedrooms, and the family bathroom. On both levels of the home, windows have been positioned to take advantage of the views and the sun.
For more small houses check out traditional house in Slovenia that gets a modern makeover. Or, this house in Chile that features straw bale insulation. See all small houses.
Via ArchDaily
Photos: BoysPlayNice
Join Our Newsletter And
Get 20% Off Plans
Get the latest tiny house news, exclusive
offers and discounts straight to your inbox



