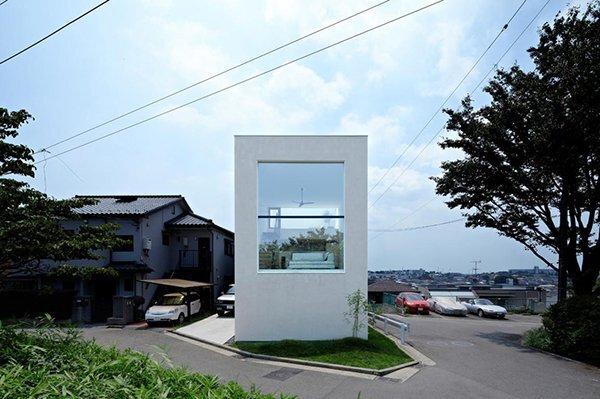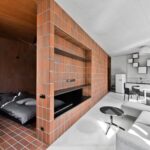Aug 21, 2014 • Japanese House
Hiyoshi House – A Small Simple Home by EANA

Set on a small plot of land at a cross-section between two streets, this compact house in Japan has to find a balance between privacy and window openings. Called the Hiyoshi House, the building has been designed by EANA on the behalf of a young couple.

According to the architects they had to chief priorities: to create a space that connects the occupants, and also to make it a comfortable environment despite its small size. Judging from the pictures it looks like they pulled it off – the home is bright, cozy and functional.

From the outside the Hiyoshi House takes on the form of a cuboid with a few large openings punched out of its otherwise continuous concrete walls. To find a compromise between privacy and natural lighting, the large window on the gable end starts on the second floor of the home, above the street level. The windows also extends upwards to the roof of the double height space, allows it to draw in as much natural light as possible.

The first floor of the house is dedicated to the bedrooms and bathroom. Moving up a floor brings you to the main living area which contains the homes kitchen, dining room and living room. There’s also a small toilet tucked away beside the kitchen on this level too.

The living room features a double height space with a four meter high ceiling. And the large window provides views of the neighbourhood and the landscape scenery in the distance. The floor is composed of both concrete and wood. On the whole the interior has been designed to be “moderate and relaxing… [with] nothing too sharp nor sophisticated”.

My favorite aspect of this small house is the upper roof deck, which is accessed by a staircase in the main living area. The roof deck is a secluded space, with a single rectangular opening looking out onto the street below, and a large glass window that looks down into the home itself.
For more Japanese houses check out this home in Kashiba aims to find a compromise between privacy and light in a busy residential street. Or, this small house in Iizuka that features a central living area for the family. See all Japanese houses.
Join Our Newsletter And
Get 20% Off Plans
Get the latest tiny house news, exclusive
offers and discounts straight to your inbox



