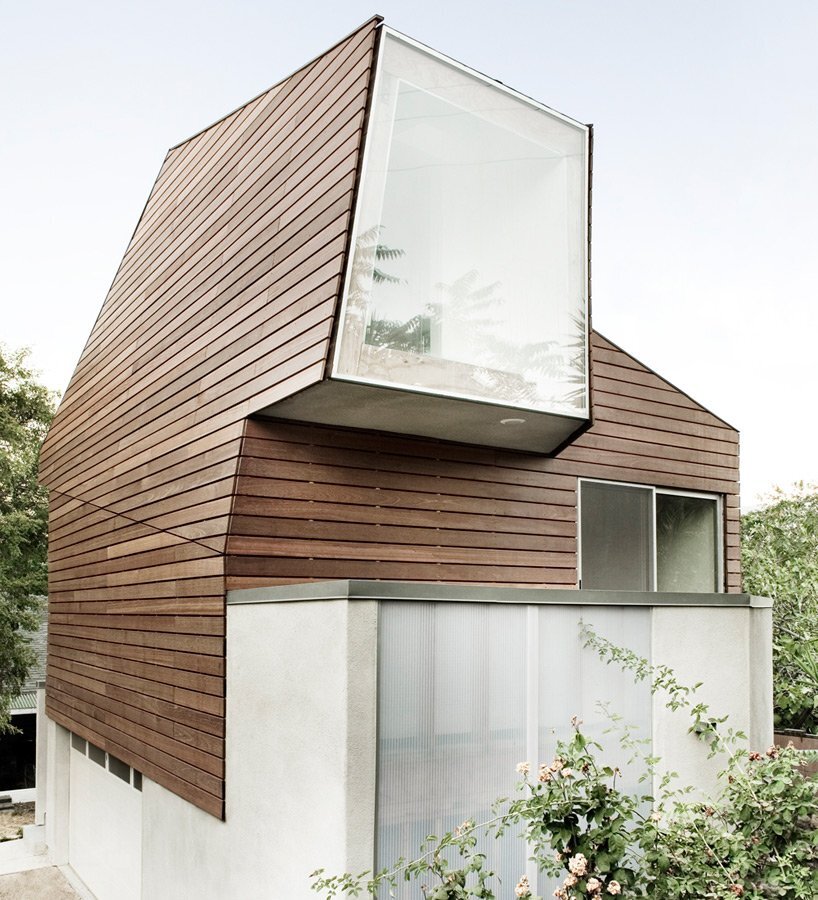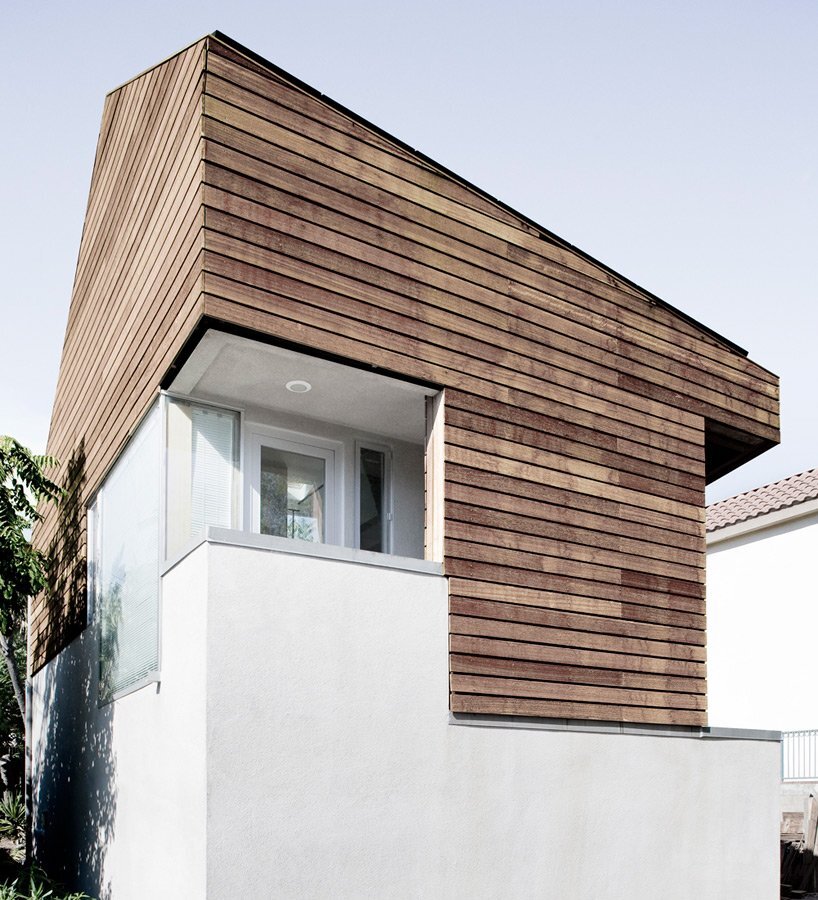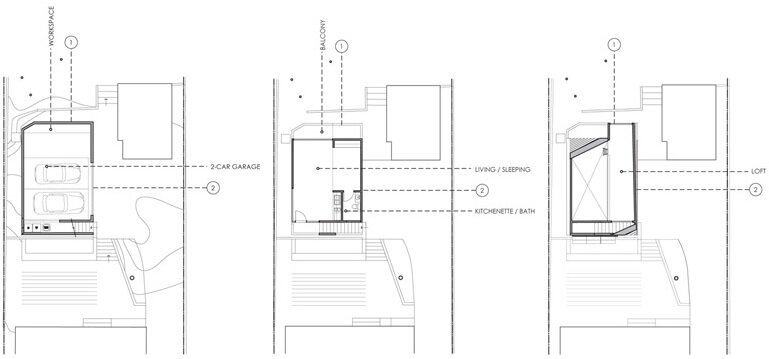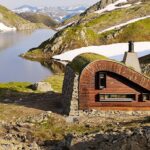Jun 02, 2014 • Small House
The Montrose Duplex – From Garage to Small Home

Called the Montrose Duplex, and located to the back of a residence in a suburb of Los Angeles, this small house was once a single story garage. Warren Techentin Architecture were approached by the client back in 2011 to convert the garage into a multi-level dwelling.

The clients and architects weighed up their options for this project, and decided to convert the garage as opposed to creating an extension to the main home. This allowed the home-owners to maintain the existing garden and outdoor areas.

The Montrose Duplex is an independent living space consisting of just 484 square feet (45 square meters) divided up over three levels. The first floor of the house still serves as a two-car garage, but also features a small workspace. The first floor provides the user with a multi-functional living space, and the final level is a small loft which could be used sleeping area, or for storage.

On the exterior the new addition is defined by its wood plank rain screen, which reduces the buildings heat gain by shading it from solar energy. The overall shape of the Montrose Duplex was based on aspects such as the orientation for optimal solar gain, and “view punching” to create picturesque glimpses of the outside environment.

The main living space on the second floor of the home contains a bathroom, kitchenette and living area that doubles as a sleeping space. The second floor also opens up to a small balcony on the rear of the building. The final level of the house contains a small loft accessed by a spiral staircase. It acts as a “chill-out” area and features a large picture window that cantilevers from the building, looking out on the surrounding trees.

The project has been designed to respond to both the site, the clients and the environment. It features several green strategies including solar panels, solar design, passive ventilation, increased insulation and the use of renewable materials. The overall combination allows the house to be heated without the need for gas as an energy source.
For more small houses check out the Harpoon House, a house in Portland that’s been awarded with the Leed Platinum certification. Or this small amazingly designed and beautifully finished house built on a cliff-top in Chile for $15,000. See all small houses.
Via DesignBoom
Photos: Nicholas Alan Cope
Join Our Newsletter And
Get 20% Off Plans
Get the latest tiny house news, exclusive
offers and discounts straight to your inbox



