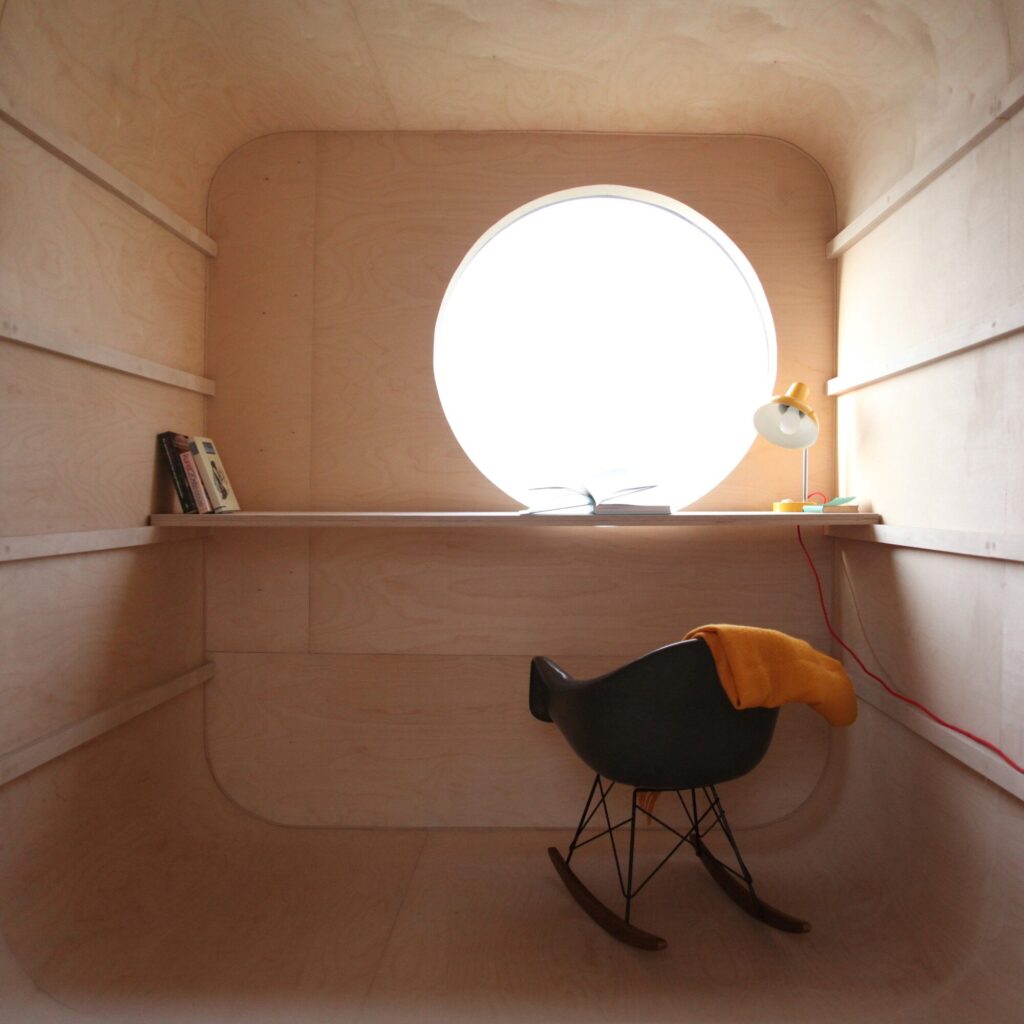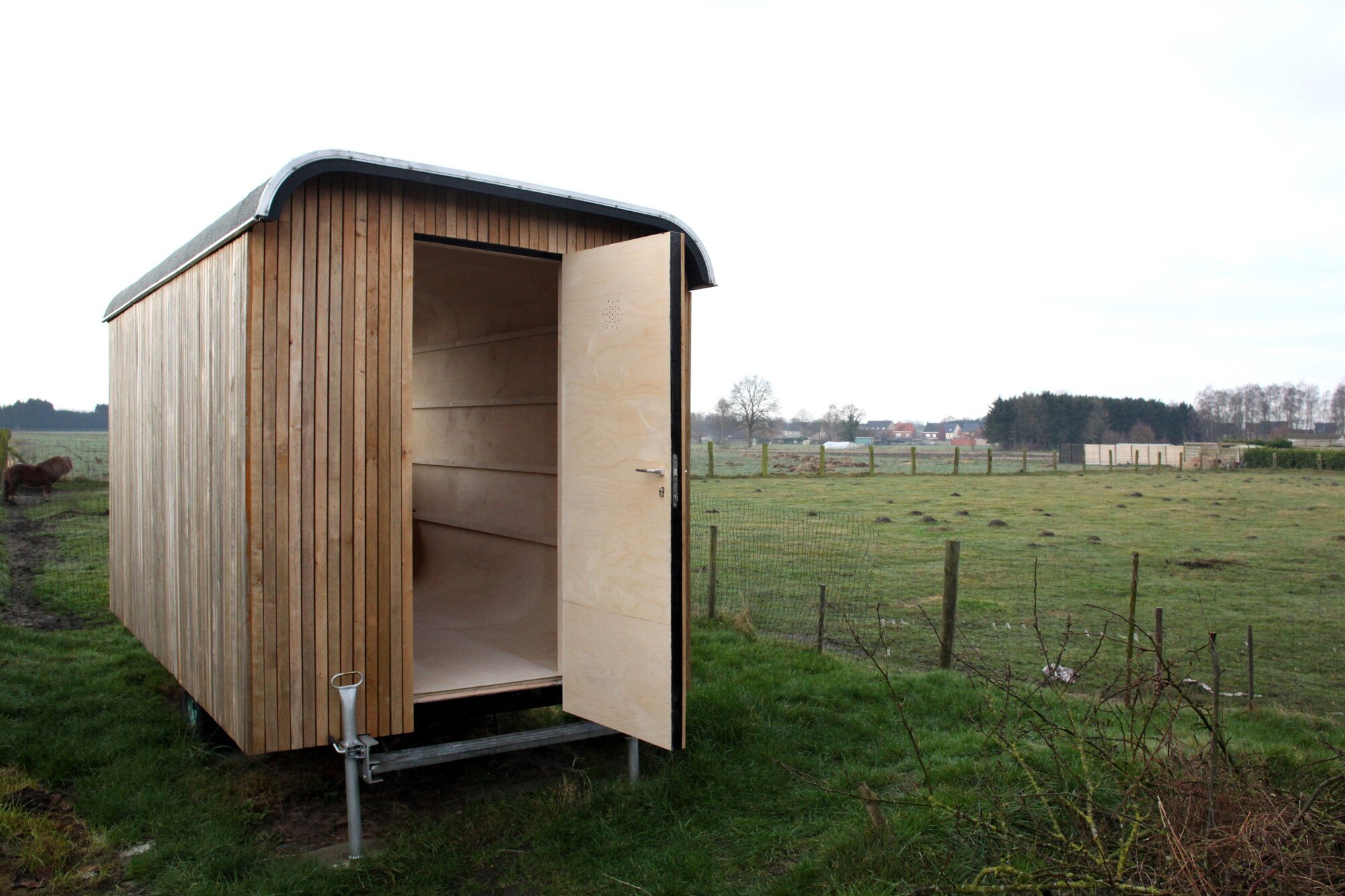Apr 01, 2014 • Spaces
Discarded Trailer Transformed Into A Flexible Retreat

After purchasing what used to be a run-down and discarded construction trailer for 15 Euros ($21), the owners, Kris and Griet, contacted the Ghent-based architecture studio, Karel Verstraeten. Together they managed to transform the trailer into a fresh-faced micro retreat.

Kris and Griet wanted to build a small space that could serve a variety of functions, a place for studying, resting, or even partying. The existing structure was in such a state of disrepair that it had to be completely stripped back and the majority of materials replaced.

The exterior is clad with wooden oak boarding. There’s only one circular window, but it’s size with respect to the overall size of the retreat means it keeps the interior well lit. The window also offers views of the surrounding meadow.

On the inside, the trailer is finished in a light plywood and features rounded corners that mimic the curve of the roof on the outside. There’s also a flexible shelving system that can be adopted according to your needs. It can be used as a desk, a bench for sitting on, or even be extended out to create a surface for a bed.

Sometimes I feel that this kind of approach would be more suited to those wishing to travel – this retreat is super light, simple, flexible and offers several of the benefits of taking a tiny house on the road with you (comfort, security, warmth and so on).

For more spaces check out Kitchen Haidacher, a restored building that serves as a showroom in Italy by Lukas Mayr Architekt. Or this glamping site in South Korea by Archiworkshop that features luxurious and unusual tents. See all spaces.
Via ArchDaily
Photos: Karel Verstraeten
Join Our Newsletter And
Get 20% Off Plans
Get the latest tiny house news, exclusive
offers and discounts straight to your inbox



