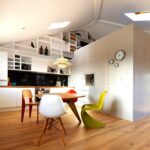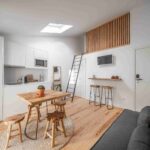Jan 02, 2014 • Small House
Vincent Kartheiser’s Small Cabin is Down-to-Earth

When Vincent Kartheiser of Mad Men “made it big”, he didn’t go out and buy himself a Hollywood mansion, instead he went small and bought a 580-square-foot cabin. The original cabin was split up into a variety of tiny rooms, which Kartheiser put up with until he decided to enlist designer/builder, Funn Roberts in 2010.

The interior has undergone a complete overhaul. The living area of the actor’s Hollywood abode has been revamped in order to make use of every inch of space. You’ll find an Eames lounge chair and an Ottoman, positioned around a coffee table by Cisco Home. The combination of different elements helps to create a relaxing, muted atmosphere.

According to Kartheiser, the renovated was based on his ideas, which Roberts was able to develop into a reality. “What often happens in our relationship is I come to Funn with an idea and then he makes it into something that’s actually liveable, because I have these thoughts that seem really interesting, but they’re not really good for real life.”

The bedroom can be closed off by a curtain to create a degree of privacy, and the bed can be pulled down from the ceiling. The floating bed is counterbalanced by a 300 pound weight, allowing the bed to be moved with little effort. When the bed’s headboard isn’t in use, the large redwood board can be folded down to create a table.

According to Kartheiser, the cabin is themed in what he calls “Japanese-industrial” style. The interior features some very obvious Japanese influences, such as the Shoji-inspired screens that are used to conceal the closet and also close off the adjacent shower and soaking tub.

The kitchen appears to be a relatively simple affair, there are no grand over-the-top appliances. Perhaps the most striking aspect of the kitchen is play of the dark Teak cabinets against the stainless steel appliances and fixtures.
The home also includes a sheltered courtyard with a covered seating area and a fire pit. You’ll also find a dry sauna, and a small vertical garden planter.

The luxury of this home is not in its size, but in the quality of the finish, and the ideas used to make the spaces function effectively.
For more small houses check out the 20K House Project by Rural Design that provides affordable housing for those in need. Or this small modern family home in Sweden that’s built with function and style in mind. See all small houses.
Via Dwell
Photos: Joe Pugliese
Join Our Newsletter And
Get 20% Off Plans
Get the latest tiny house news, exclusive
offers and discounts straight to your inbox



