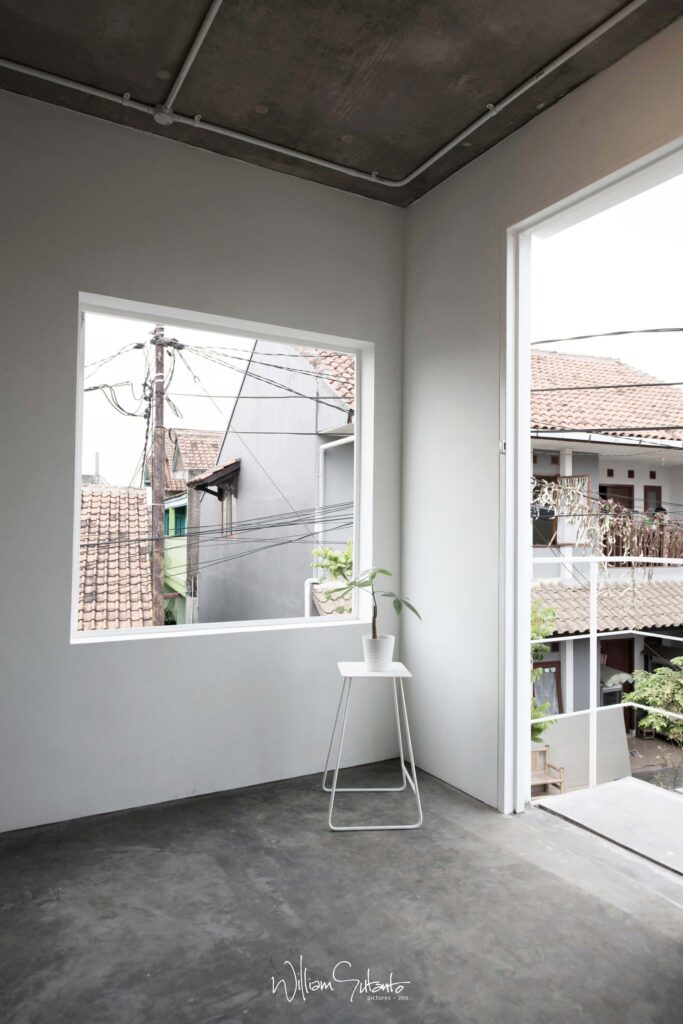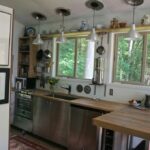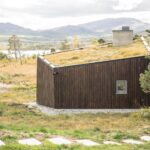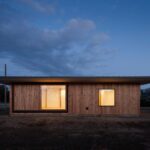Aug 08, 2018 • Small House
4x6x6 House by Dua Revises Small Scale Living in Densely Populated Cities

4x6x6 House is a small home found on a bustling street in Bandung in Indonesia. The property has been designed by local architecture firm dua studio.

The house is set on small plot of land that measures 602.78-square-feet (56-square-meters), with the house itself occupying just 290.63-square-feet (27-square-meters).

The project was completed in 2018 with the help of architects Ardy Hartono Kurniawan, and Adwitya Dimas Satria. According to the designers the house is a spacial experiment on how to provide quality housing in densely populated areas.
This is an exploration of living experience in a small house in a high density environment.
The house takes on a simple form, with few decorative features both outside and in. Instead emphasis appears to be placed on creating space, defining it and arranging it within the bounds of their experimental conditions.

The home is completely open plan with three alternating levels. Windows have been placed high and low, providing a variety of “portal” views of the surrounding urban environment.

The internal is bare, save for the white walls, powder-coated steel staircase, and the presence of electrical outlet and their trunking. With so little present, it can be hard to see how you would use the home. Luckily the floor plans are a little more revealing.

The first floor is envisioned as an open plan living room, dining area and kitchen. The kitchen is really a kitchenette, but in a house this small, it seems fitting. The next level up acts as another lounging area, complete with an armchair. The final level is the bedroom, furnished simply with a mattress and some storage.
Photos © William Sutanto, Jonathan Aditya Gahari
Join Our Newsletter And
Get 20% Off Plans
Get the latest tiny house news, exclusive
offers and discounts straight to your inbox



