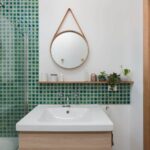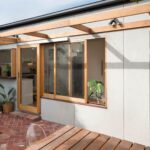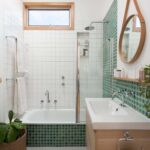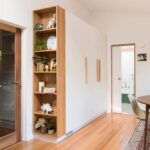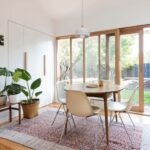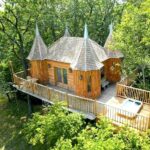Jul 18, 2017 • Small House
290-Square-Foot Extension Transforms a Small Family Home in Melbourne

Given current state of the housing market across many of the worlds cities, it’s no surprise that many people are choosing improve rather than move. This project from Melbourne in Australia saw the addition of a small extension to a family home.
The project, simply titled after it’s location – St. David Street, was taken on by local firm, Drawing Room Architecture. The overseen the design and construction of an extension that afforded the family the all the space they needed.

The Victorian townhouse was modified to include a 290.63-square-foot (27-square-meters) extension. It was placed in the rear south-facing garden, meaning it would be flooded with natural light over the course of the day.
The new module accommodates an open plan kitchen and dining area, as well as a bathroom, laundry area, and a storage shed for the family’s bicycles. It has allowed them to convert other rooms – previously used for these functions – into living areas.

The home now has three bedrooms and a generous living room – plenty of space for a young family. To promote light in the extension, the architects introduced a material palette of white, copper and wood.
Storage units line the walls, freeing the central space for a dining area. Other space saving features include a sliding door between the bathroom and open plan room.

For more small houses check out TP House from Vietnam. Or the Gresley Monk Residence from Perth. See all small houses.
Photos © Daniel Fuge
Join Our Newsletter And
Get 20% Off Plans
Get the latest tiny house news, exclusive
offers and discounts straight to your inbox





