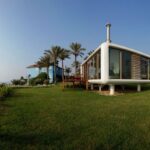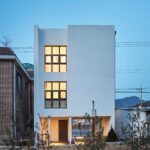Nov 13, 2014 • Small House
A Small Vacation Home in China for Friends & Family
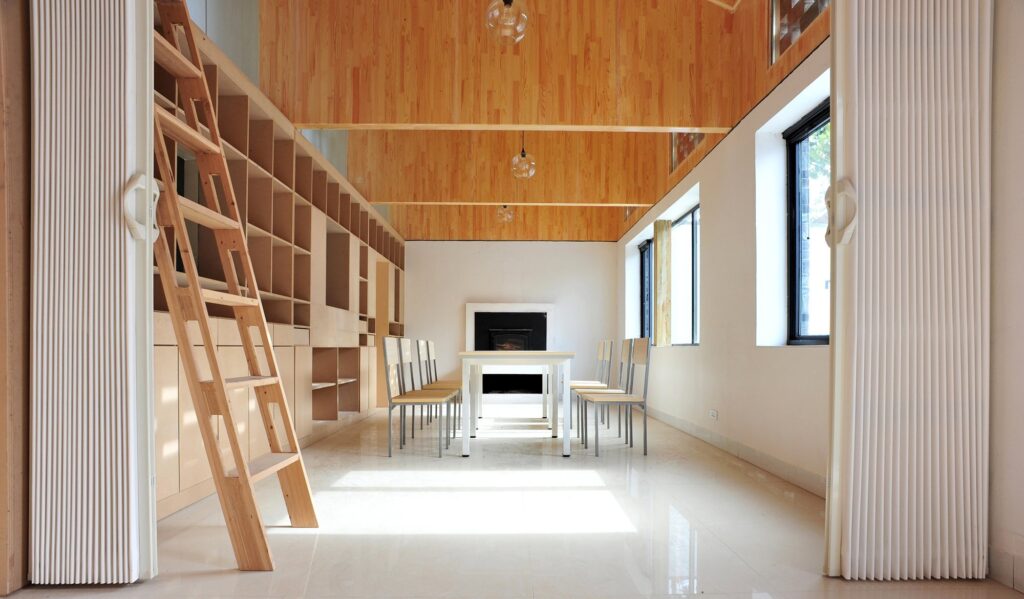
This small house is set in Shaanxi, China. It was built for a young couple who live and work in a city, but wanted a vacation home, not only for themselves, but also for their friends and relatives. The house has been designed by architects Zhang Dongguang and Liu Wenjuan.
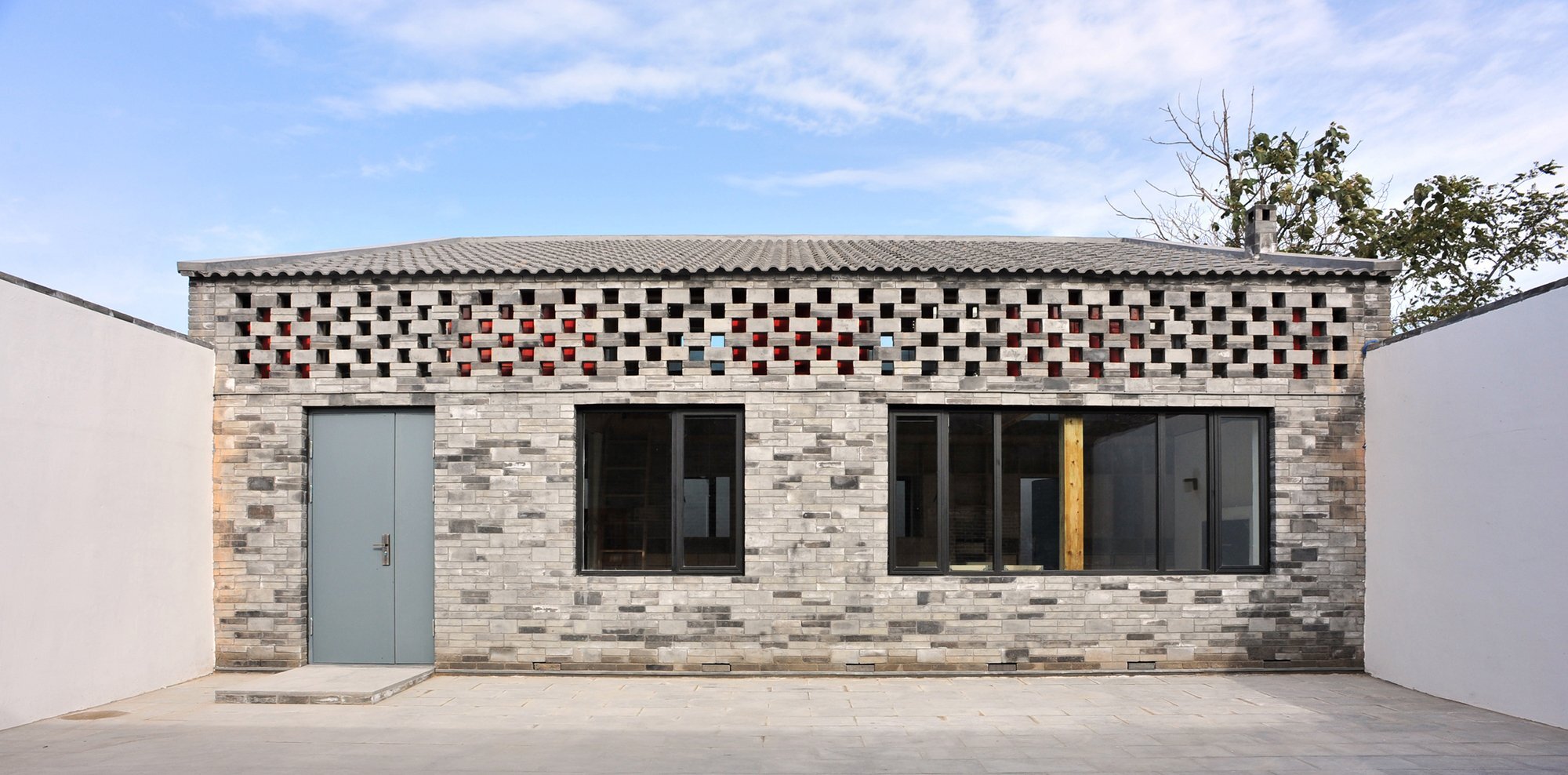
House contains is just 861 square feet (80 square meters) in size, not a lot of space when it has to house your relatives too. Set in the back yard of another building, within a residential area, the architects were keen to get the proportions and scale of the new addition right, allowing it to integrate itself into the area.
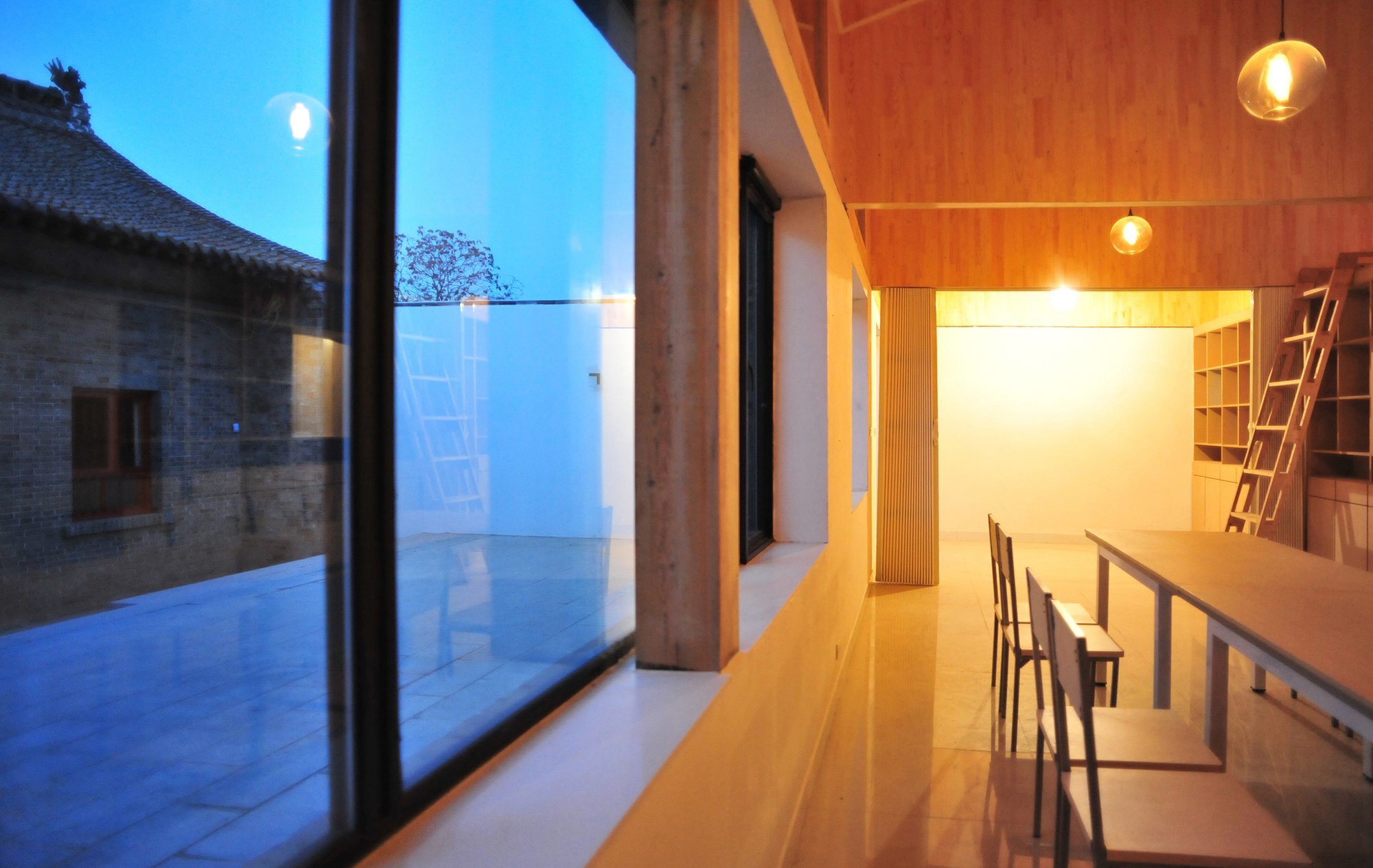
From the outside, the house is designed to match the other buildings in the area. The grey bricks used to construct the outer walls are common to the area. Albeit there are some give-away’s that this is a modern building (apart from the crisp appearance), like the door and aluminium windows.
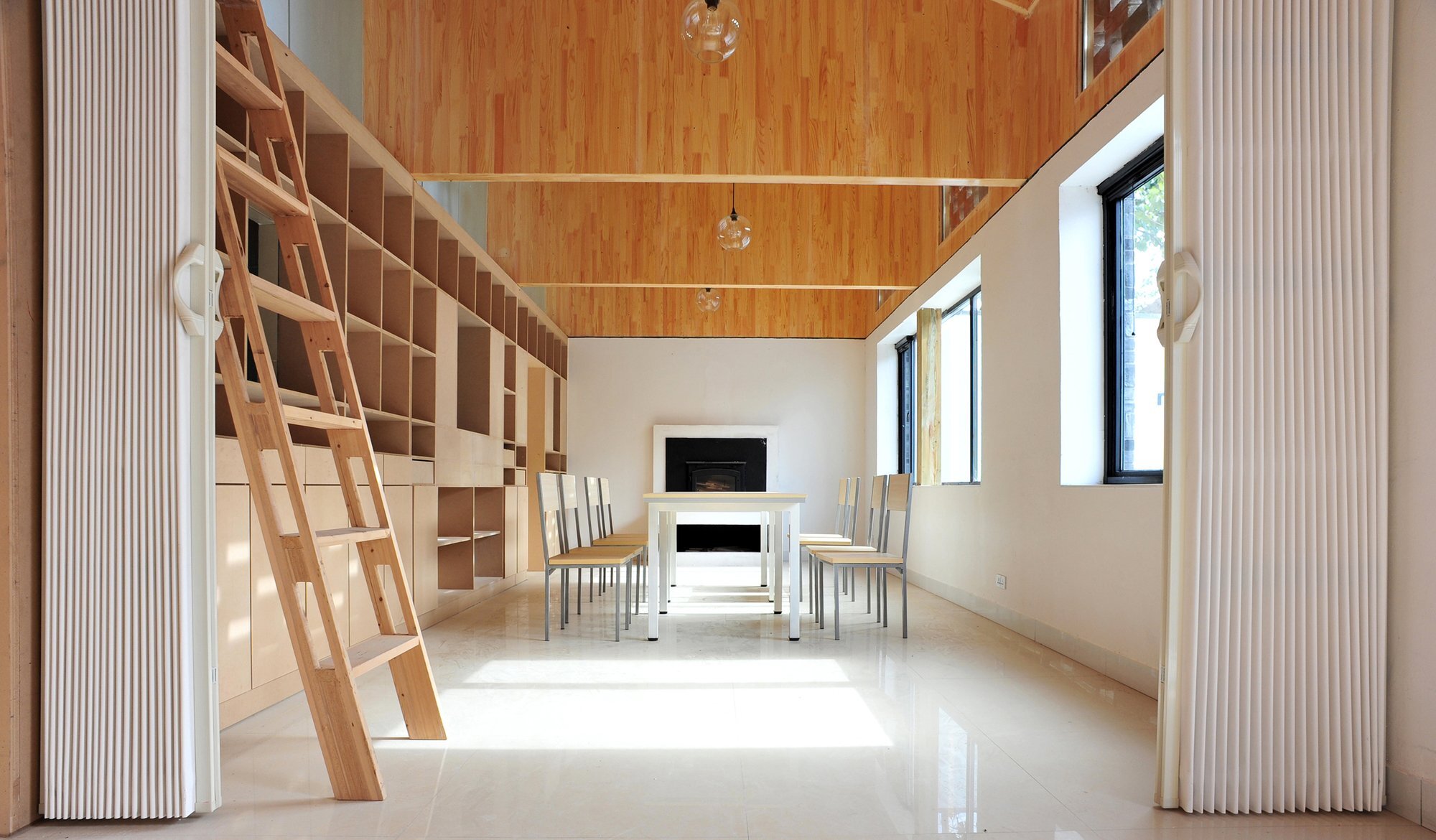
On the inside the finish is composed of white walls, offset by wood elements. The main living area is found just after the entrance. It’s a large room used for dining, and features a back wall lined with shelving storage cabinets. It’s also open to the roof ceiling, with trusses have been clad with wood.

The living room contains a set of timber ladders that provide access to the loft above, which is presumably used for storage, or as a sleeping area for friends and family. To separate the entrance from the living room, a simple folding screen door is used.
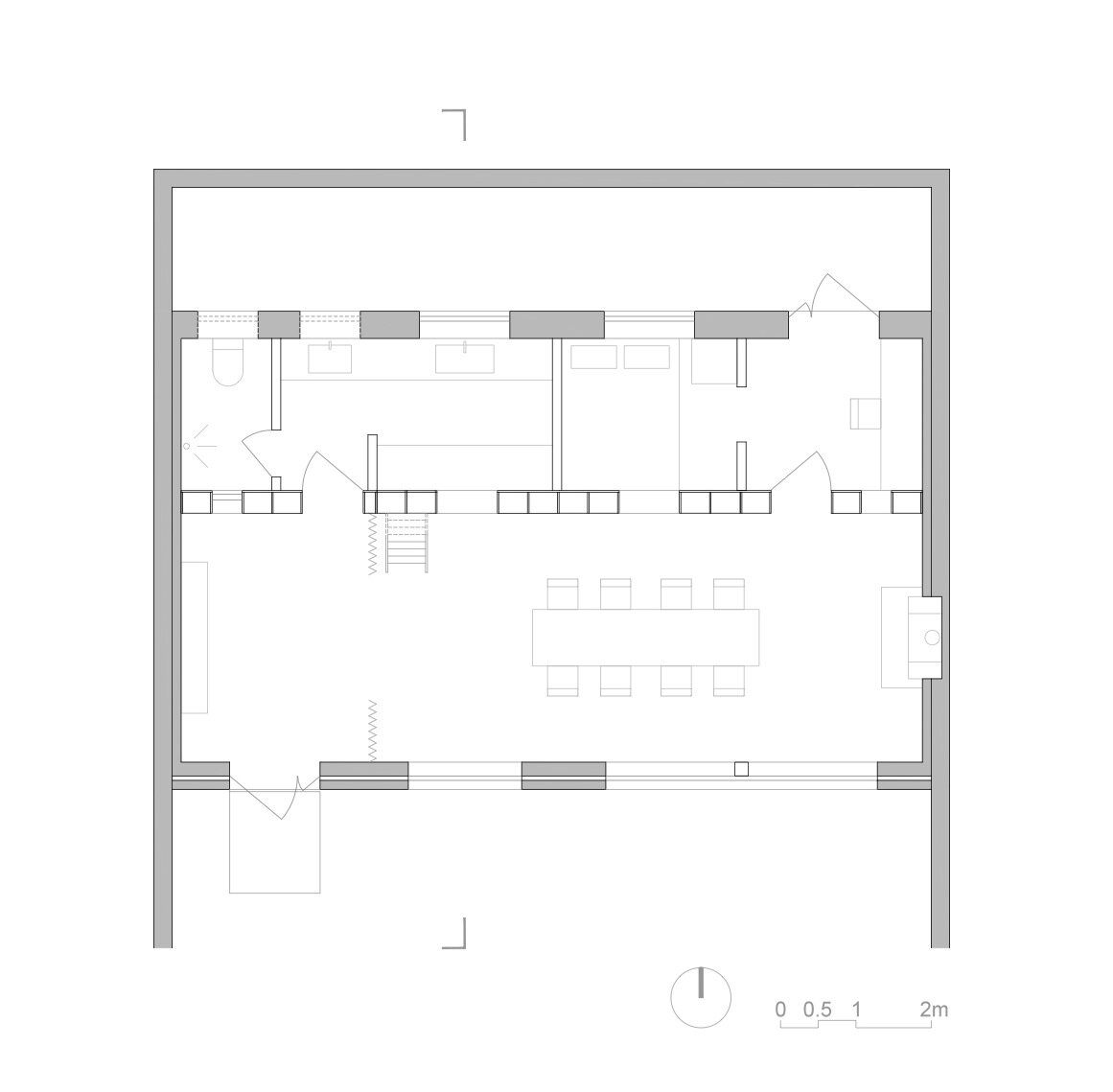
The rear of the house contains the other living spaces including a bathroom, kitchen, a master bedroom, and a study. There also seems to be a small enclosed courtyard out the back of the building. From the architects: “The project shows high respects to the local lifestyle and construction conventions; and break the limitation of the traditional structure systems and space patterns.”
For more small houses check out Vila Hermina, which features a funky green interior and a ramp that replaces the staircase. Or, this 5.5-square-meter house from LVPH Architects. See all small houses.
Via ArchDaily
Photos: Liu Wenjuan
Join Our Newsletter And
Get 20% Off Plans
Get the latest tiny house news, exclusive
offers and discounts straight to your inbox

