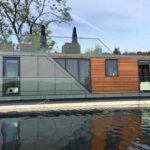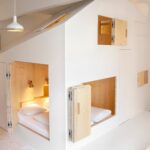Feb 25, 2015 • Apartment
Parisian Flat for a Photographer Plays with Light and Dark
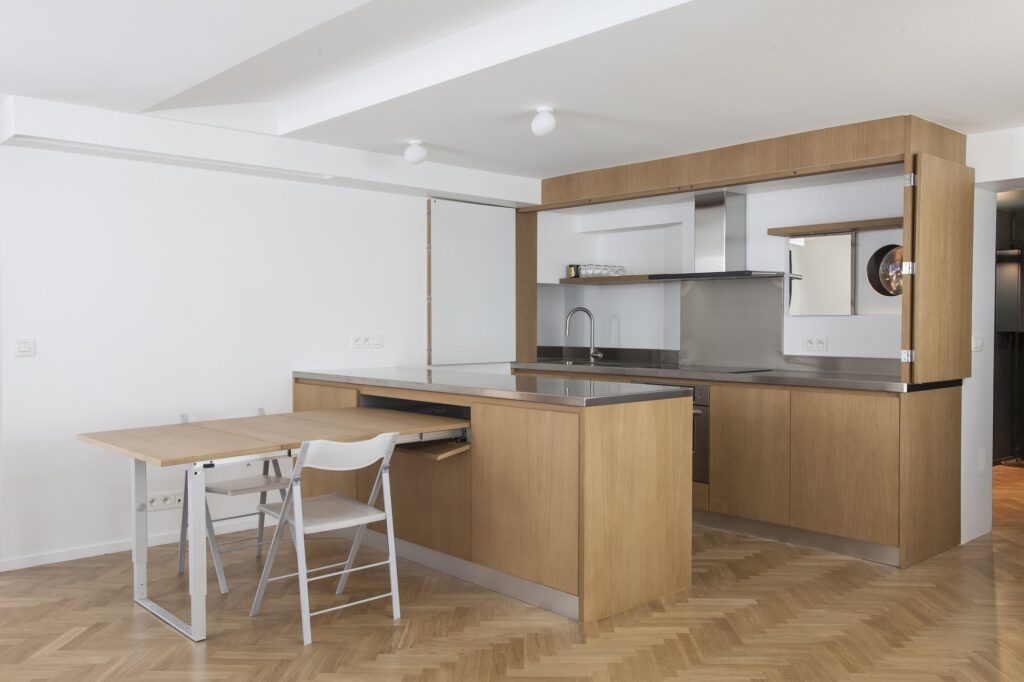
Being designed for a photographer, this 19-century flat in Paris focuses on providing a bright, minimalist interior for its owner. The flat, which is located near Place de l’Opéra, has been given a new lease on life with this modern makeover by the architect, Alia Bengana.
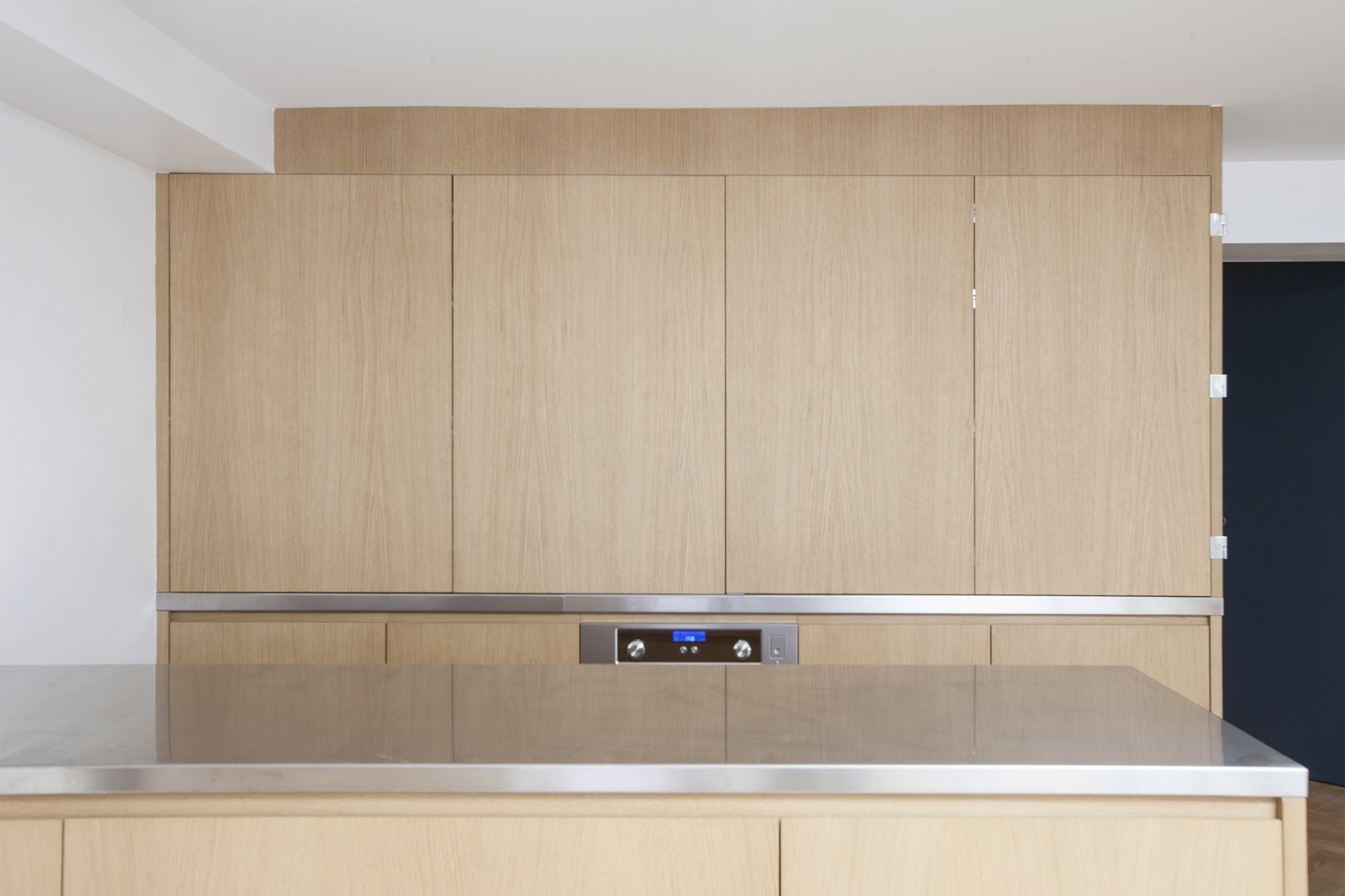
The original property was a dark, dingy living space that was unfit for habitation. It features load bearing walls throughout that make it impossible to make any major changes to the floor plan. The architect’s plan of action was to emphasise the contrasts between the light and dark areas of the home.
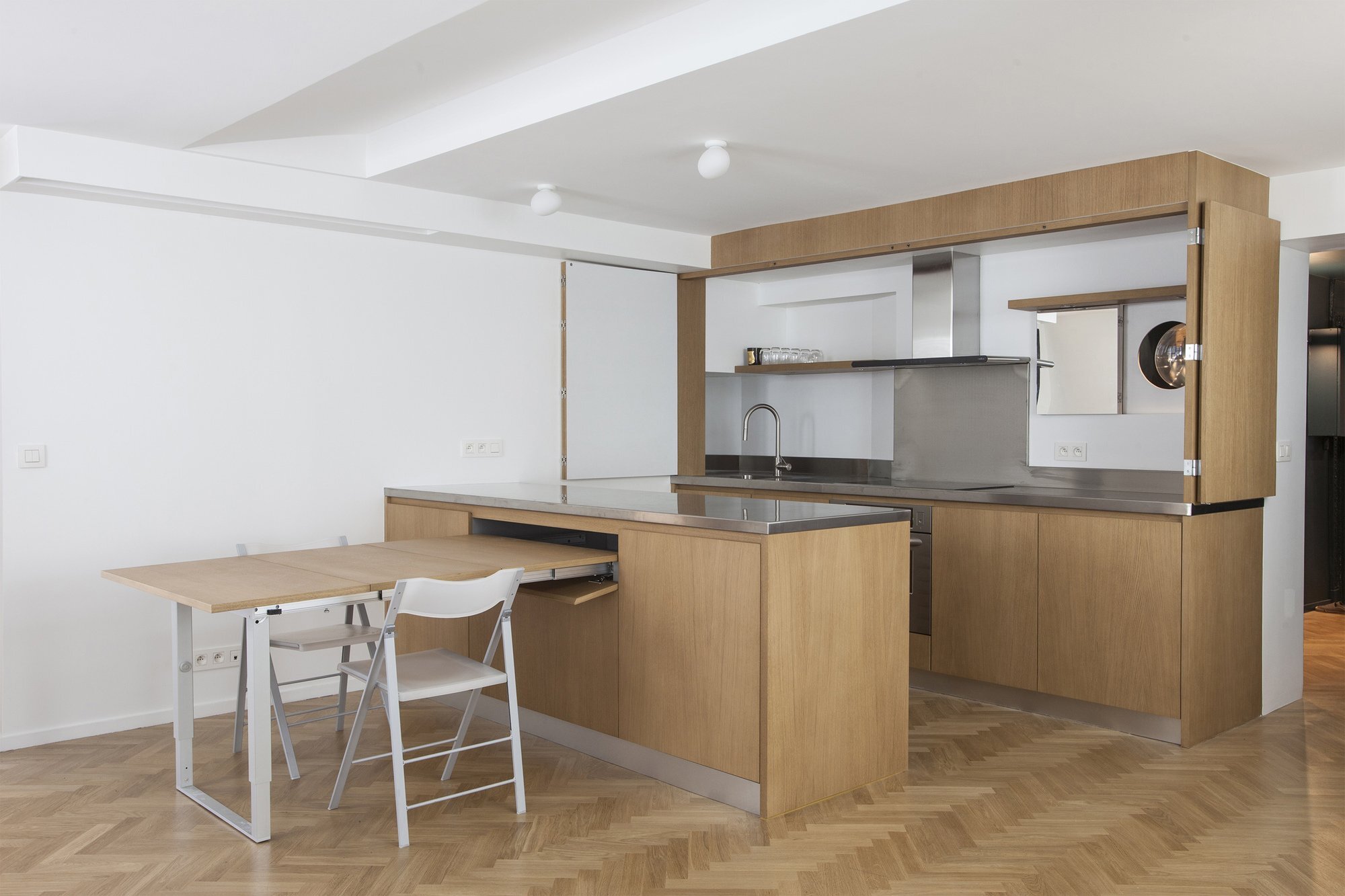
The flat is composed of 926 square feet (86 square meters). The entry hallway acts as a kind of “dark room” and is finished in a midnight blue. The bathroom flanks both sides of the hall, with a toilet and sink on one side, and a shower and laundry area on the other.
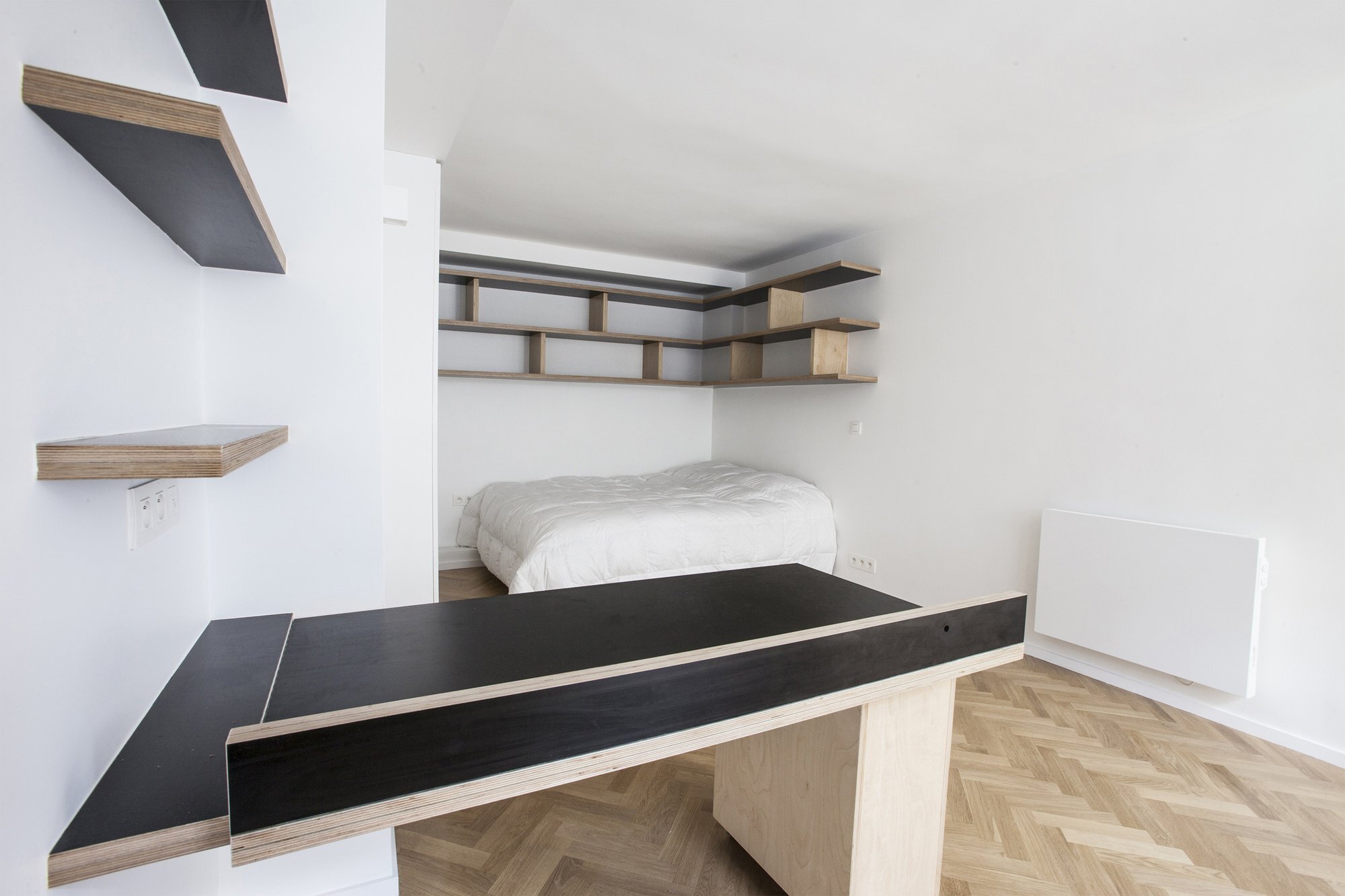
Passing through the hallway leads you to the main living space, a bright open plan kitchen, dining and living area. The most interesting item in this redesign is probably the kitchen. It can be closed up like a storage closet to help “declutter” the space. It also features a kitchen island with a clever hide-away table.

The next room serves as a guest bedroom/library. This room features a fold-down desk so as to free up space when it’s not needed. Following on, you come to the master bedroom and bathroom. The bathroom is a rather luxurious affair with tiled walls and flooring.

The master bedroom is finished Koskisen Finnish birch multi-ply wood shelving and storage units. The wood contains two different finishes, natural birch and black, emphasising the play on light and dark.
For more minimalist apartments check out this Japanese house called Apartment TK by Kurosawa Kawaraten. Or, POP-UP House which features flexible furnishing to maximise on space. See all apartments.
Via ArchDaily
Photos: V.Vincenzo
Join Our Newsletter And
Get 20% Off Plans
Get the latest tiny house news, exclusive
offers and discounts straight to your inbox

