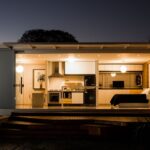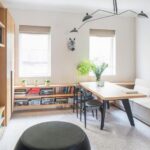Jun 04, 2015 • Retreat
YOD’s Small Guest Houses Are Set Among the Pines of Poltava

These small guest houses form part of a spa-complex called Relax Park Verholy. The retreat can be found among the pine forests of the Poltava region in the Ukraine. The guest houses themselves were designed by local architecture firm YOD design lab.

Each of the houses measures 344 square feet (32 square meters) in size. They have been built using cold-formed steel (or lightweight steel) produced by a company in neighboring Kiev. By creating a light weight structure, and using infill panels to create the floor, walls, and roof, the total dry load amounts to 2200 kg.

According to the architects their biggest challenge was the time scale of the project. They had just two months to carry out the construction, install network and communication lines, and apply the finish and decorative touches to the houses.

Each house is raised off of the ground level by about 3.2 feet (1 meter). Instead of a slab, or walled foundation, they made use of a screw base – a technology that allowed them to minimize the disruption of the landscape, and to preserve the surrounding pines and their root system. Due to be raised off of the ground level, there was also no need for damp/water proofing.

The exterior of each house feature a large deck area that acts as an extension to the interior living area. Within the house you’ll find a spacious living room that flows into a bedroom. One side of the living room is dedicated to storage, whereas the other features a small writing desk/entertainment area. The back right-hand corner contains a small but functional bathroom.
The walls are covered with an oak veneered plywood, and the ceiling with larch. The floors have been tiled, and cover the homes heating system – underfloor heating. Large windows on the front of the building help to ensure that visitors are connected to the natural surroundings. In the evenings dense curtains can be draped across them to provide privacy.
For more small retreats check out this quiet contemplative forest getaway by Tomek Michalski. Or, Schlafen im Weinfass, an unusual retreat in Germany that features large wine barrels as your room. See all retreats.
Via ArchDaily
Photos: Andrey Avdeenko
Join Our Newsletter And
Get 20% Off Plans
Get the latest tiny house news, exclusive
offers and discounts straight to your inbox




