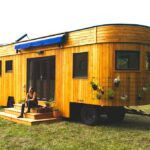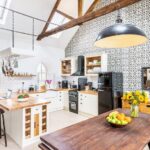Nov 19, 2012 • Tiny House Plans
Video Of Our Latest Tiny House Design

Check out the preview video of our latest tiny house design. It’s got some nifty features like a bed that rolls under the kitchen when it’s not used. The design was produced to address the issues surrounding tiny kitchens in tiny houses.
In this house I’ve made the kitchen almost the half size of the tiny house, creating enough space for a large sink, 5′ tall refrigerator, and a stove – there’s even enough space for a washer/dryer if you’re willing to do with a little less kitchen cabinet storage (of which there is lots of).
The eating area in a tiny home is usually not defined, but more of a eat-wherever-the-heck-you-want! In this design there is a definite dining area in the form of a breakfast bar (for two), and it also acts as a divider between the kitchen and living area below.
In the living area your seating is also your storage – if you lift the cushions from the couch you’ll find you’re sitting on two large storage boxs, nice. There’s also a large shelving unit which also acts as a wall between the living room and bathroom (accessible though a sliding door which doubles as a thin closet). Additional storage is catered for by utilising the stairs section of the home; they can be pulled out revealing several storage cabinets for all your clothing, books…pokemon cards… whatever!
When the sun has gone to sleep, and you’ve decided it’s time for you to go to bed as well, all you have to do is pull out the sofa and wah-lah, your living room has been converted into a bedroom with a full queen-size bed.
The bathroom is 3 foot wide (and if you follow tiny houses, you’ll know that that’s quite large) and features a hydrostatic shower, and toilet.
Well that just about summarises this home. Don’t for to like Humble Homes video on Youtube and subscribe to the channel!
Join Our Newsletter And
Get 20% Off Plans
Get the latest tiny house news, exclusive
offers and discounts straight to your inbox



