What’s Included?
Plan Contents
Find out what’s included in our plans
Tiny House Plans
Our tiny house plans include the following details
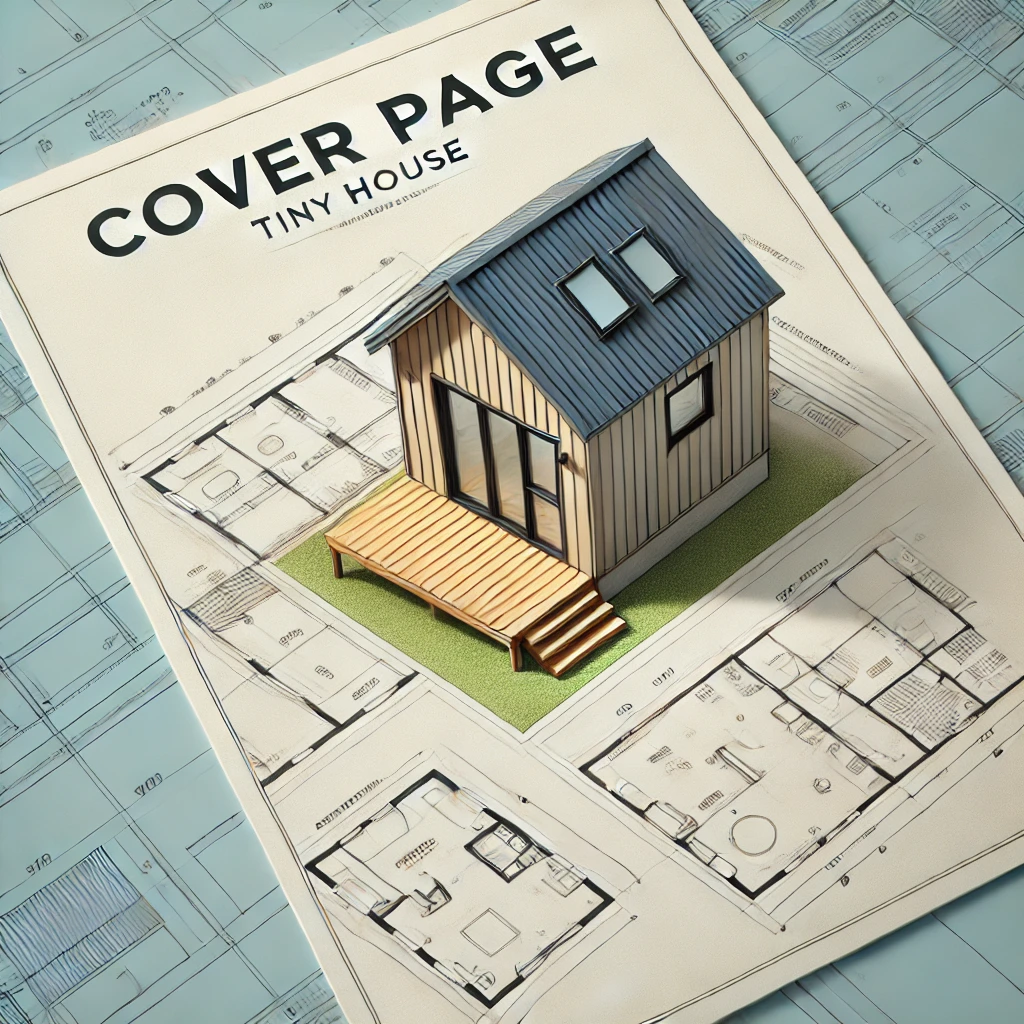
1. Cover Page
The cover page features a full-color design that includes scaled isometric and elevation drawings of your tiny house. These illustrations provide a clear visual representation of the layout and design, making it easy to envision the final project.
All Plans
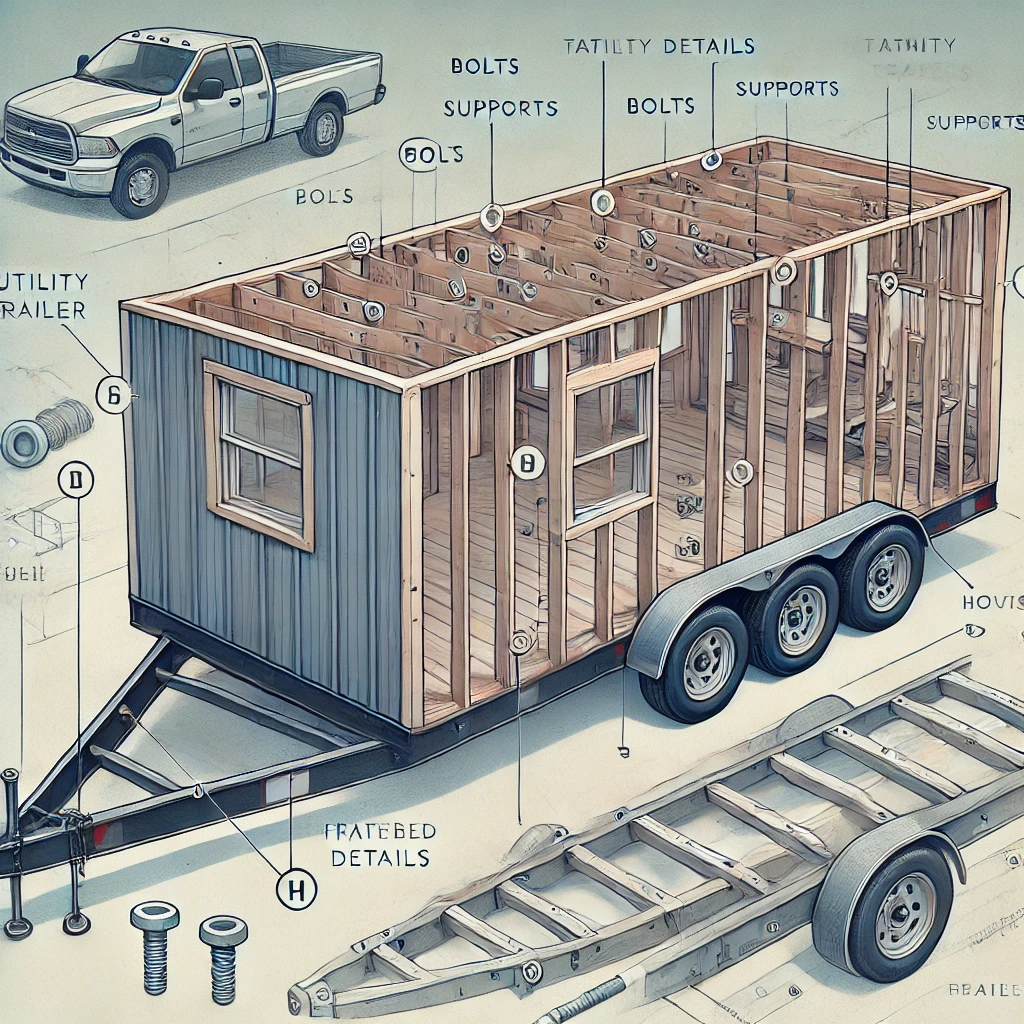
2. Trailer Details
Essential information on fastening and constructing your tiny house on a flatbed trailer. It includes guidelines on securing the structure, recommended materials, and best practices to ensure stability and safety during transport, helping you create a sturdy foundation for your tiny home.
All Plans
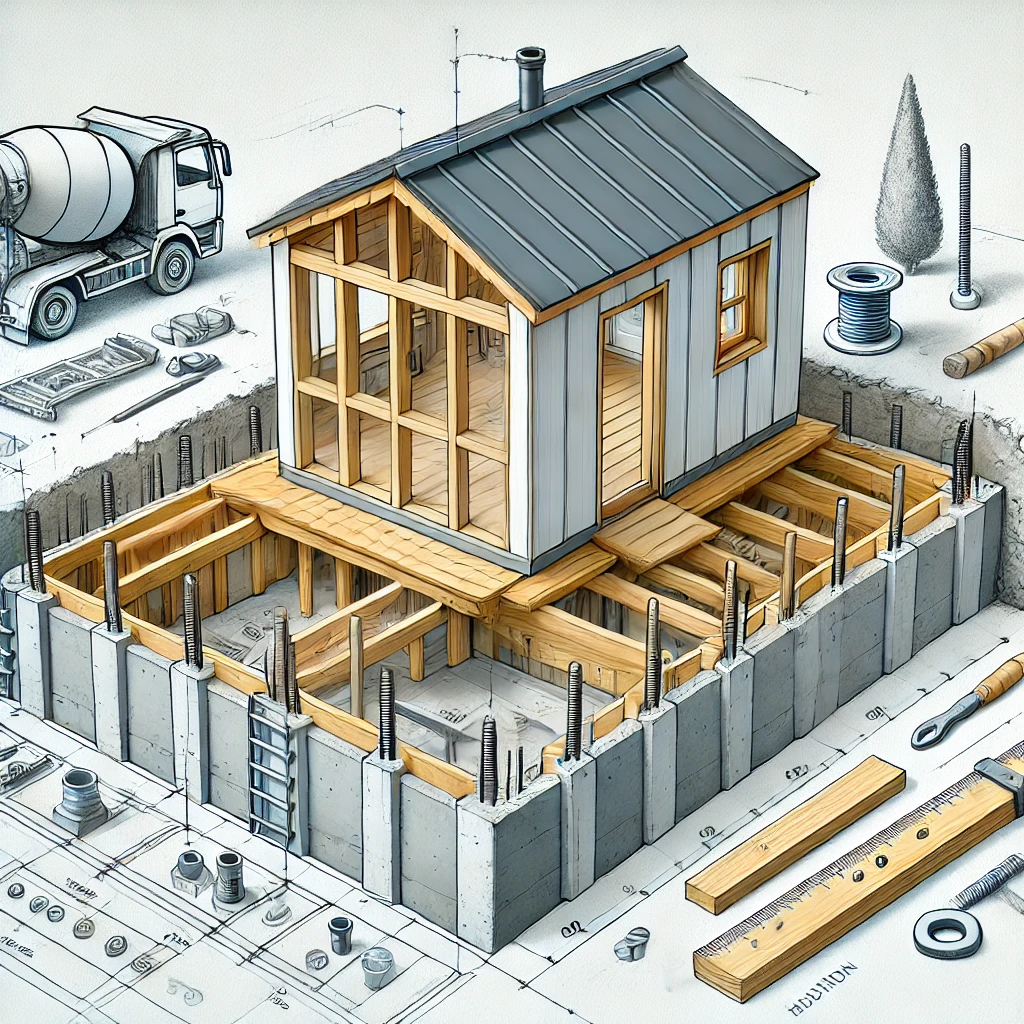
3. Foundation
Offers crucial instructions for fastening and constructing your tiny house on a permanent wall and footing foundation. It includes guidelines on proper alignment, recommended materials, and techniques to ensure a strong and durable base, providing stability and longevity for your tiny home.
All Plans
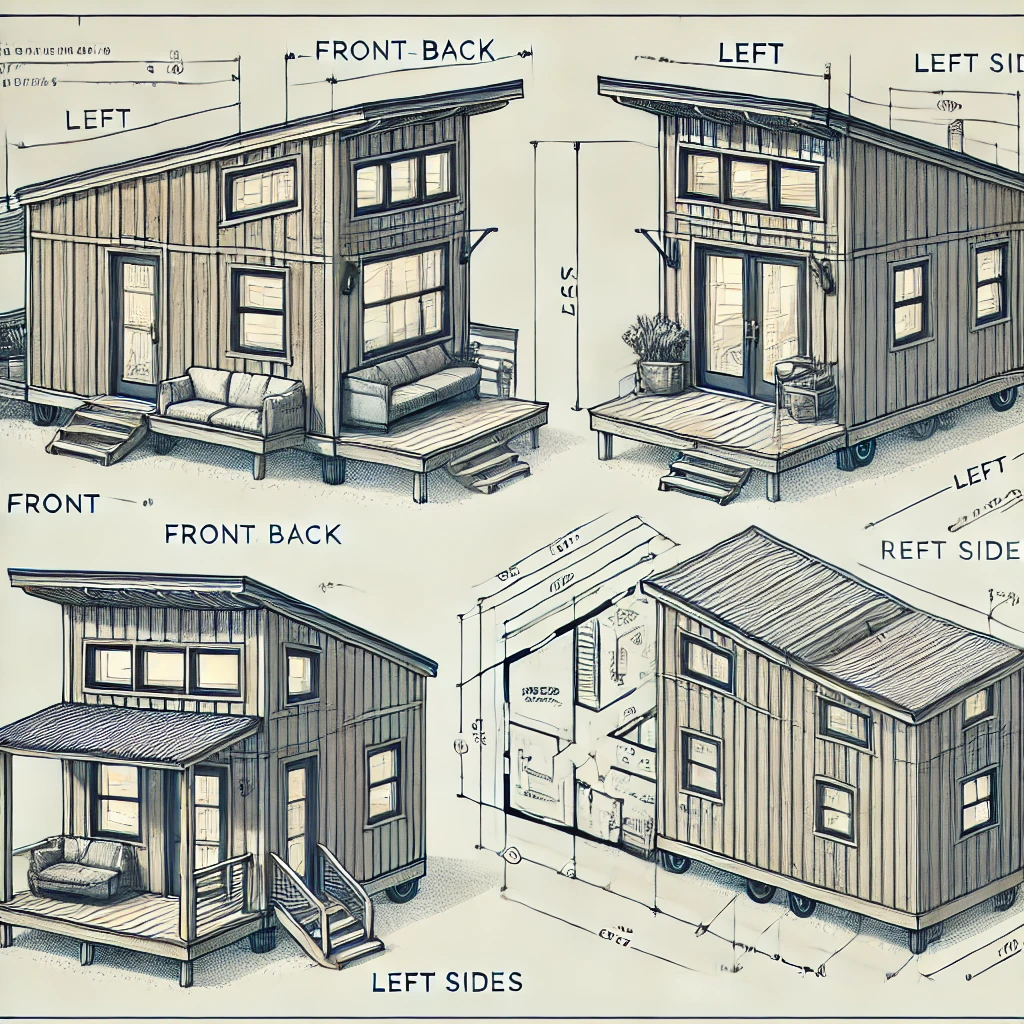
4. Elevations
Detailed elevations of the front, back, left, and right sides of the tiny house. Each elevation provides clear visual representations of architectural features, window placements, and proportions, helping you understand the overall design and aesthetic of your tiny home.
All Plans
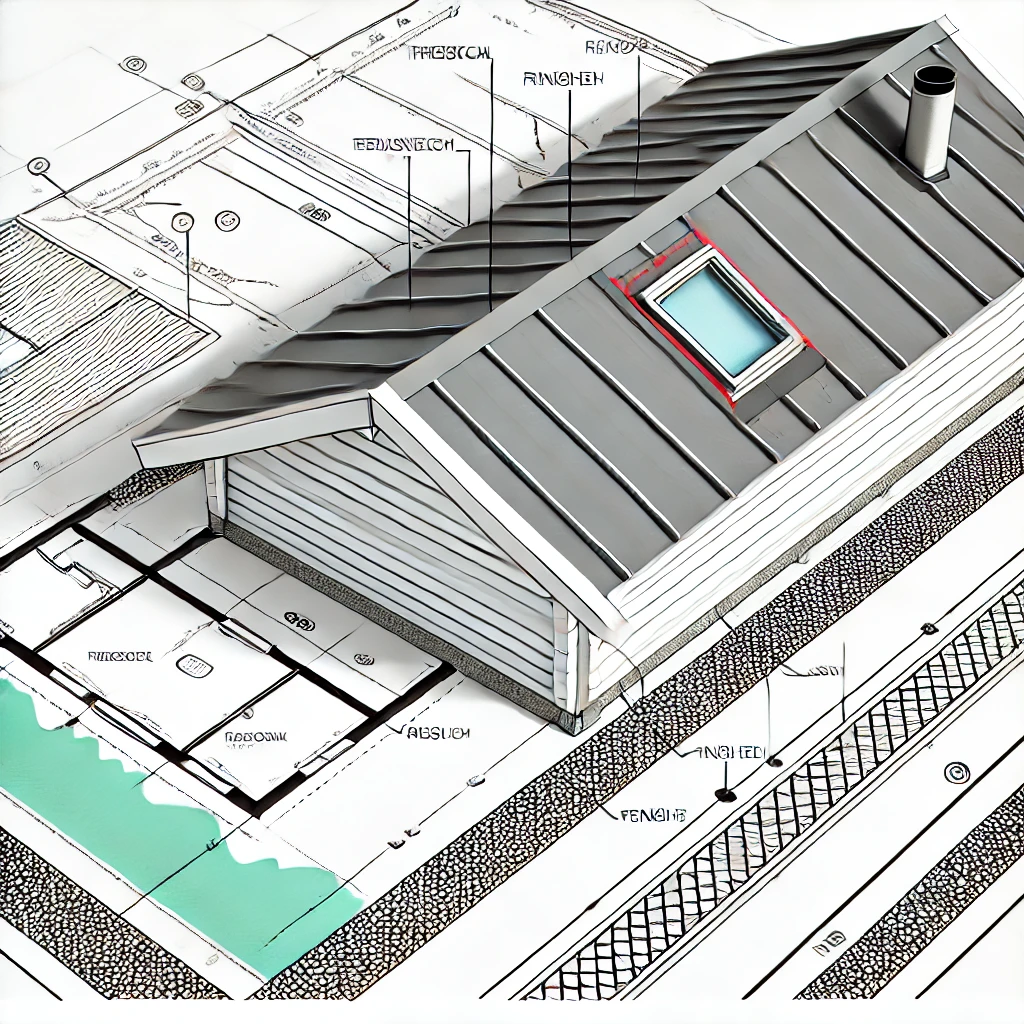
5. Roof Plan
A comprehensive plan of the roof, including slope and finish details. It outlines the roofing materials, and drainage patterns, ensuring that your tiny house is designed for durability and optimal performance against the elements.
All Plans
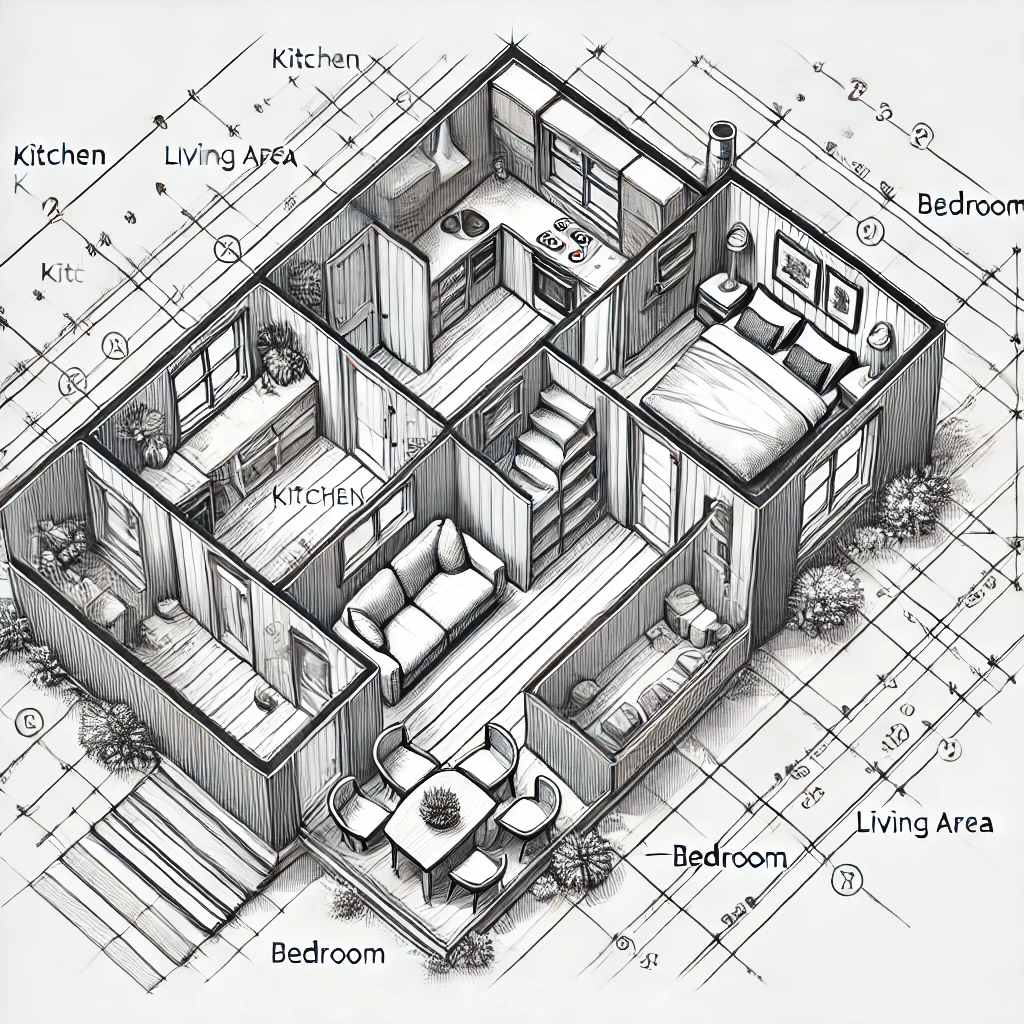
6. Floor Plan
Detailed layout of the tiny house, highlighting room placements and the overall flow through the home. It provides a clear visual guide to help you understand the spatial arrangement, ensuring functionality and comfort in your living environment.
All Plans
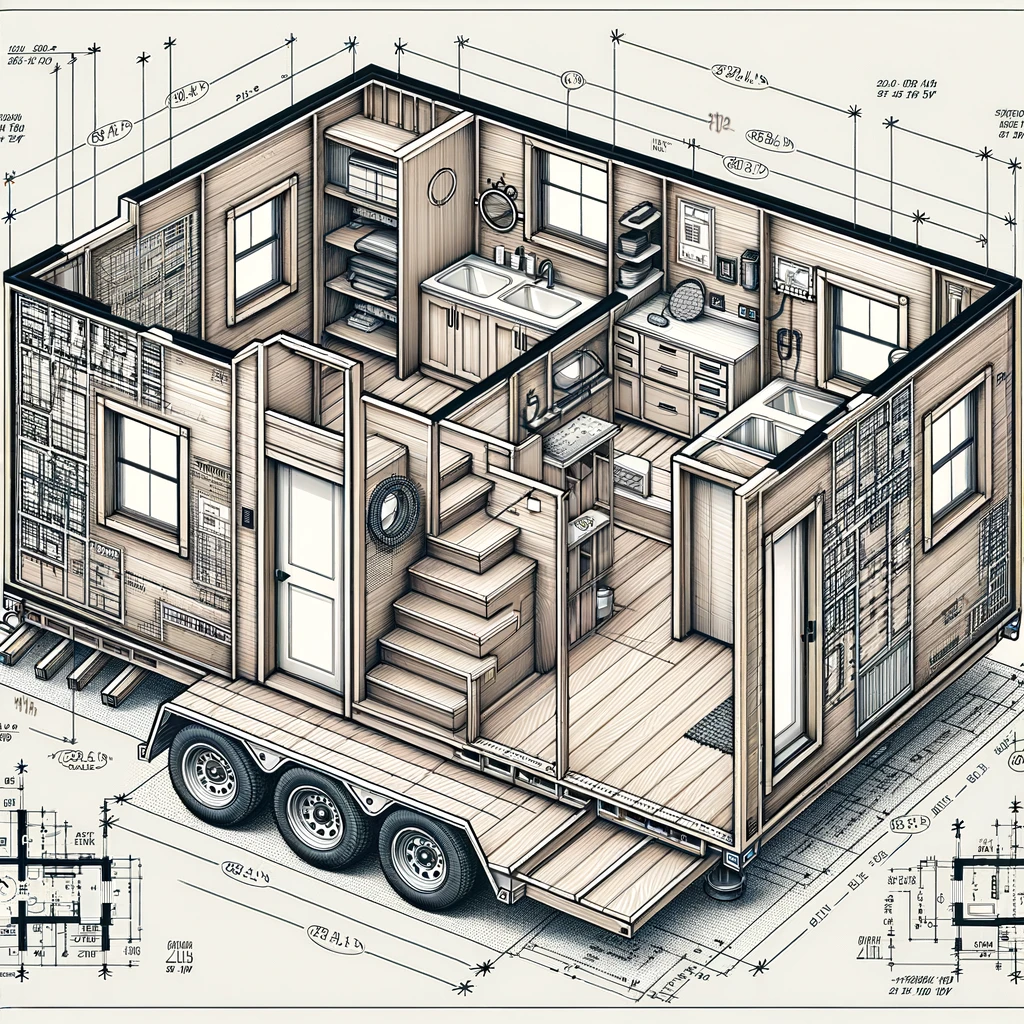
7. Construction Floor Plan
A dimensioned floor plan that details the sizes and positions of rooms, cabinetry, windows, doors, and other elements. It serves as a crucial reference for builders, ensuring accurate measurements and effective use of space in your tiny house design.
All Plans
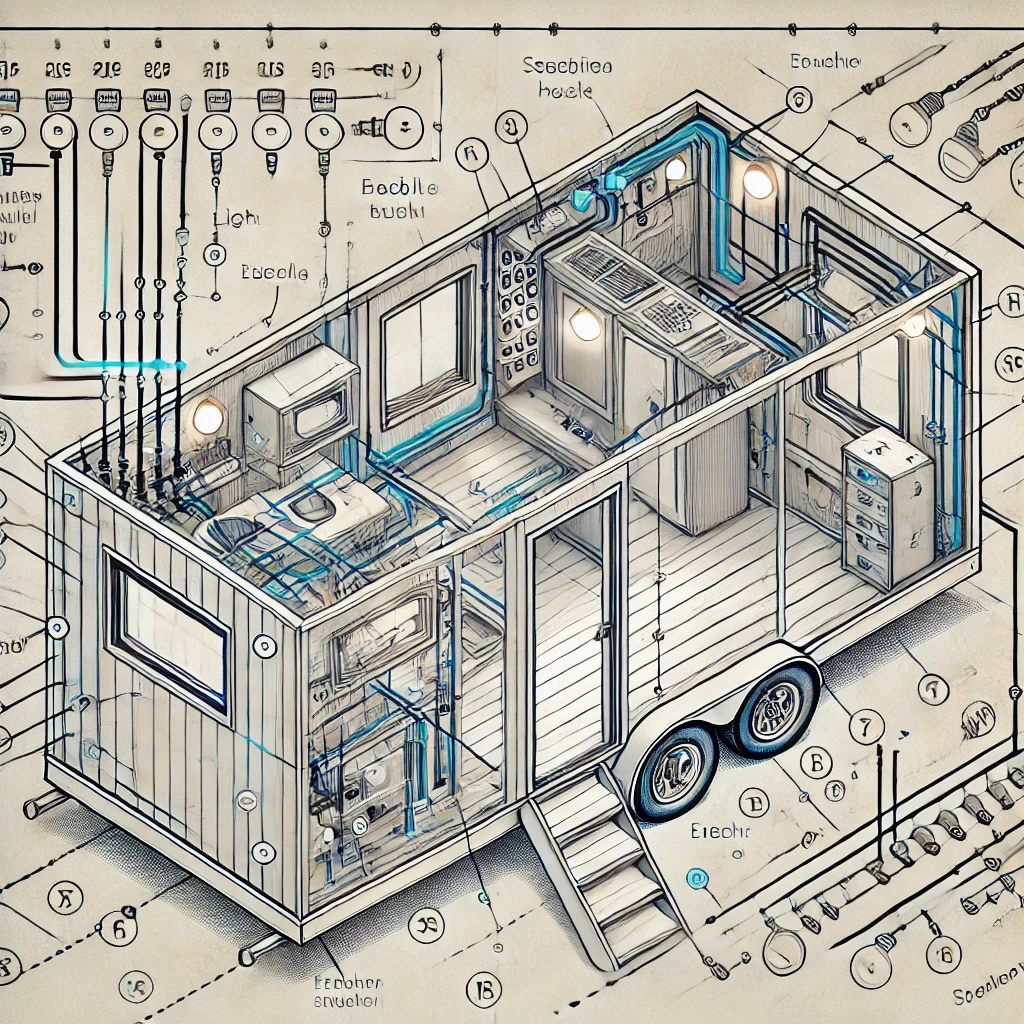
8. Electrical Schematic
Suggested layout and placement of electrical components, including lights and outlets. It offers clear guidance for wiring and installation, ensuring safety and functionality while optimizing convenience in your tiny house’s electrical system.
All Plans
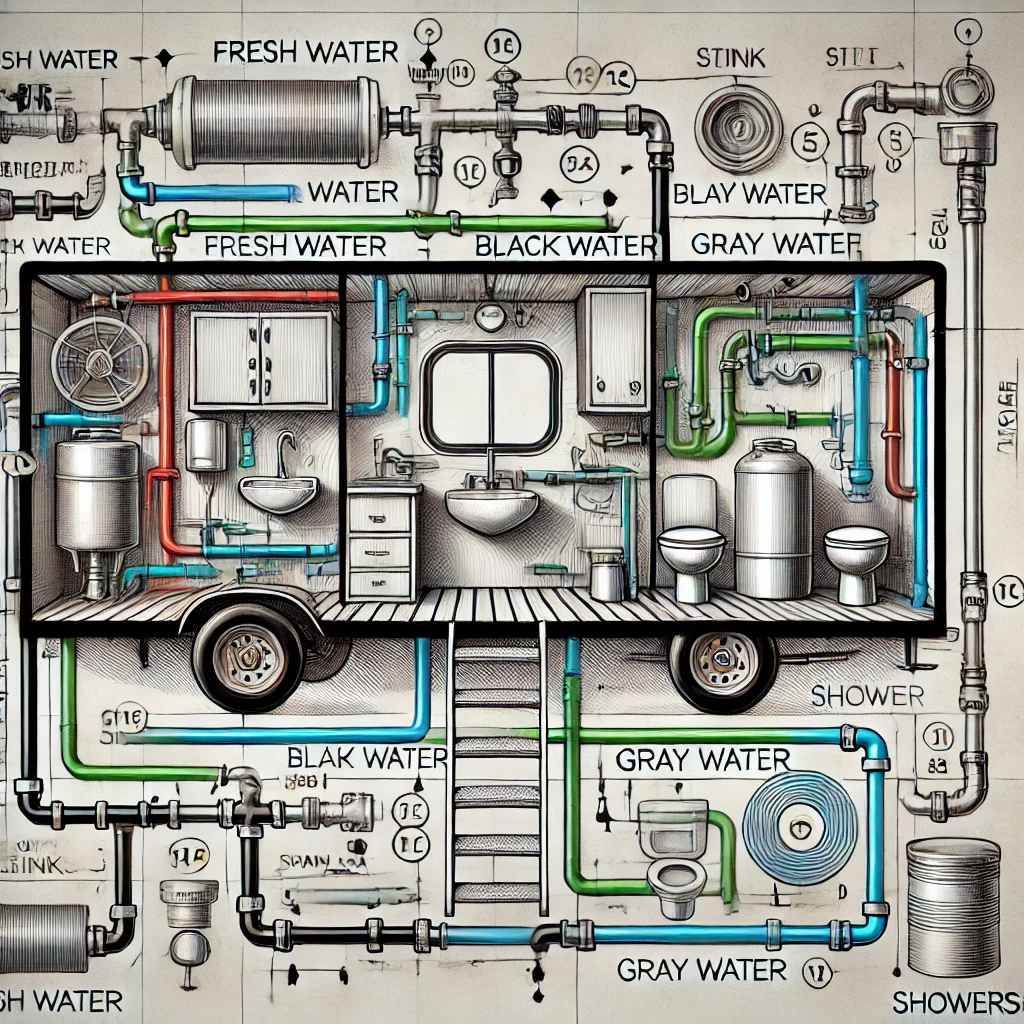
9. Plumbing Schematic
Outlines the suggested plumbing runs and details for fresh water, black water, and gray water systems. It provides essential guidance for installation, ensuring efficient water flow and proper drainage while maintaining safety and functionality in your tiny house.
All Plans
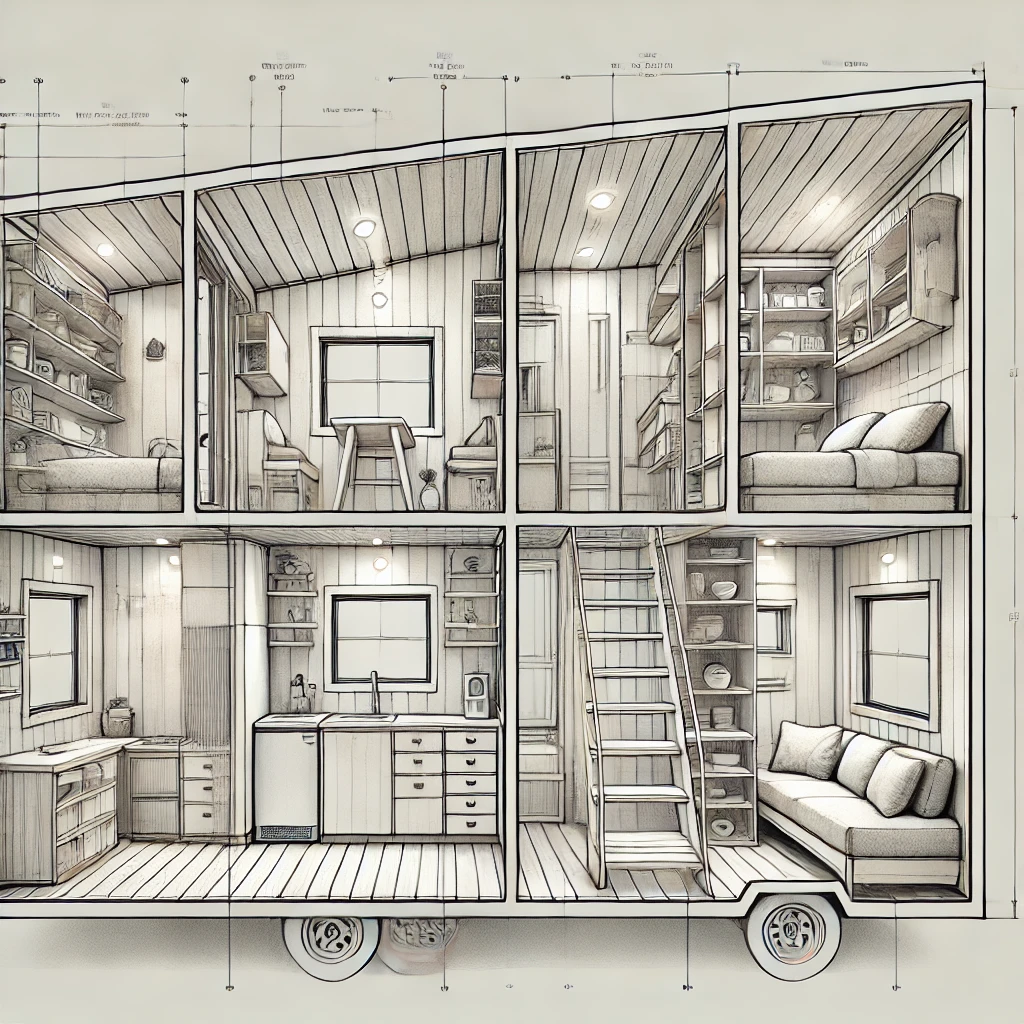
10. Interior Elevations
Cross-sections through the home, showcasing the layout and arrangement of internal cabinetry and other key features. These elevations provide a clear visual understanding of the interior design, helping you plan the functionality and aesthetics of your tiny house.
All Plans
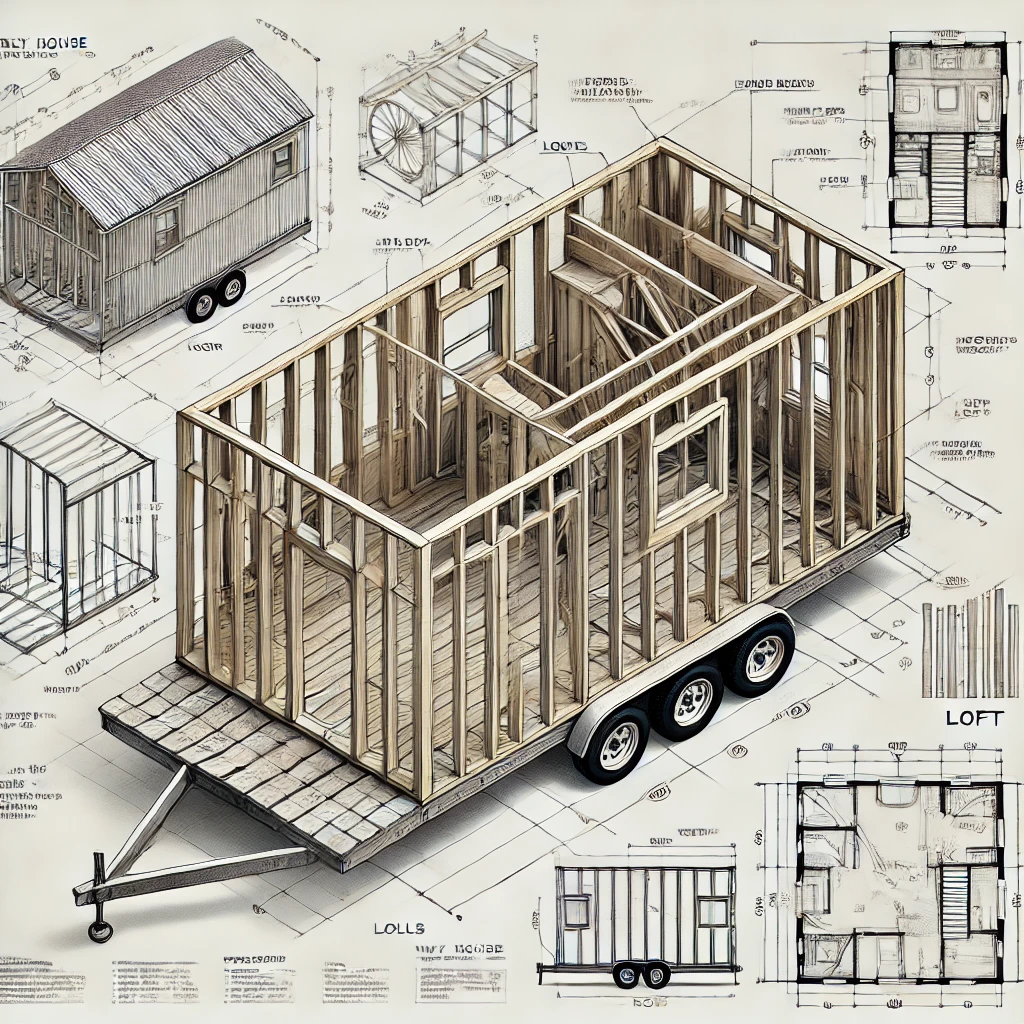
11. Framing Plans
Detailed pages outlining the complete framing of the tiny house, covering floor framing, walls, loft, and roof. These plans provide essential information for construction, ensuring structural integrity and proper support throughout your tiny home’s design.
All Plans
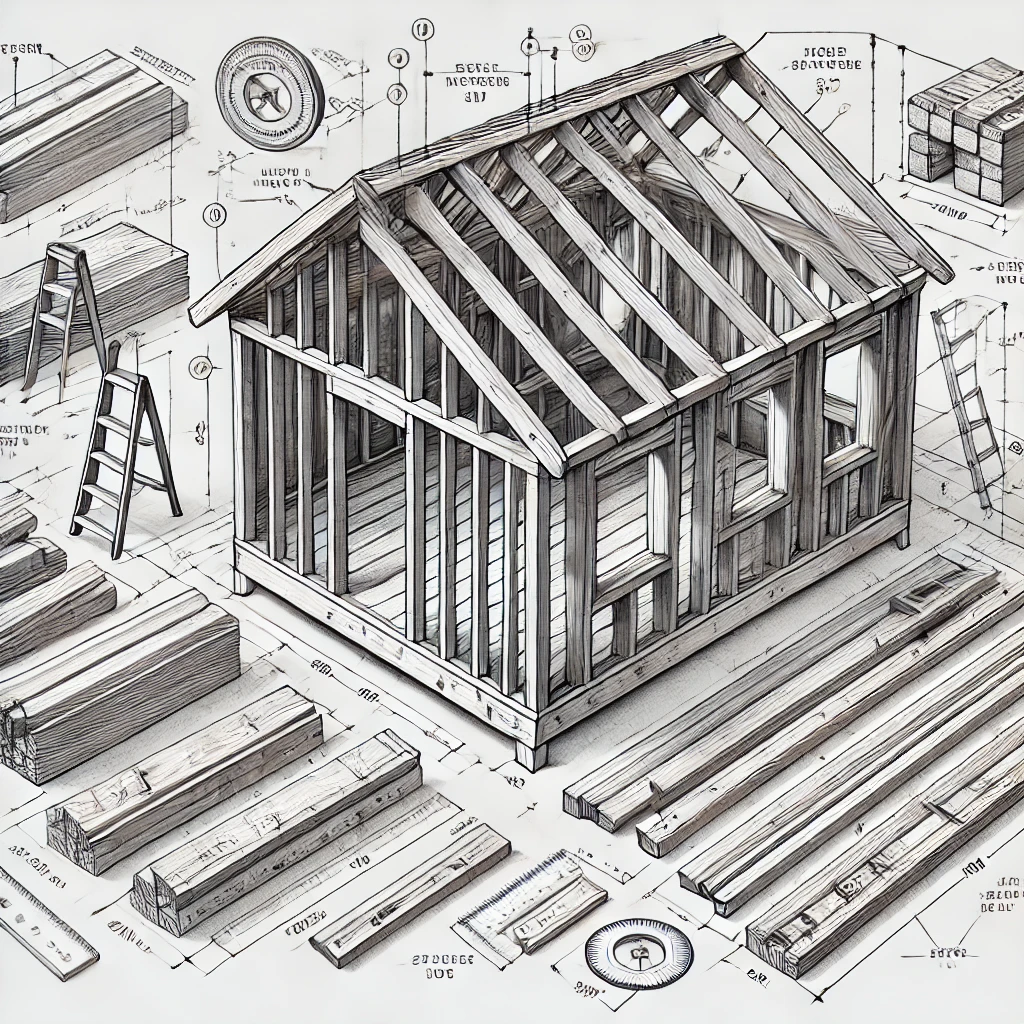
12. Timber-Cut Details
Provides precise cut details for roof rafters and other structural studs. These specifications ensure accurate measurements and cuts, facilitating efficient construction while maintaining the structural integrity and design of your tiny house.
All Plans
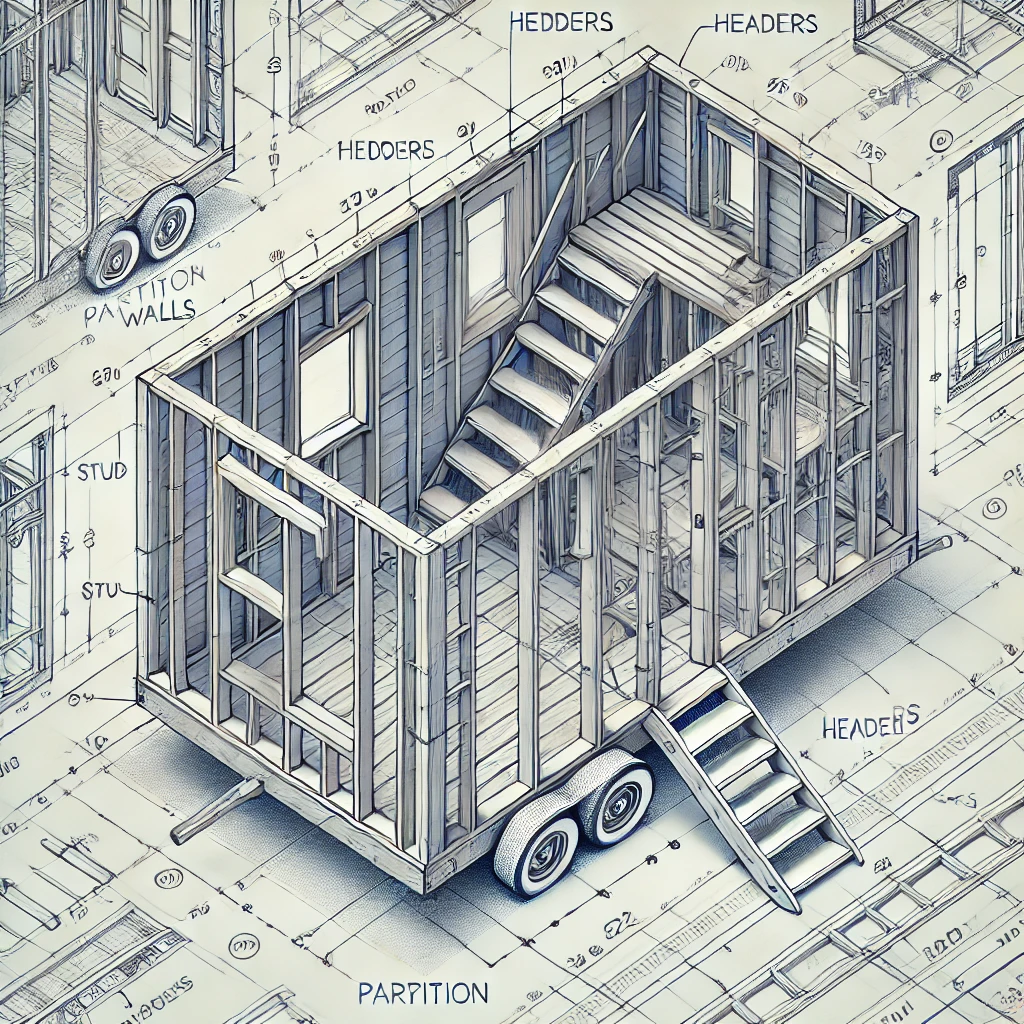
13. Partition Framing
Detailed drawings showing the location and construction of partition walls within the tiny house. These drawings provide essential guidance for layout and design, ensuring proper support and effective use of space throughout your home.
All Plans
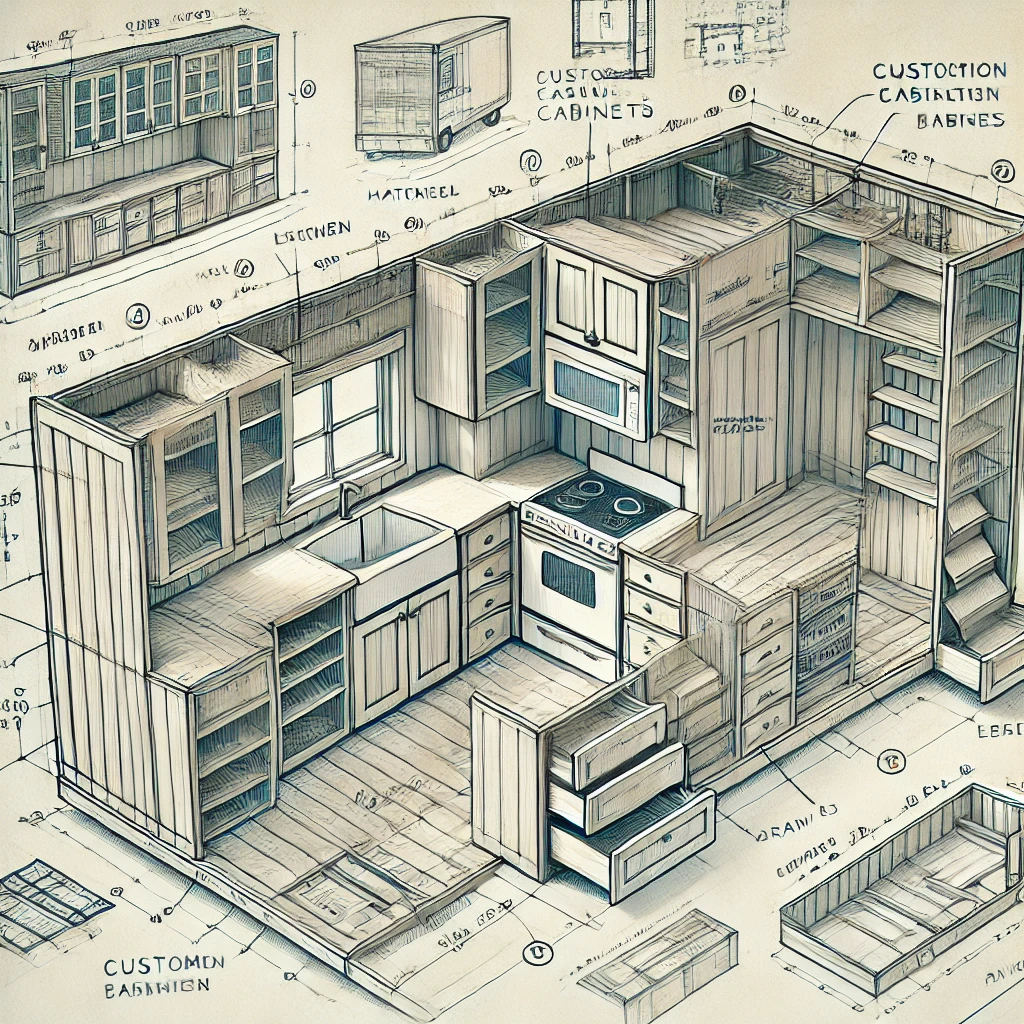
14. Cabinetry Construction
Provides an overview of the construction process for custom cabinetry, complete with detailed drawings and notes. It provides essential insights into materials, dimensions, and assembly techniques, ensuring your cabinetry is both functional and aesthetically pleasing in your tiny house.
All Plans
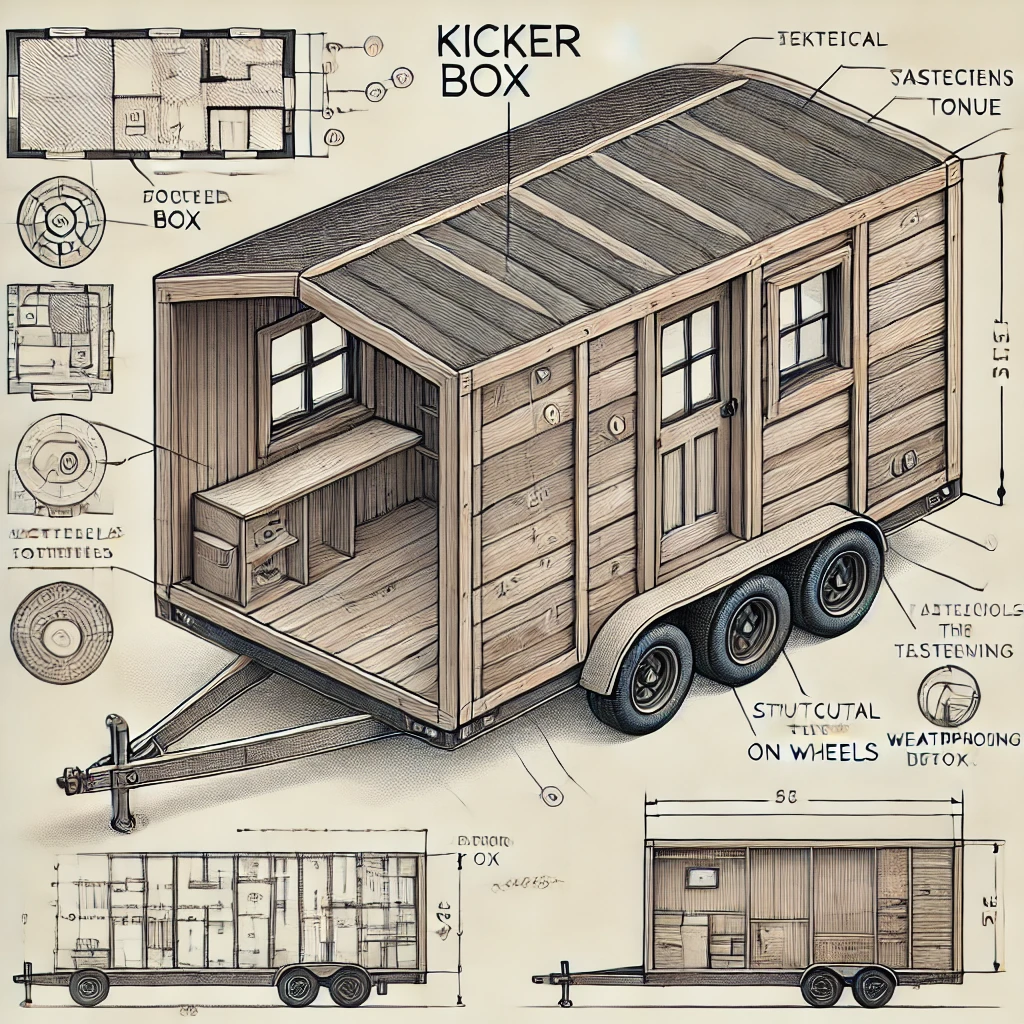
15. Kicker Box Construction
Outlines the construction details for an external kicker box, designed to fit over the trailer’s tongue. It provides specifications for housing water tanks, gas canisters, and other equipment, maximizing storage while ensuring safety and accessibility in your tiny house design.
Some Plans
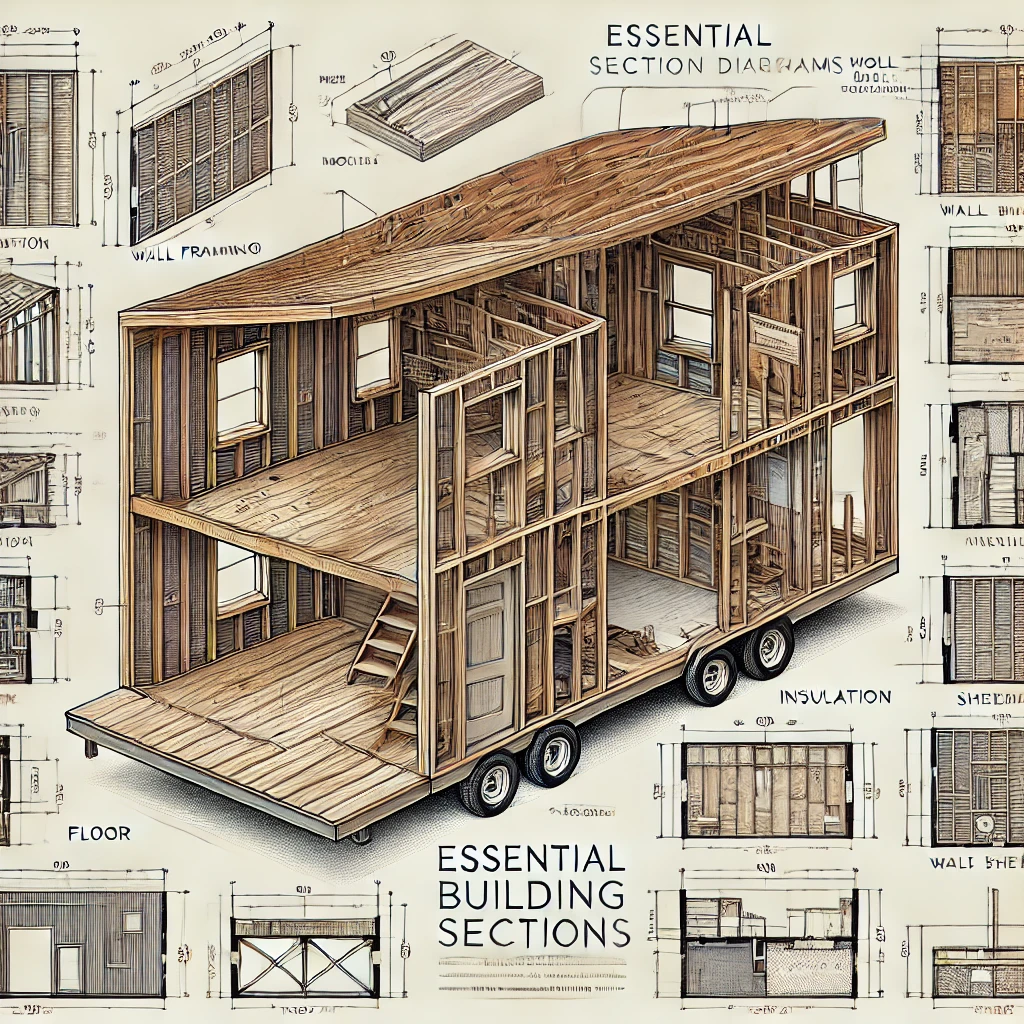
16. Building Section(s)
Essential building section diagrams that illustrate the construction details of the house. These diagrams provide insights into the building envelope, structural components, and overall design, serving as a crucial reference for understanding the tiny house’s construction and functionality.
All Plans
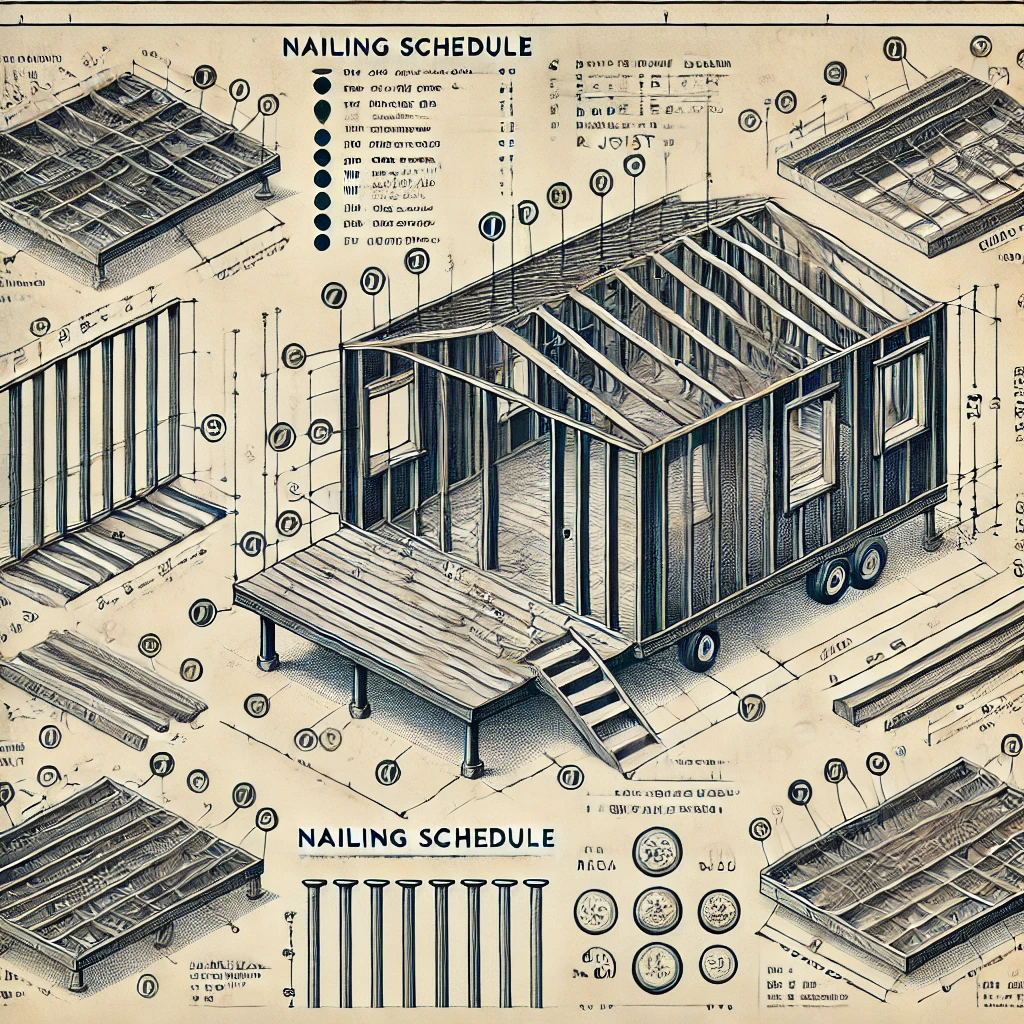
17. Nailing Schedule
Recommended nailing schedule for all framing elements of the house, including the floor, walls, and roof. It outlines specific nailing patterns and fastener types, ensuring structural integrity and durability throughout the tiny house’s construction.
All Plans
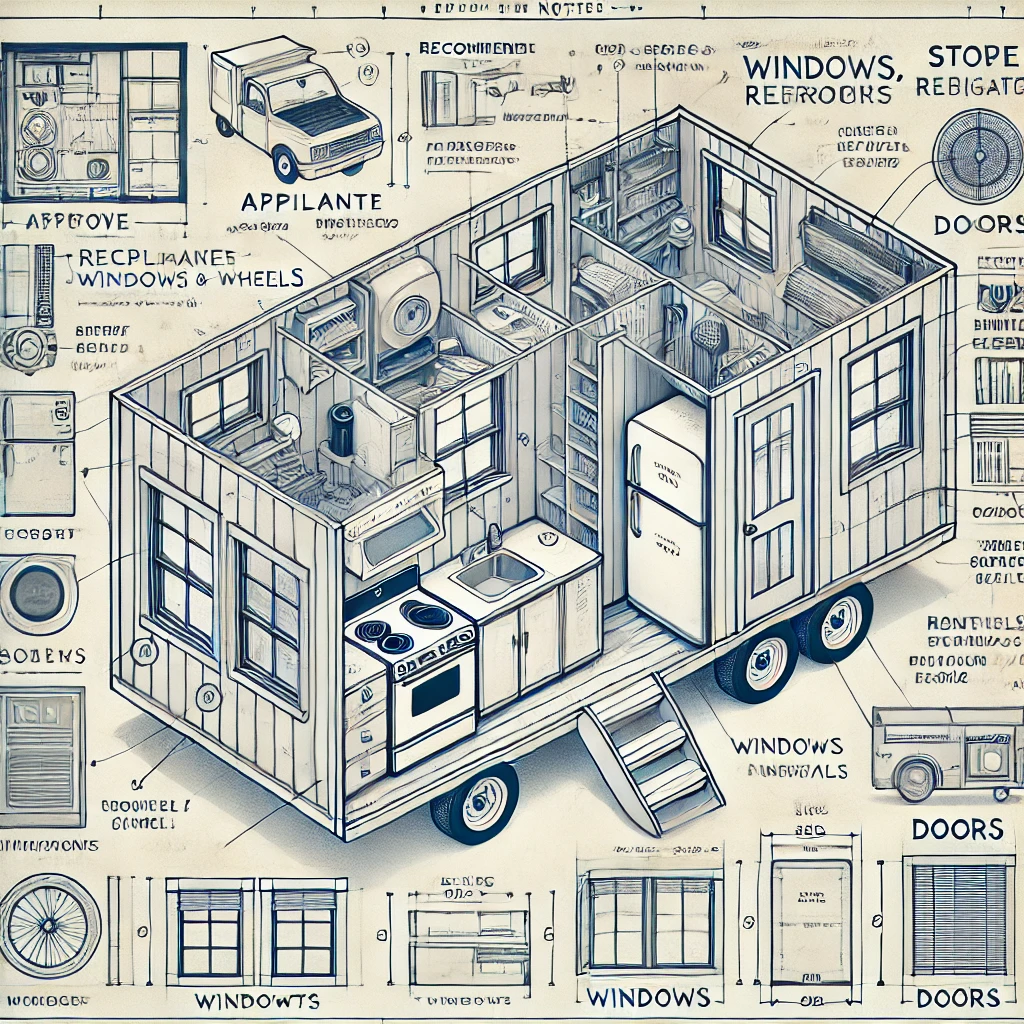
18. Components & Notes
Recommended appliances, windows, doors, and other interior features for your tiny house. It provides valuable notes on specifications and materials, ensuring that you select quality components that enhance both functionality and aesthetics in your design.
All Plans
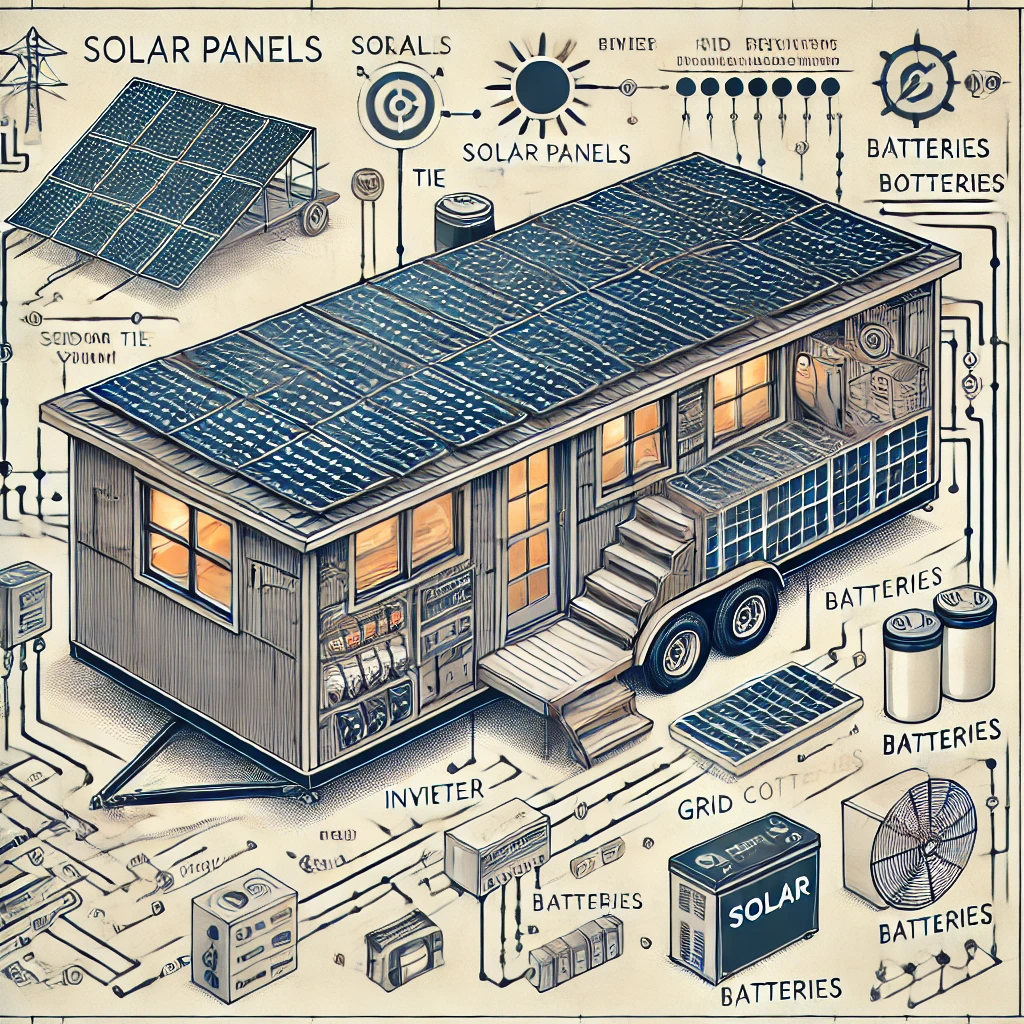
19. Solar Schematic
A basic schematic for installing solar panels, including a grid-tie system. It outlines the connection between solar panels and your electrical setup, offering guidance for generating renewable energy and integrating it seamlessly into your tiny house’s power system.
Some Plans
*Images are for illustration purposes only
Join Our Newsletter And
Get 20% Off Plans
Get the latest tiny house news, exclusive
offers and discounts straight to your inbox
