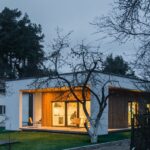May 22, 2013 • Tiny House
Tiny House in a Serene Spanish Landscape

Designed by Enproyecto Arquitectura, the La Vall de Laguar House in Spain embraces traditional architecture (as opposed to the modern, sleek houses I often feature).

A great of example of more is less, the house is sited on a small mountainside village in a hard-to-reach location. The local planning regulations stipulated that only a very small dwelling would receive planning permission. The building had to have a maximum footprint of just 25 square meters (269 square feet). However, they weren’t quite so restrictive when it came to the overall height of the structure, which the architects took advantage of by introducing a double-height interior living space, with a lofted bedroom.

The ground floor of the quaint house contains the living room, and kitchen. The planning regulations also permitted them to build a buried cistern level, composed of 50 square meters – this provided additional space for a second bedroom, studio and a bathroom.





To introduce light to the lower levels, they have included skylights at ground level, which are in-obtrusive to the surrounding landscape, allowing the house to maintain it’s low-profile, traditional look. The exterior is clad from locally sourced stone, reinforcing the traditional construction techniques, and aesthetic.

Due to it’s size, the architects avoided building storage space that intruded into the living area. Instead, they decided to increase the depth of one of the walls, allowing them to ‘house’ storage space, and a fireplace while creating the illusion of a more open interior.

All in all, it’s a great example of architecture which takes into account it’s surroundings and is sympathetic to them, without compromising on function (or aesthetic for that matter).
Via Dornob
Join Our Newsletter And
Get 20% Off Plans
Get the latest tiny house news, exclusive
offers and discounts straight to your inbox



