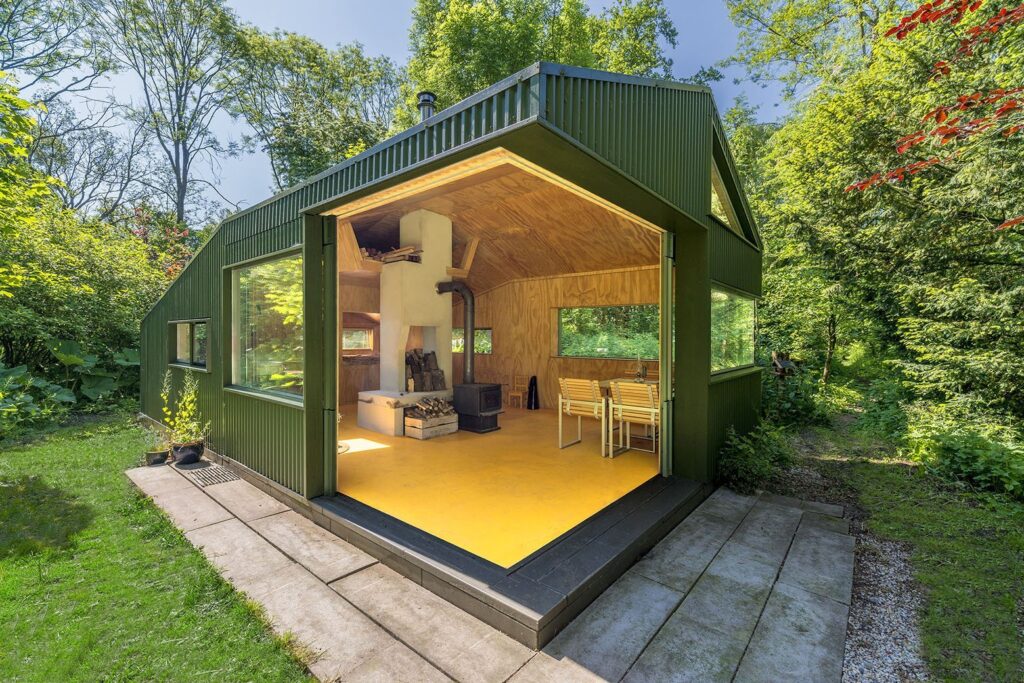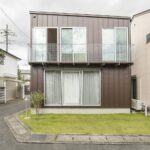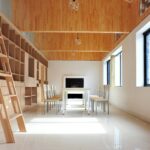Dec 01, 2015 • Small House
Thoreau’s Cabin – A Small Off-Grid Retreat Set in a Woodland Park

This bright green cabin has been designed by architects CC-Studio. It’s set within the bounds of Noorderpark in Utrecht, the Netherlands – a 5,900 acre park that’s run with the help of volunteers. The location and the fact that it’s off-grid has lead the architects to name it Thoreau’s Cabin.

Thoreau’s Cabin replaces an existing structure, a storage and break room for park maintenance that was built back in 1966. Due to its size and function, they were able to rebuild the shelter without a permit, simplifying the construction process.

The cabin contains a floor plan totalling 377 square feet (35 square meters). It’s small size helps to prevent it from becoming overbearing on the immediate surroundings. Instead, the presence of the cabin is only revealed at the last moment through a scattering of trees and bushes.

With no running water, the cabin has a simple floor plan. The bulk of the property is taken up by a large living room, which can also be used for storage. At the back of the unit there’s a separate bedroom and laundry/bathroom area.

Being off-grid means there’s no running water, electricity, or plumbed heating. Instead the occupants rely on the large central wood-burning stove to keep the interior comfortable. Local firewood is used for both the stove and cooking in the kitchenette.
Without electricity, natural lighting is a priority. They’ve addressed the issue with several large window openings and a series of sliding patio doors. The patio doors, when retracted, help to blur the line between inside and out, allowing the cabin to integrate itself more fully into the park.
For more cabins and small houses check out Andrews Simpson’s cozy tiny house perched on a mountainside in New Zealand. Or, Zilvar, a low-energy home in Czech Republic by Asgk Design. See all small houses.
Join Our Newsletter And
Get 20% Off Plans
Get the latest tiny house news, exclusive
offers and discounts straight to your inbox




