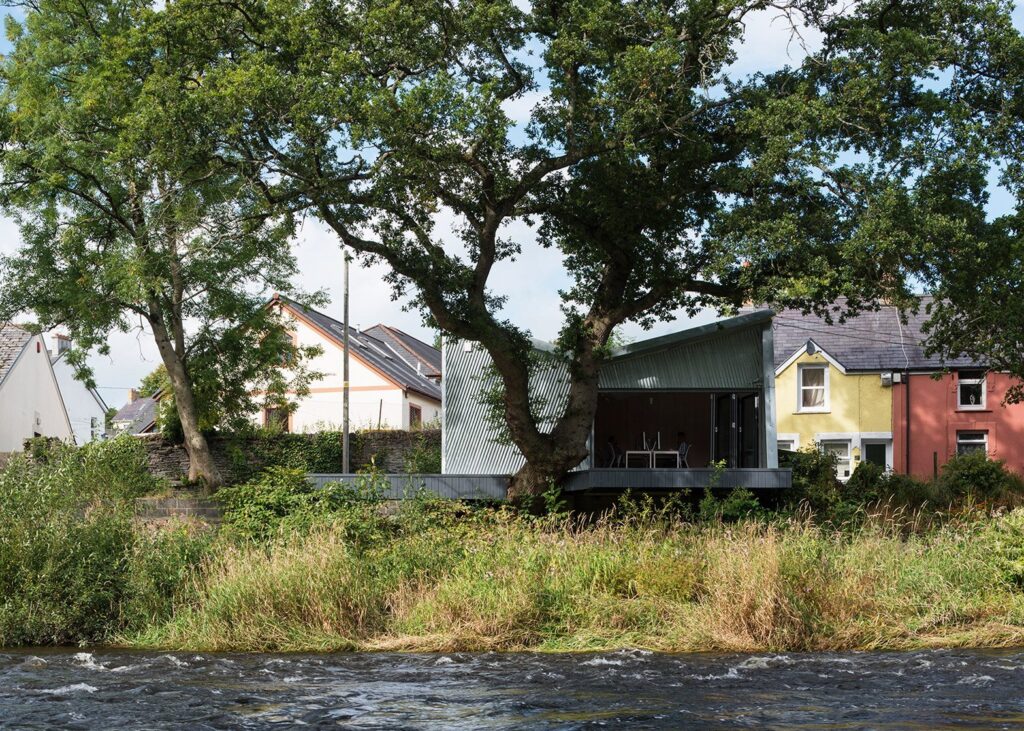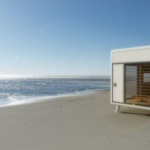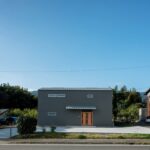Jan 27, 2016 • Studio
The Rivershed – An Idyllic Office On the Banks of the River Teifi

Set along the banks of the River Teifi in West Wales, this small structure is used as an office space for the organisers of the Restaurant & Bar Design Awards. It’s been designed by architecture firm, Freshwest, and London-based interior designers, B3 Designers.

The property has been dubbed “The Rivershed” thanks to its lightweight form and small physical footprint. It replaces an old outhouse and is set on a plot of land between the river and a row of houses. It was it’s location that inspired the shed-like form; being set in the “backyard” of the houses.

Rather than building a standard pitched roof, they decided to invert it and create a butterfly roof. From the architects: “The building aims to challenge the conventions of alignment, to create a softer geometric form which responds not only to its internal functions as a studio, but also to the environment, especially with water and movement in mind.”

The exterior is clad with corrugated iron, which is a reference to the nearby agricultural buildings. On the inside the office space is a mix of warm wood tones found on the floor and the back wall, and a bright white finish found on the ceiling and remaining walls.

The interior is laid out in a simple fashion. One corner of the property is dedicated to the bathrooms. In the office, a strip along the partition wall serves as a kitchenette. The rest of the space features a scattering of office furnishings – desks, chairs, storage, etc.

The best aspect of this tiny workplace is the view of the river. The designers have made it the focus of the interior by installing a series of large folding doors that lead out to a small exterior deck overlooking the river. It seems like a great spot for relaxing… or some occasional work.
For more studios check out this Romanian loft renovation that features a glass floor. Or, the Black Box writing studio that overlooks Los Angeles. See all studios.
Via Dezeen
Photos: James Newton
Join Our Newsletter And
Get 20% Off Plans
Get the latest tiny house news, exclusive
offers and discounts straight to your inbox



