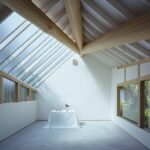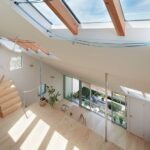Oct 22, 2012 • Small House
The Harpoon House – A Sustainable Small House

Today we’re featuring The Harpoon House – an example of modern, compact living with sustainable credentials. The Harpoon House was designed and built by homeowner and architect Matt Kirkpatrick. The home is constructed from Structural Insulated Panels (SIPs), which help to boost it’s sustainability, and sits on a small corner lot of 50′ by 50′. The lot contains enough space for both the house and a garden.

The Harpoon House is 3 stories high and has a total floor space of 704 square feet . It has also been awarded with LEED Platinum certification.

Matt and his partner, Katherine, previously lived in a small house and decided that they didn’t want to increase their square footage when making the move to their new home in a south-east Portland neighbourhood. The bottom floor of the home features an unfinished basement with a root cellar. The first floor contains the kitchen, living room and bathroom, and the top floor contains the couples bedroom, which has a lofted bed with storage below. A green roof which is accessible from bedroom acts as a private, secondary outdoor living area.

By introducing tall ceilings and plenty of natural daylight the home is made to feel larger in size. To reduce heat loss through the windows, the home has triple-paned windows. It also has FSC hardwood floors, a heat pump water heater and the green roof, again boosting it’s eco credentials.

The home has a footprint of just 28 foot by 16 food wide, and is 28 foot tall. With such a small footprint on the 50 foot square plot, Matt and Katherine have been able to use the additional space to create a garden in which they grow fruits and vegetables, and store them in the root cellar during the winter.






Via Inhabitat
Join Our Newsletter And
Get 20% Off Plans
Get the latest tiny house news, exclusive
offers and discounts straight to your inbox



