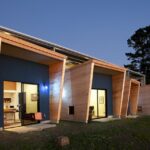Mar 15, 2013 • Small House
The Eel’s Nest Takes Inspiration From Japanese Lots

The Eel’s Nest in Los Angeles takes inspiration from the super narrow lots in Japan that are typically between 5 and 15 feet in width.


This home/office is exactly 15 feet in width, and required special planning permission to build the home above the average height of homes in the district. The additional height allowed the architects to increase the amount of natural daylight in the home – it contains floor-to-ceiling windows to flood the interior with light.

The original home on the 780 square foot lot was mostly demolished during the construction of the new home, however they managed to retain the original basement walls which are still visible.


The combination of supersized windows and open staircase allows light to penetrate all three levels on the home. The interior is finished in a neutral, minimalist pallet with a series of natural wood floors and cabinets.




The roof deck contains olive trees and view of the urban landscape, which extend as far as the Hollywood sign and the San Gabriel Mountains.
Via Inhabitat
Join Our Newsletter And
Get 20% Off Plans
Get the latest tiny house news, exclusive
offers and discounts straight to your inbox



