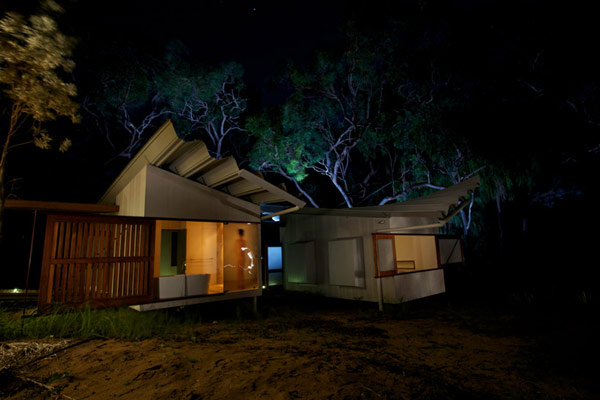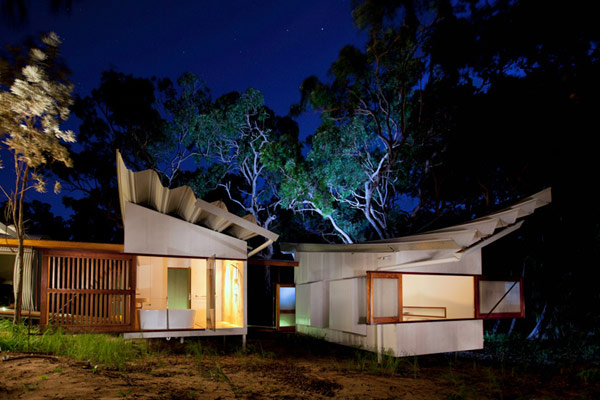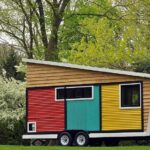Jan 14, 2013 • Off-Grid
The Drew House in Queensland

The Drew House is a contemporary small house in Queensland, Australia by the architect Simon Laws. The house was prefabricated off site and transported to it’s final destination. The house is made of of several ‘pods’ which are all connected through a covered outdoor living and dining area. The home features naturally oiled Australian timbers, and several other low-finish materials in an attempt to create a home which has a neutral impact on the environment.




Rainwater tanks are used to harvest greywater, while electricity and warm water are provided for through the use of solar panels. The long narrow design of the house lends itself to passive design principles, reducing the homes dependence on an active heating/cooling system.








Depending on where you live in the world and your local weather conditions throughout the year, I think incorporating the local surrounding and extending your tiny house’s living spaces to the exterior of the main home can result in a much more effective design (which is often more ‘in-tune’ with the surroundings) without having to add any square footage to your main living quarters.
Via Contemporist
Join Our Newsletter And
Get 20% Off Plans
Get the latest tiny house news, exclusive
offers and discounts straight to your inbox



