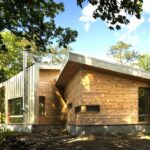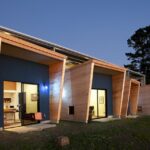Mar 14, 2012 • Tiny House Plans
The Berneil
Please give a warm welcome to (cue drum-roll)… The Berneil! The Berneil has a 7′ by 18′ footprint and 170 square foot of living space. The home has two closet/shelving units flanking the entrance, with a full height floor-to-ceiling closet on the right hand side. While we’re on the topic of ceiling height, we might as well mention that this home also has our standard floor-to-ceiling height of 7′. No bangs or knocks on the head here!
The living area has a vaulted ceiling, two recessed wall shelving units, and space for an optional fold-able wall-mounted table. As we make our way to the kitchen, you will find our standard set-up of cook-top, sink and refrigerator, with another two recessed wall shelving units for the storage of those smaller items that you just can’t get by without. This home really takes advantage of built-in storage, with every partition wall containing recessing shelving. Unlike our other models, in this house one side of the kitchen is completely dedicated to storage with base and wall cabinets.
The bathroom is accessible directly from the kitchen via a bi-fold door (although a standard swing door can be installed if you prefer it). As usual, the bathroom contains all the necessaries – toilet, shower, mirror, recessed cabinetry and like all our homes, can also be fitted with an optional sink (but do you really need it when there is another just 4′ away? We don’t think so, but that’s up to you!).
The home features a cosy loft, lit by a half-round window, and, as always is capable of accommodating a queen size mattress.
If you would like more details or to purchase the house plans, check out The Berneil’s plan page.
Join Our Newsletter And
Get 20% Off Plans
Get the latest tiny house news, exclusive
offers and discounts straight to your inbox



