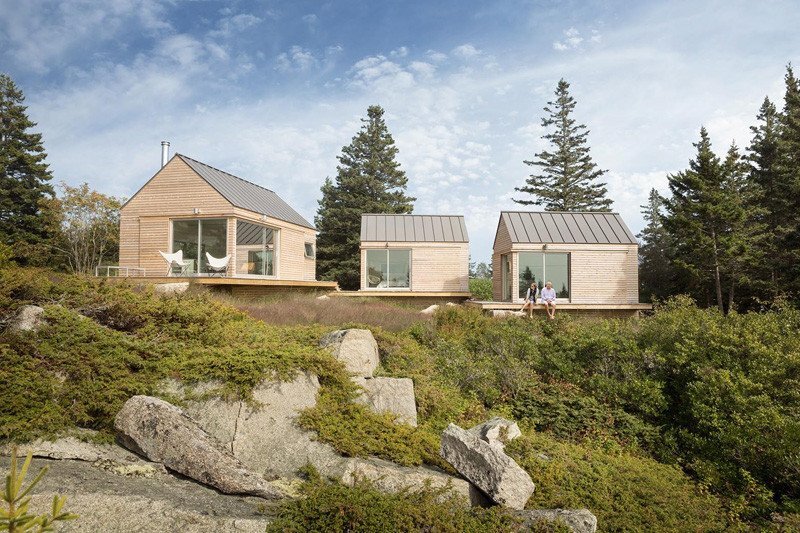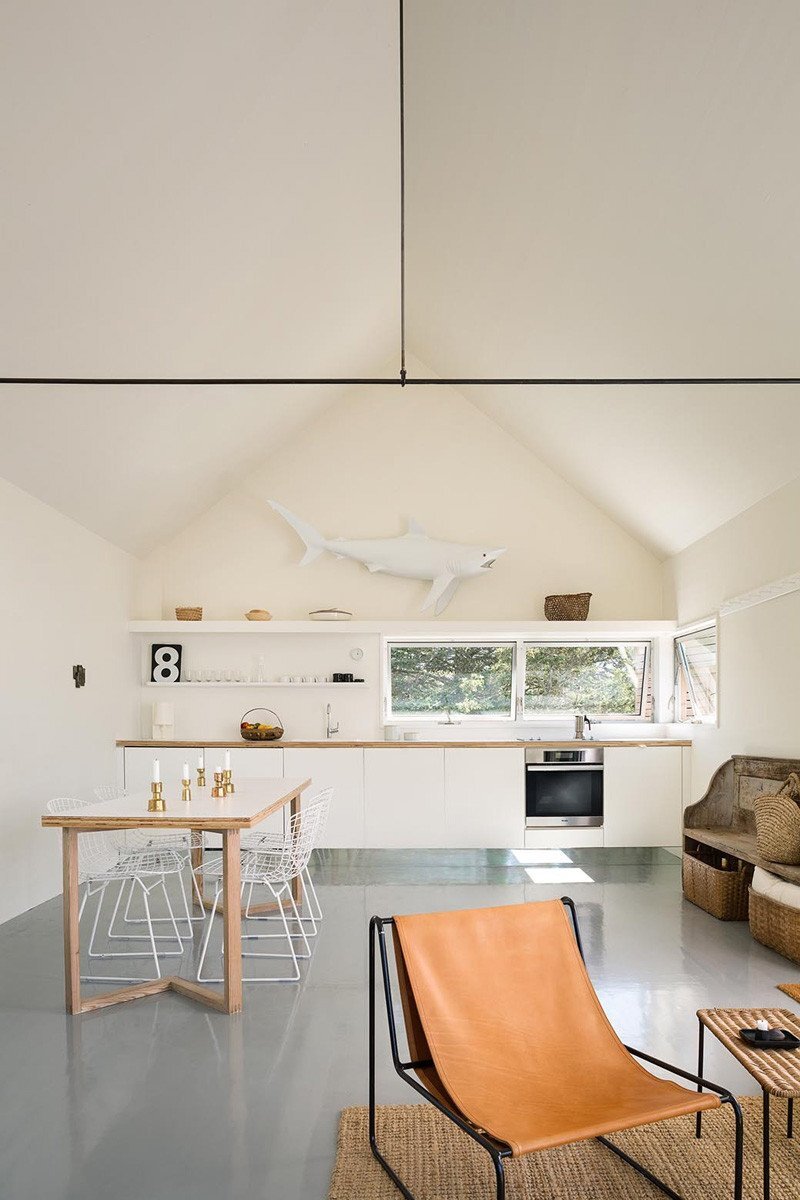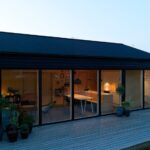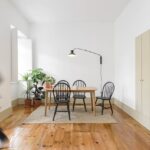Feb 02, 2016 • Small House
Summer Houses – A Series of Island Micro-Cabins by GO Logic
These three micro-cabins can be found on an island off the coast of Maine. The cabins were designed and built as a series of guesthouses for an Austrian family that has been visiting the location for several years.

The owners originally spent their summers in a much larger, older, property found adjacent to the current site. When the land went on sale (with a dilapidated trailer home), they were quick to purchase it and contacted the architecture firm GO Logic for the design of their micro-cabins.

The site was once used as a granite quarry. The owners wanted to see the vegetation regenerate, and so, decided to raise the cabins off of the ground level with a pier foundation, reducing their impact on the land. The end result of the project is a series of cabins that look to be settled into their environment, rather than out-of-place.

The exterior of each unit is clad with wood siding, and roofed in metal seam sheeting. Large sliding patio doors have been employed to provided plenty of natural light and spectacular views of the surrounding landscape. The interiors are bright, contemporary and simply finished.

The largest cabin contains the kitchen (a single galley along the gable end wall), a dining area and a living room. There’s also a large black fireplace to keep the space heated during the colder months. The other two cabins contain the bedrooms – each with their own bathroom.

The cabins each feature a small wrap-around deck that steps down to a path connecting them to one-another. By splitting the living spaces into several buildings, they’ve managed to minimize the visual impact on the site, as well as providing privacy for friends or family staying with them.
For more cabins and small houses check out IA House which makes use of storage partitions to create rooms. Or, the Wooden Brick House, a environmentally friendly home made from wooden bricks. See all cabins.
Via Contemporist
Photos: Trent Bell
Join Our Newsletter And
Get 20% Off Plans
Get the latest tiny house news, exclusive
offers and discounts straight to your inbox



