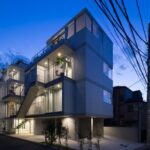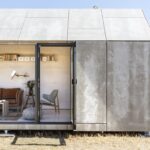Jun 25, 2013 • Prefab
Rocio Romero’s Prefab Kit Homes

Rocio Romero has designed a series of kit homes which aim to be affordable, easily assembled, and highly customizable. Each of the homes attempts to forge links between ‘a modern lifestyle and… the outdoors’. Considering its large glazed openings, it’s bound to provide ample natural daylighting and the opportunity to take advantage of any scenic views from your plot.

The houses, which range from 1,669 square foot (the LVL) to 693 square foot (the LVM, shown below), are prefabricated from their headquarters in Missouri and delievered to the customers chosen location.
Romero states, “The LV Home employs traditional construction materials and techniques, so any general contractor can build one.”
The prefab kits come with a variety of options for the foundation including a crawlspace, basement, and slab on grade. The standard exterior siding consists of Kynar 500 galvanized steel, which comes in 30 colors – plenty of choice there, but you can also choose to forgo the steel for the siding of your choice.


Other options include upgrades to the structure of the home to make it suitable for climates with higher wind speeds and snow loads.

The coolest aspect to these modular kits is that they can be combined to create a larger, compound space. The basic model pictured below starts at $27,950 for a 693 square foot kit.
Via Rocio Romero
Join Our Newsletter And
Get 20% Off Plans
Get the latest tiny house news, exclusive
offers and discounts straight to your inbox



