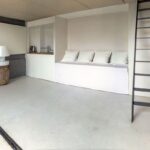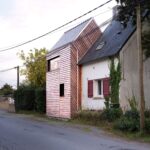Jan 23, 2014 • Japanese House
Providing Privacy & Light On A Small Lot – OH House

The OH House is a narrow modern house designed by the Japanese architecture studio, Atelier Tekuto. The house was built on a narrow lot, and is surrounded on three sides by other houses. Atelier Tekuto sought to create a space that would not feel confined despite its close proximity to the neighbouring buildings.
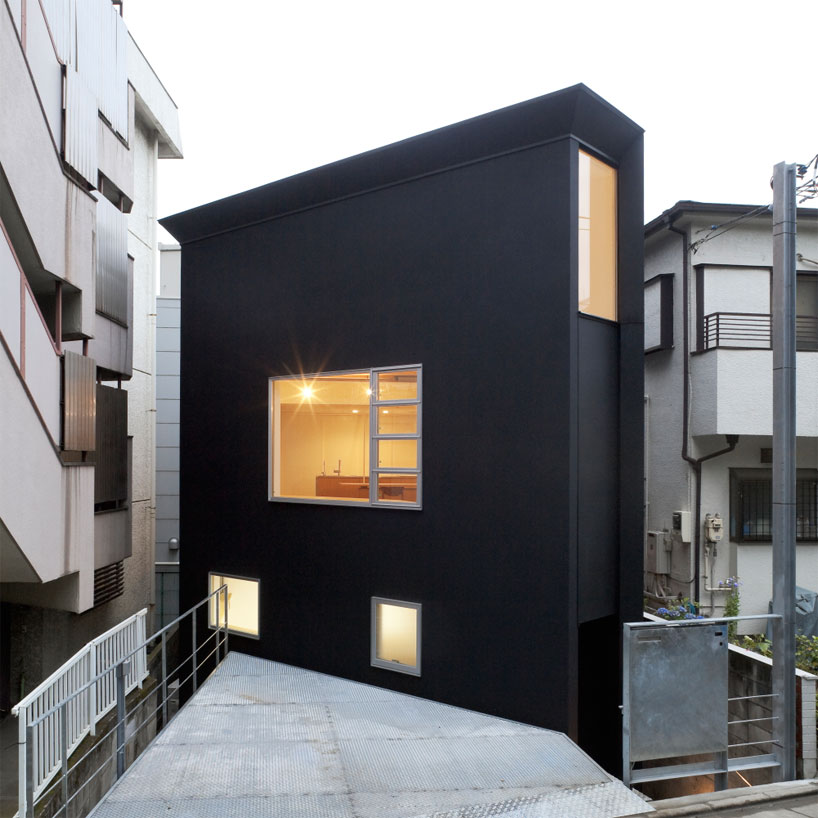
The house is located in a densely populated residential district in Tokyo and sports an irregular polyhedron profile. Like most custom designed and built homes, this one came with a few simple requests from the clients: a front parking spot adjacent to the road and a living space.
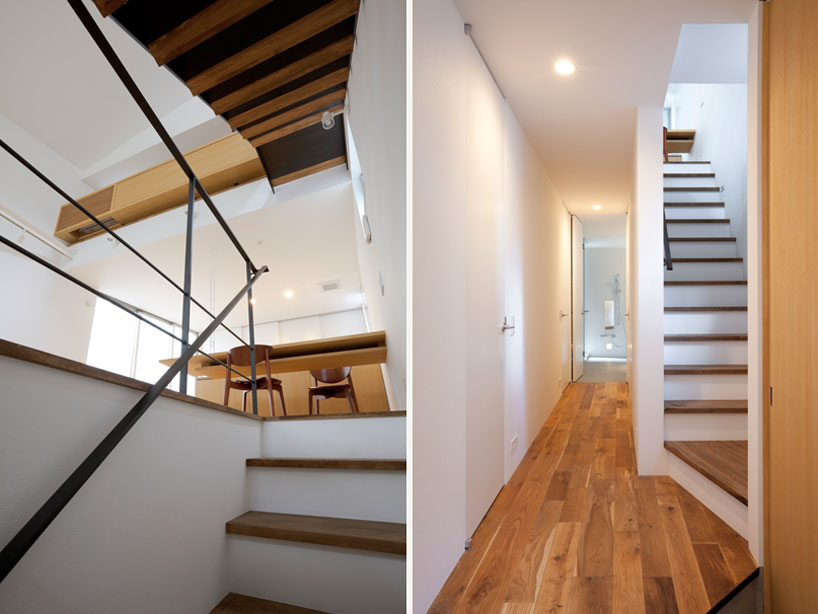
To realise the clients requests the architects decide to “step back” from the access road to create the parking space. To create a functional home on such a tight spot it was also necessary to build up vertically and stack the different functions of the home.
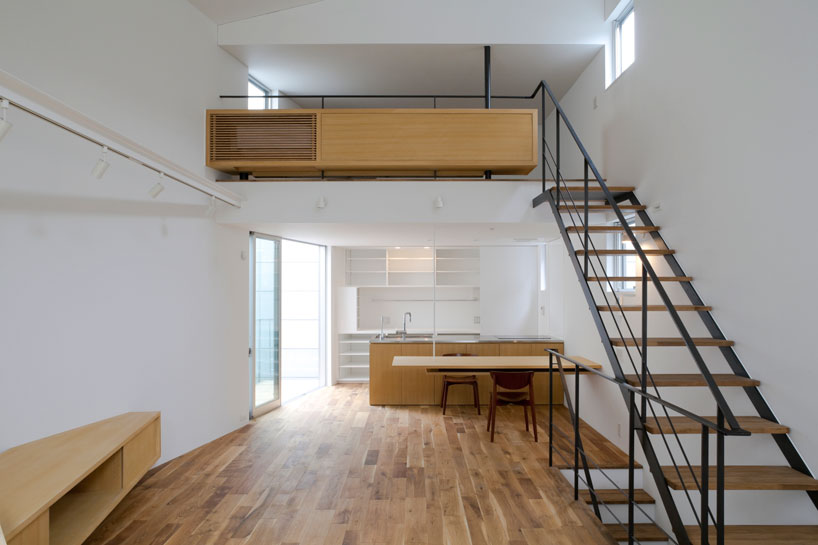
The house has three floors with the ground floor being found 1.5 meters below ground level, and provides space for the bedrooms and a bathroom. Placing the ground floor below the grade level provides a greater degree of privacy without compromising on natural lighting – the car park space is made of a perforated metal sheet that allows light to filter through to the internal living spaces below.
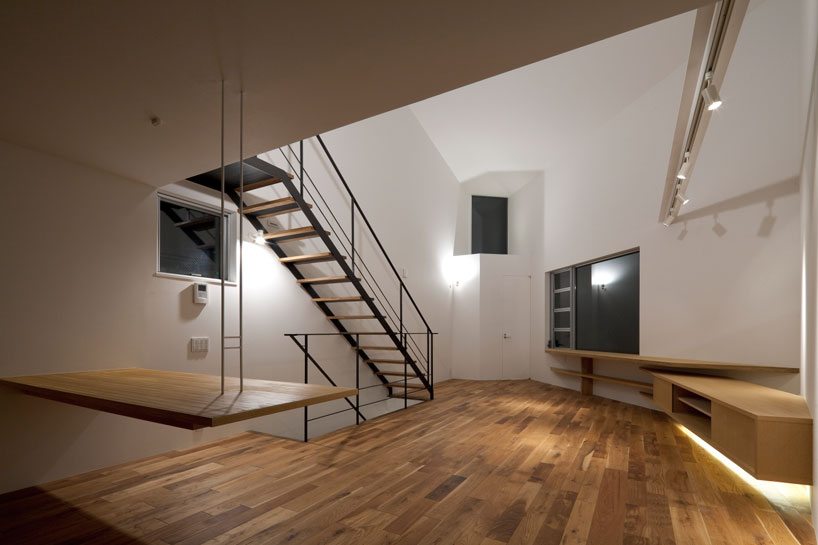
The homes irregular shape also seeks to provide privacy; angling the homes front wall away from the main road reduces visibility of the interior from the outside. While the windows are relatively modest in size, the open plan design and the white walls help to ensure a bright and spacious interior.
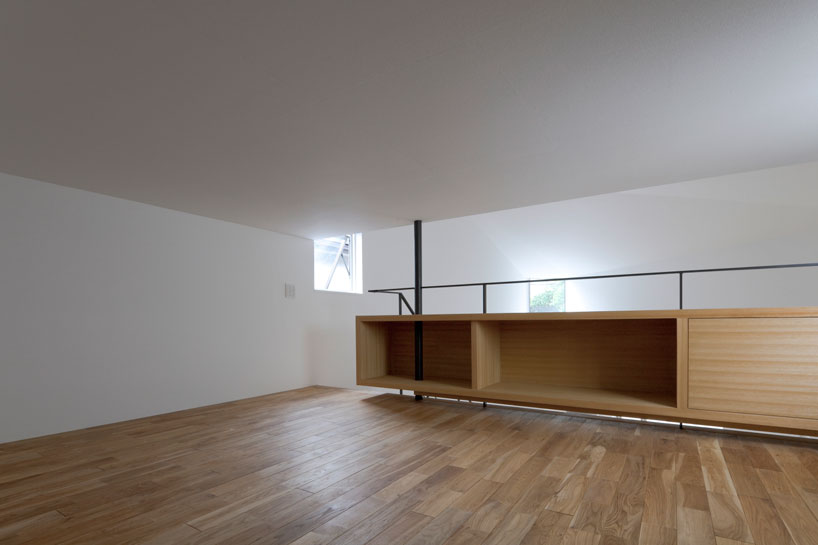
The middle floor contains the social areas of the home, with a small but functional kitchen and a suspended dining table supported by metal ties hanging from the ceiling. The home is finished simply in a minimalist fashion. Wood is the most predominant material with it being used for the kitchen work surfaces, furniture pieces, the floor and the treads of the staircase. The top level of the home features a small loft that overlooks the living area below.
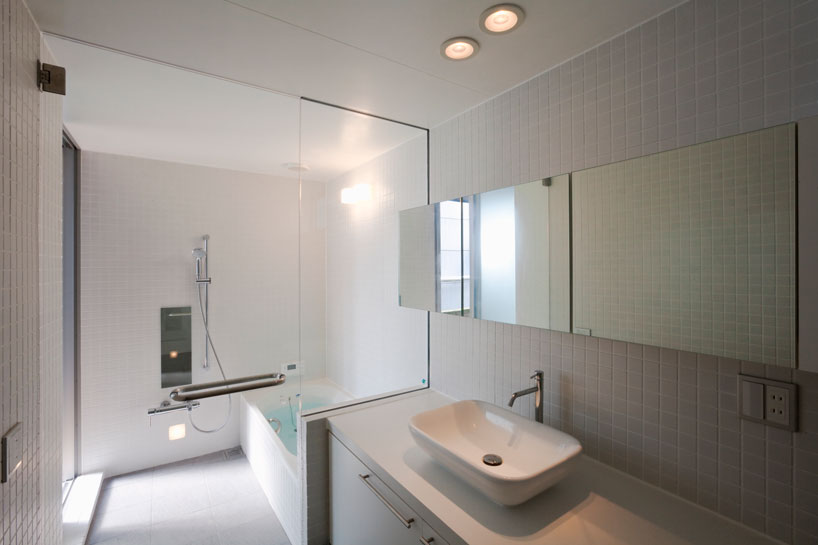
From the OH House’s architect, Yasuhiro Yamashita: “upon entering a space, human eyes unconsciously measure distance from perpendicular lines, thus the OH residence has multi-sided ceilings… this multi-sided interior volume surprises people by feeling bigger inside than the outside.”
For more Japanese houses check out this Green Edge House, a small house that’s surrounded by an exterior courtyard garden. Or the House of Shinamoto-Cho by Container Design that features timber slat floors to allow light to filter through the house. See all Japanese houses.
Via DesignBoom
Photos: Toshihiro Sobajima
Join Our Newsletter And
Get 20% Off Plans
Get the latest tiny house news, exclusive
offers and discounts straight to your inbox

