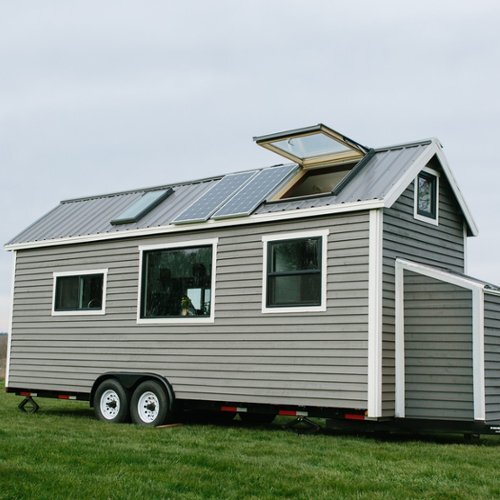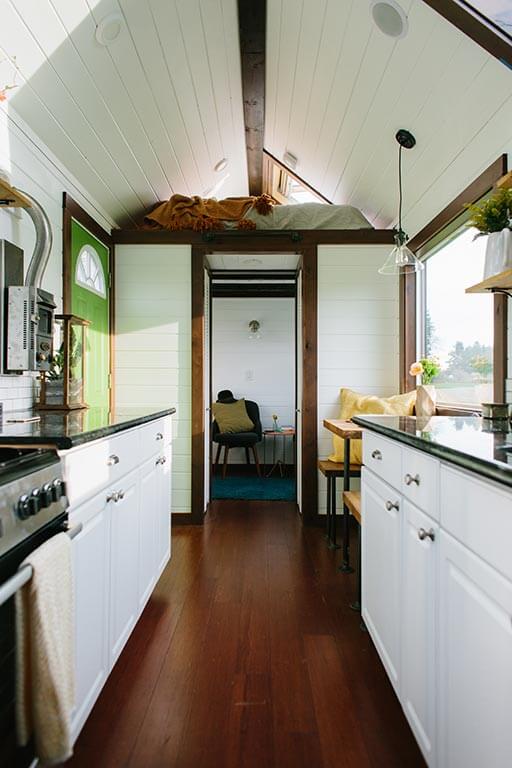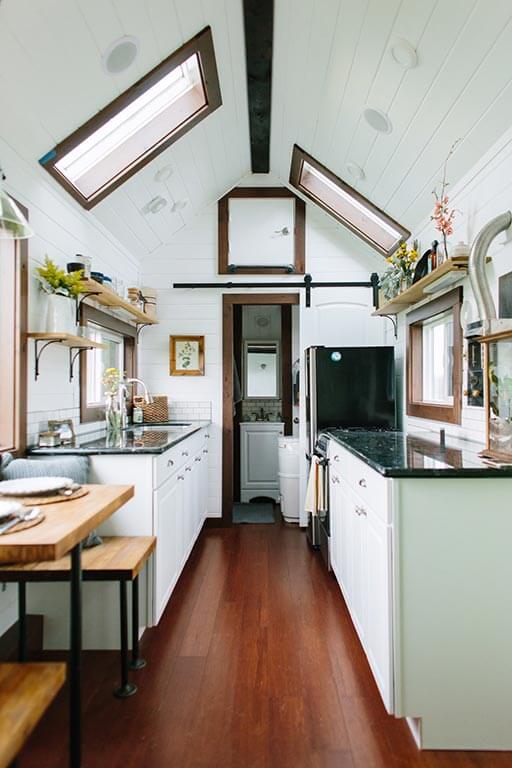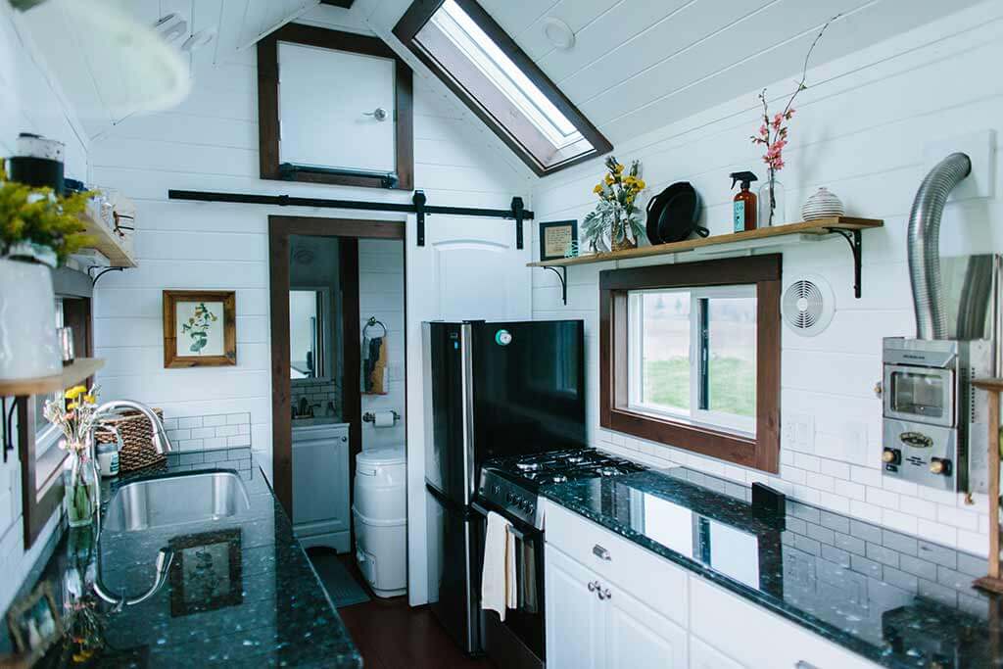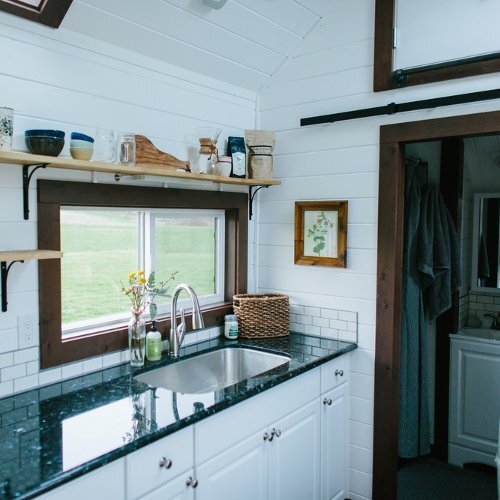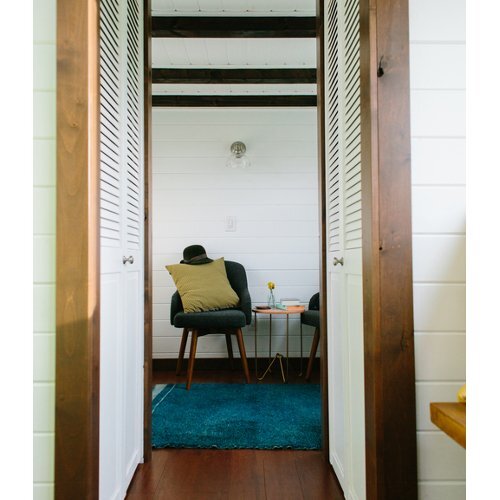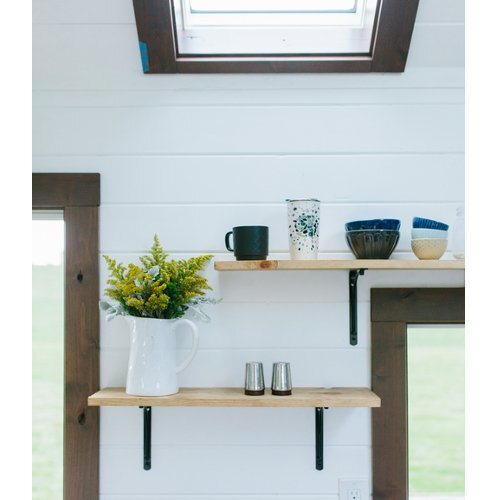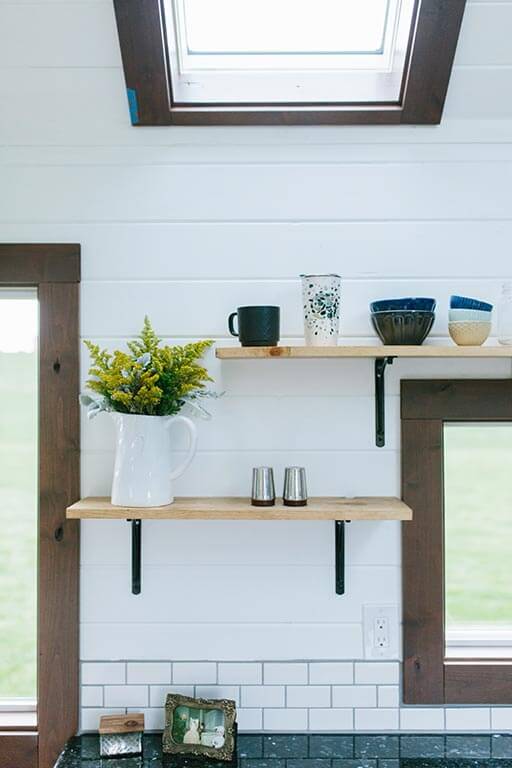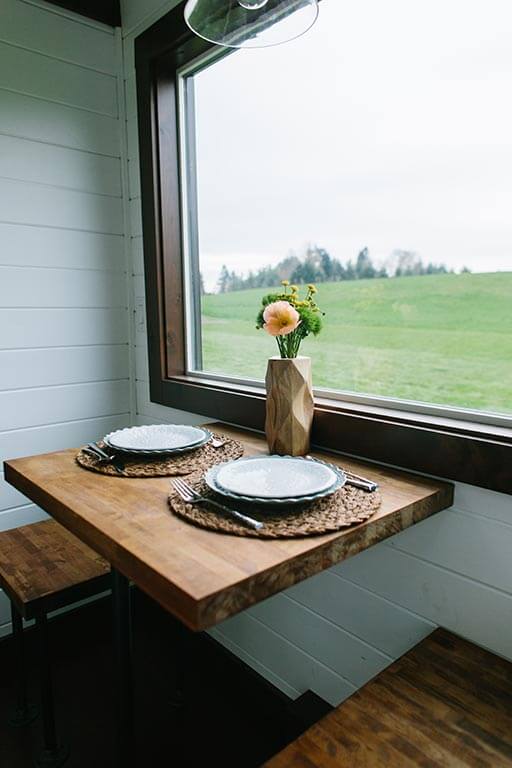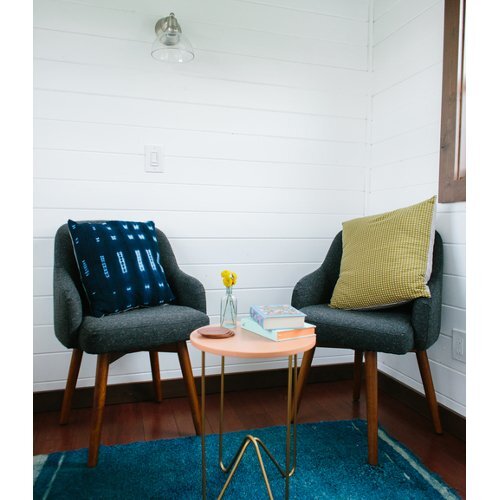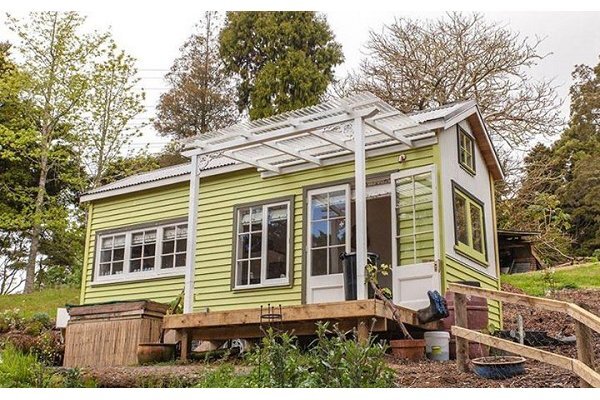The Turtle Tiny House
Spacious, Accessible Living Made Easy
The Turtle Tiny House is a 230 sq. ft. home designed for accessibility and storage. It features a cozy living room, multifunctional bedroom/study, a fully equipped kitchen, compact bathroom, and a loft for extra sleeping or storage space. Built on a 7′ x 24′ trailer for easy mobility.
The Turtle Tiny House
The Turtle Tiny House, designed in collaboration with Karen Batchelor of Living Large with Less, is a thoughtfully crafted home tailored for accessibility and storage. At 230 square feet, this tiny house offers a bit more room while maintaining a compact footprint—ideal for those who need extra space, particularly older individuals or anyone with mobility needs.
Living Room
The living area is bordered by two large, floor-to-ceiling closets, perfect for storing both larger household items and personal belongings like books. The living room is bathed in natural light and has ample ventilation, thanks to four large windows and a fifth on the door. The space is designed to comfortably accommodate two cozy armchairs, a fold-away table, and a sleek stainless steel fireplace.
Bedroom/Study
The bedroom, which also serves as a study, features a folding Murphy bed with two sliding windows that provide ample lighting. Two additional large, floor-to-ceiling closets offer plenty of storage for clothing or other items. The open ceiling, exposing the loft joists, adds warmth and character to the space.
Kitchen
This functional kitchen maximizes space and storage. It includes a large Belfast ceramic sink, 10 Cu Ft fridge-freezer, 2-burner induction hob, a smart countertop oven, and a combo washer/dryer. Ample storage is available through numerous wall and floor cabinets, ensuring everything has its place.
Bathroom
At the end of the kitchen, a bi-fold door opens into the 3-foot-wide bathroom. Inside, you’ll find enough space for a toilet (standard, compost, or incinerating) and a 3-foot by 3-foot shower. There is also room for a small sink, if needed.
Sleeping/Storage Loft
The loft serves as an additional sleeping area or can be used for storage. It’s accessible via ladders integrated into the loft joists and features a large skylight, which brings in natural light and serves as an emergency exit. Over the bathroom, there’s an additional storage area that can house plumbing equipment or other belongings.
Trailer
The Turtle Tiny House is designed to fit on a 7′ x 24′ utility trailer, making it mobile and versatile for various living situations.
| Area | Dimensions |
|---|---|
| Footprint | 7'-8" x 24' |
| Living Area | 7' x 6'-2" |
| Bathroom | 3' x 7'-0" |
| Kitchen | 7' x 7'-6" |
| Bedroom | 7' x 7'-3" |
| Ceiling Height (max) | 10' |
Floor Plans
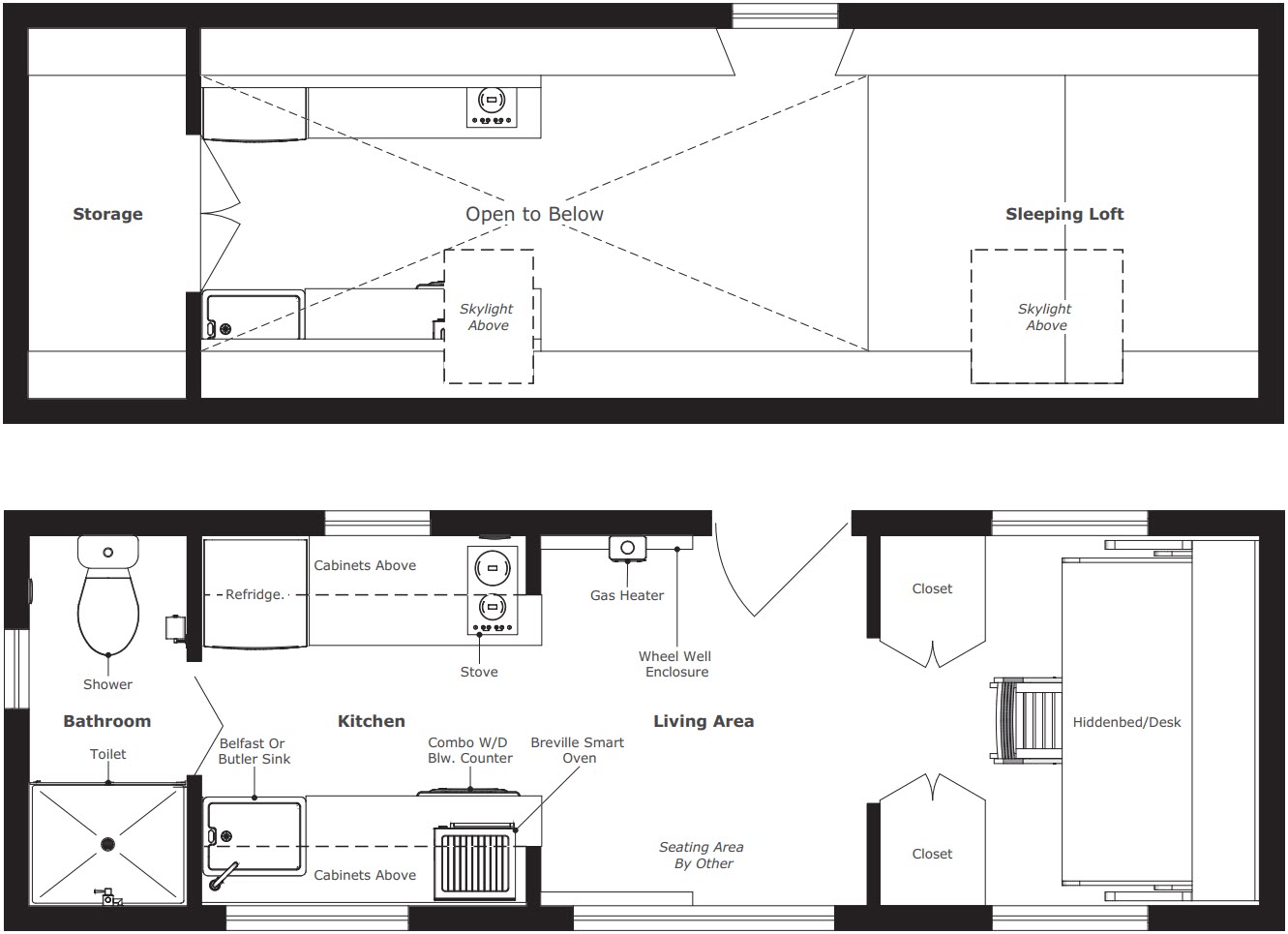
What's Included?
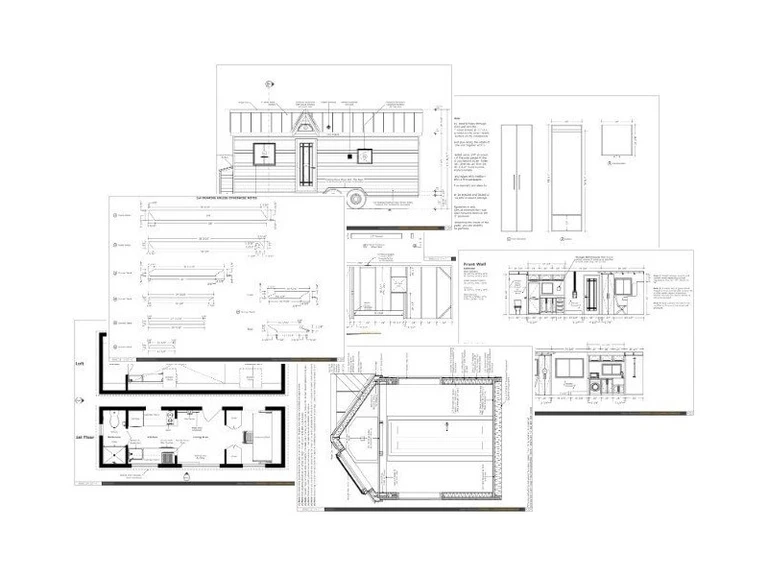
Downloadable Plans
Once you've chosen your tiny house plan and completed your purchase, you'll receive an email with a download link. Just click the link, and your plans will be available in PDF format, ready for you to download and start planning your dream tiny home. It's that simple!
Can't find what you're looking for? Contact us!
Reviews
4.25 out of 5
| 5 star | 50% | |
| 4 star | 25% | |
| 3 star | 25% | |
| 2 star | 0% | |
| 1 star | 0% |
Tom B. Verified Purchase
May 31, 2024
I can’t say enough about the post-sale support! We had some specific questions about customizing the kitchen to fit a larger fridge, and they were amazing in guiding us through the changes. They were quick to reply and provided solutions that worked perfectly.
Rachel K. Verified Purchase
Feb 13, 2024
I had a lot of questions about the accessibility features before buying, and they were very responsive and helpful. They explained all the details, which made me confident in purchasing the Turtle Tiny House plans. The design was everything they promised.
Dana P. Verified Purchase
Sep 11, 2023
The Turtle Tiny House plans are good, but the loft area feels like an afterthought. I can’t imagine it’s easy to get up there with a ladder. The living room and kitchen are well-designed, though, and the storage is impressive. I just wish the sleeping arrangements were more practical.
Testimonials
What People Are Saying

I applaud Humble Homes in their work and encourage you to look over their plans if considering building a tiny house
— Kent Griswold, TinyHouseBlog.com

Humble Home's comprehensive and well-thought-out tiny house plans were like a bible to me during the build process
— John Davenport, PA

Purchasing a set of house plans from Humble Homes let me fast track the design and construction of my tiny house
— Sandra Elwood, MA

I was a complete novice builder and unsure of my abilities. Humble Home's plans meant I got off to a great start
— Melissa Conway, CA


