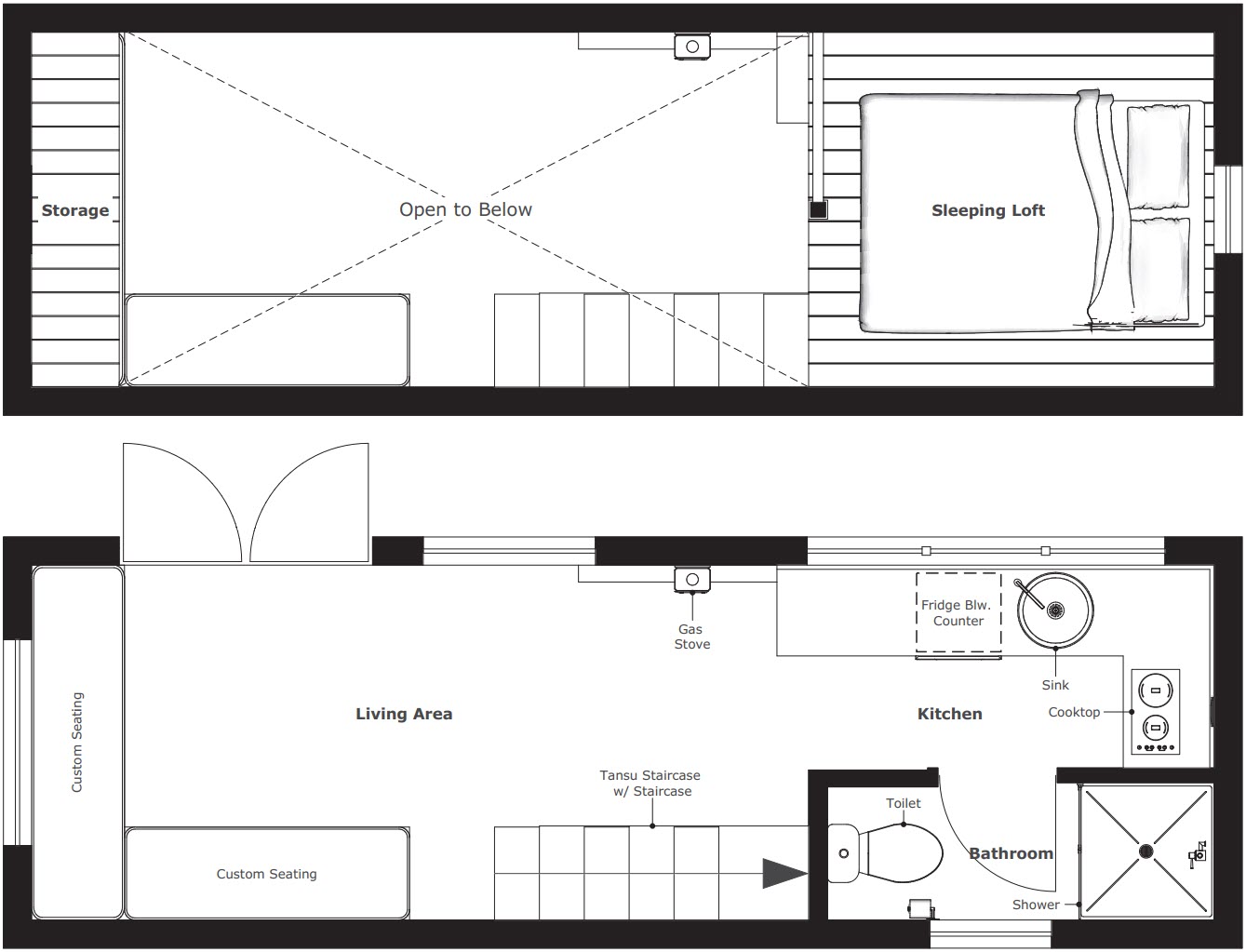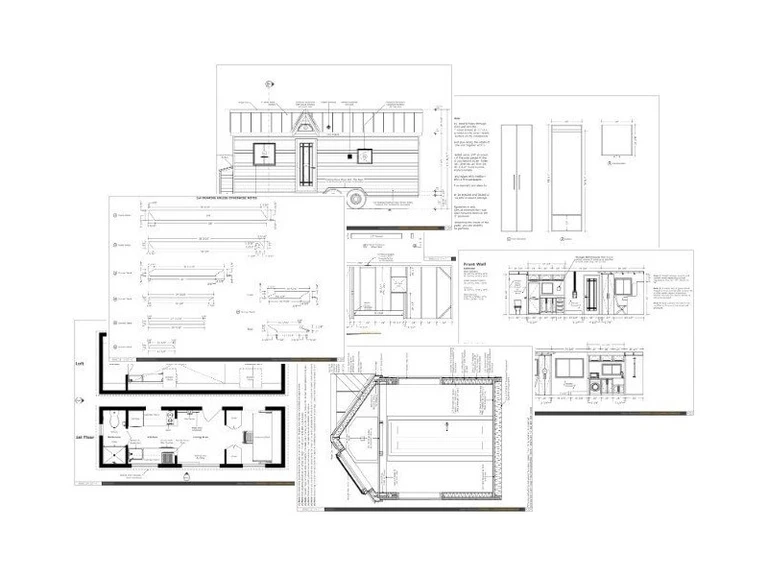The ST Tiny House
Bright, Open, Stylish Tiny Living
The ST Tiny House is a bright, 8-by-24-foot home featuring a vaulted ceiling and open-plan living space. A Japanese-inspired Tansu staircase leads to a spacious sleeping loft lit by a casement window. With built-in storage and a modern design, it offers both style and functionality for compact living.
General
The ST Tiny House is a bright and spacious home, measuring approximately 8-by-24 feet. Designed with openness and comfort in mind, this home features a modern layout that maximizes both space and light. The combination of a vaulted ceiling, large windows, and thoughtful storage solutions makes the ST Tiny House an inviting and functional living space.
Living Area
At the heart of the home is a large open-plan living area, enhanced by a vaulted ceiling that creates an airy, expansive atmosphere. The space is perfect for relaxing or entertaining, with room for seating and other essential furnishings, while natural light pours in through strategically placed windows.
Tansu Staircase
A striking feature of the ST House is the Japanese-inspired Tansu staircase. Leading up to the loft, this staircase combines style and function, incorporating built-in storage cabinets into its design. These cabinets provide ample room for storing everyday essentials without sacrificing space, making it an elegant solution for compact living.
Sleeping Loft
The spacious sleeping loft is accessed via the Tansu staircase and offers a cozy yet roomy retreat. Lit by a large casement window, the loft feels bright and open, with natural light flooding in to create a serene, comfortable space for rest.
| Area | Dimensions |
|---|---|
| Footprint | 7′-8″ x 24′ |
| Living Area | 7′ x 14′-9″ |
| Bathroom | 2′-8″ x 7’-8″ |
| Kitchen | 4′ x 8′-8″ |
| Loft | 7′ x 8′ |
| Ceiling Height (max) | 11' |
Floor Plans

What's Included?

Downloadable Plans
Once you've chosen your tiny house plan and completed your purchase, you'll receive an email with a download link. Just click the link, and your plans will be available in PDF format, ready for you to download and start planning your dream tiny home. It's that simple!
Can't find what you're looking for? Contact us!
Reviews
4.29 out of 5
| 5 star | 43% | |
| 4 star | 43% | |
| 3 star | 14% | |
| 2 star | 0% | |
| 1 star | 0% |
Timothy G. Verified Purchase
Aug 01, 2024
The ST Tiny House is beautifully designed, and the plans do a great job of maximizing space. The loft feels like it might be a bit tight for two people, but overall, I think the layout works well for compact living. The plans were easy to follow, and are of a high quality and provide lots of detail.
Jessie K. Verified Purchase
Feb 02, 2024
The ST Tiny House plans have a lot going for them. The vaulted ceiling and open-plan living space are great, but I think more could be made of the loft. While a Tansu staircase sounds great, it probably doesn’t afford as much storage as other options. Overall, it’s a solid design and I’m really liking the plans and the thought and quality that’s gone into them.
Rachel B. Verified Purchase
Dec 13, 2023
The ST Tiny House plans are very well thought out. The staircase is a genius addition, combining storage and style in a compact space. The loft is cozy but the design incorporates a large window which should help. Highly recommend these plans.
Testimonials
What People Are Saying

I applaud Humble Homes in their work and encourage you to look over their plans if considering building a tiny house
— Kent Griswold, TinyHouseBlog.com

Humble Home's comprehensive and well-thought-out tiny house plans were like a bible to me during the build process
— John Davenport, PA

Purchasing a set of house plans from Humble Homes let me fast track the design and construction of my tiny house
— Sandra Elwood, MA

I was a complete novice builder and unsure of my abilities. Humble Home's plans meant I got off to a great start
— Melissa Conway, CA











