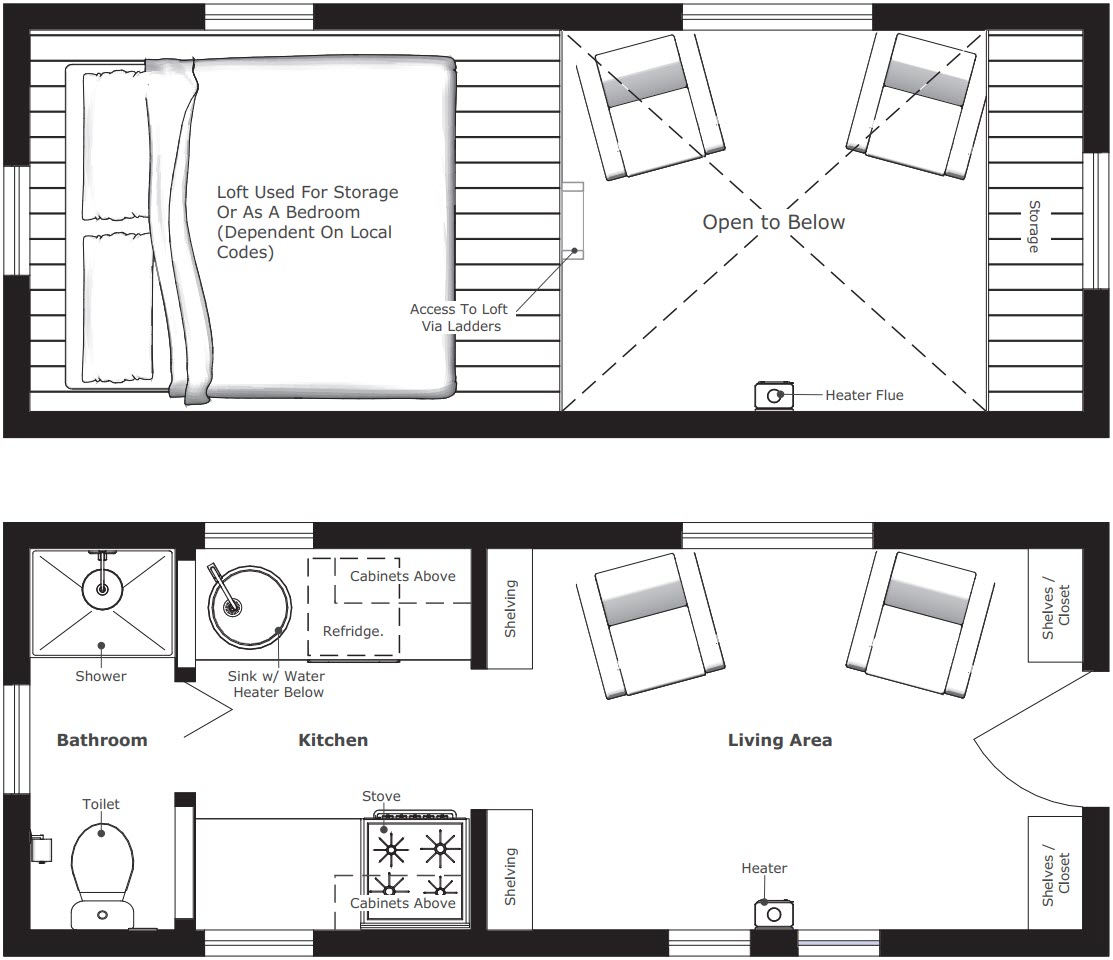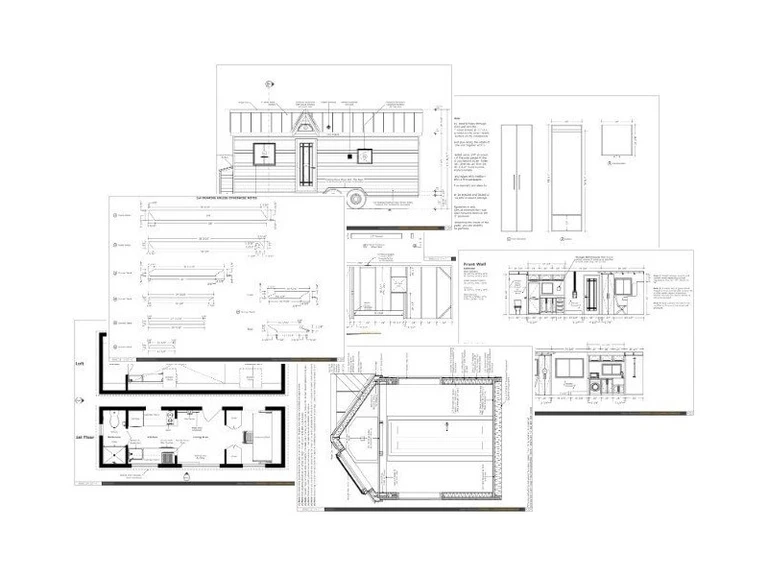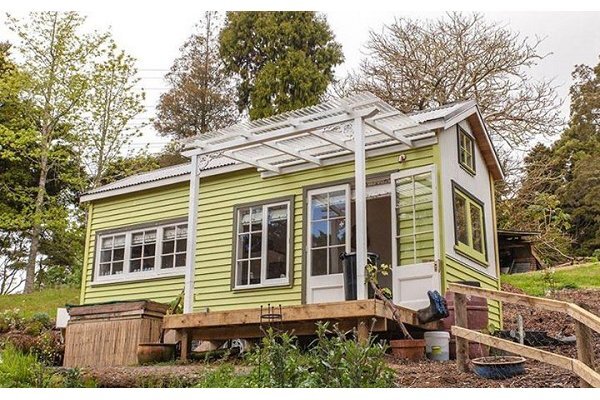The Rooke Tiny House
Generous Living Spaces with Exceptional Storage
The Rooke Haus is one of our more spacious tiny homes, offering large, comfortable living areas with ample storage throughout. Unlike many tiny houses, the Rooke Haus includes a dedicated dining area, providing both functionality and style.
Living Room
The Rooke Tiny House boasts a spacious living room, featuring two floor-to-ceiling closet units and two shelving units, offering plenty of storage. The space comfortably fits two armchairs and a folding leaf table, perfect for relaxing or dining. A stainless steel fireplace adds warmth and style, providing efficient heating for the home. If needed, the armchairs can be swapped for a compact sofa-bed to accommodate extra guests.
Kitchen
Flowing from the living room, the kitchen is fully equipped with a full-size gas stove, 4.5 cubic-foot refrigerator, sink, base and wall cabinets, and ample drawer space. With plenty of countertops for meal prep and built-in storage for smaller essentials, the kitchen is both practical and stylish. Natural light pours in through the windows, making it a bright and inviting space during the day.
Bathroom
The bathroom is a generous 32 inches wide—spacious for a tiny home. It includes all the standard amenities such as a shower, toilet, and recessed cabinetry. For added convenience, there’s an option to install a small sink if desired.
Sleeping/Storage Loft
One of our roomiest sleeping lofts, the Rooke’s low mono-pitch roof allows for higher walls, giving you extra elbow room. The loft features four operable windows that let in plenty of natural light, brightening both the loft and the living space below. It comfortably fits a queen-size mattress and is accessed by a ladder for easy entry.
Trailer
This tiny house can be built on either a 20′ x 7′-6″ or a 20′ x 7′ utility trailer, offering flexibility in its foundation.
| Area | Dimensions |
|---|---|
| Footprint | 7'-8" x 20' |
| Living Area | 7' x 9'-7" |
| Bathroom | 7' x 2'-8" |
| Kitchen | 7' x 11' |
| Ceiling Height (max) | 10'-4" |
| Loft | 7' x 9'-9" |
Floor Plans

What's Included?

Downloadable Plans
Once you've chosen your tiny house plan and completed your purchase, you'll receive an email with a download link. Just click the link, and your plans will be available in PDF format, ready for you to download and start planning your dream tiny home. It's that simple!
Can't find what you're looking for? Contact us!
Reviews
4.33 out of 5
| 5 star | 44% | |
| 4 star | 44% | |
| 3 star | 11% | |
| 2 star | 0% | |
| 1 star | 0% |
Melissa H. Verified Purchase
Jul 26, 2024
I’m pleased with the Rooke Tiny House plans. The main structure and framing sections were very clear. Highly recommend the plans.
Sophie B. Verified Purchase
Apr 05, 2024
The Rooke Tiny House plans are some of the most detailed and thoughtfully designed I’ve come across. Every inch is optimized, from the layout of the storage units in the living room to the smart design of the loft with its four operable windows. The plans provide clear guidance on every aspect, including electrical outlets, plumbing, and even custom cabinetry. The detailed elevation drawings and roof plans made construction much simpler.
James W. Verified Purchase
Feb 16, 2024
I think the Rooke Tiny House plans are well-designed, but some parts weren’t as detailed as I expected. The storage units in the living room were a nice touch. The construction details for the walls and roof framing were well-done.
Testimonials
What People Are Saying

I applaud Humble Homes in their work and encourage you to look over their plans if considering building a tiny house
— Kent Griswold, TinyHouseBlog.com

Humble Home's comprehensive and well-thought-out tiny house plans were like a bible to me during the build process
— John Davenport, PA

Purchasing a set of house plans from Humble Homes let me fast track the design and construction of my tiny house
— Sandra Elwood, MA

I was a complete novice builder and unsure of my abilities. Humble Home's plans meant I got off to a great start
— Melissa Conway, CA












