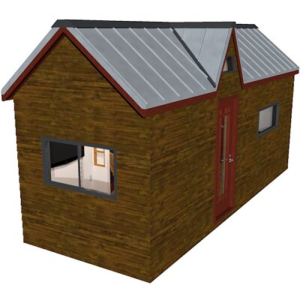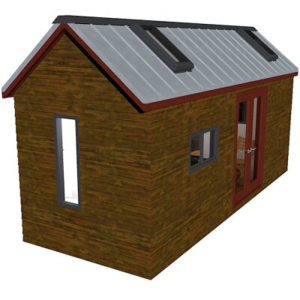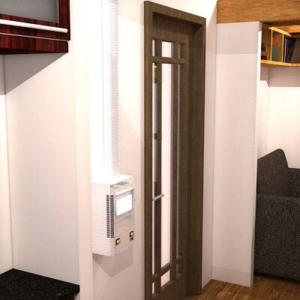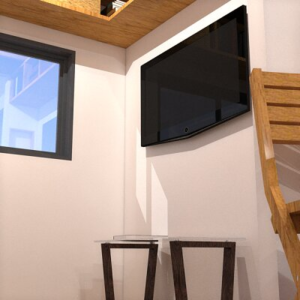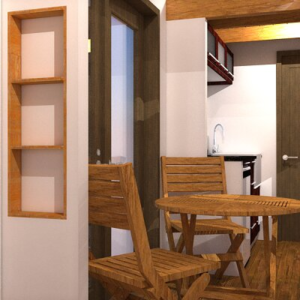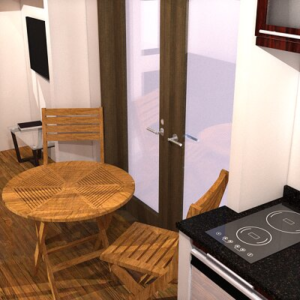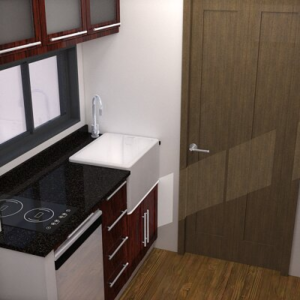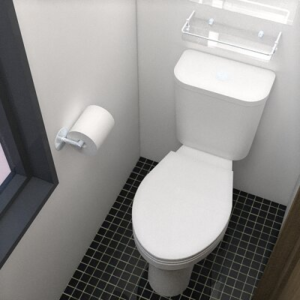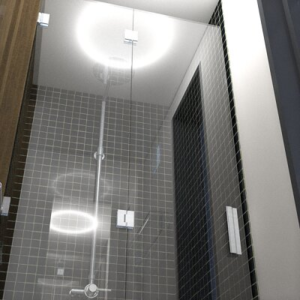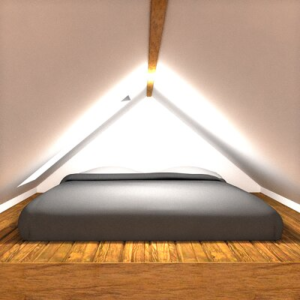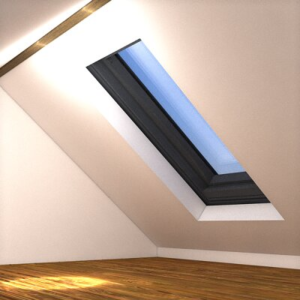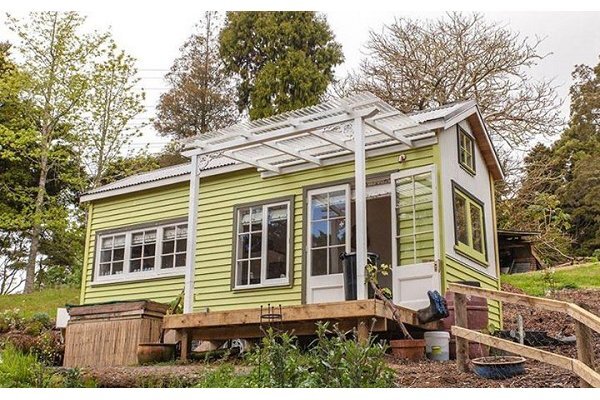The BRV2 Tiny House
Versatile, Comfortable Tiny Home Living
The BRV2 is a versatile tiny house measuring 20′ x 7′ or 21′ x 7′, designed for comfort and practicality. It features a flexible living room, a functional kitchen, and a cozy sleeping loft. With ample storage options and natural light from large windows, this home adapts to your lifestyle.
General
The BRV2 is a versatile tiny house designed for comfort and practicality, featuring a flexible living space, functional kitchen, and cozy sleeping loft.
Living Room
The living room features a large operable window, providing natural light and ventilation. With a ceiling height of 6′-10″ and exposed loft joists, the space feels both spacious and warm. Storage cabinets are incorporated around the perimeter, with recessed cabinets in the partition walls for smaller items. This room can also serve as a first-floor bedroom if desired.
Dining Area
The dining area includes the home’s two main entrances: a single front door and outward-swing patio doors. It has enough space for a small table and two or three chairs. The heating source, a small stainless steel fireplace, is also located here, adjustable to your needs.
Kitchen
The kitchen features a 2-burner cooktop, sink, and under-counter refrigerator. With base and wall cabinets, as well as a drawer unit, it offers ample storage for all your culinary needs.
Bathroom
Accessed via a bi-fold door at the rear of the kitchen, the bathroom contains a toilet and a 32-inch square shower. Various toilet types can be installed, including standard, RV, compost, and incinerating options. There’s also space for a small sink and wall cabinet if needed.
Sleeping Loft
One end of the home features a sleeping loft accommodating a queen-size bed, while the other end includes a large storage area measuring 5′-3″ x 7′. Both lofts are naturally lit and ventilated by skylight windows.
Trailer
This tiny house can be built on either a 20′ x 7′ or a 21′ x 7′ utility trailer, providing options for your specific needs.
| Area | Dimensions |
|---|---|
| Footprint | 7'-8" x 21' |
| Living Area | 7' x 5' |
| Bathroom | 7' x 2'-8" |
| Kitchen | 7' x 5'-4" |
| Loft | 8' x 7' |
| Ceiling Height (max) | 11' |
Floor Plans
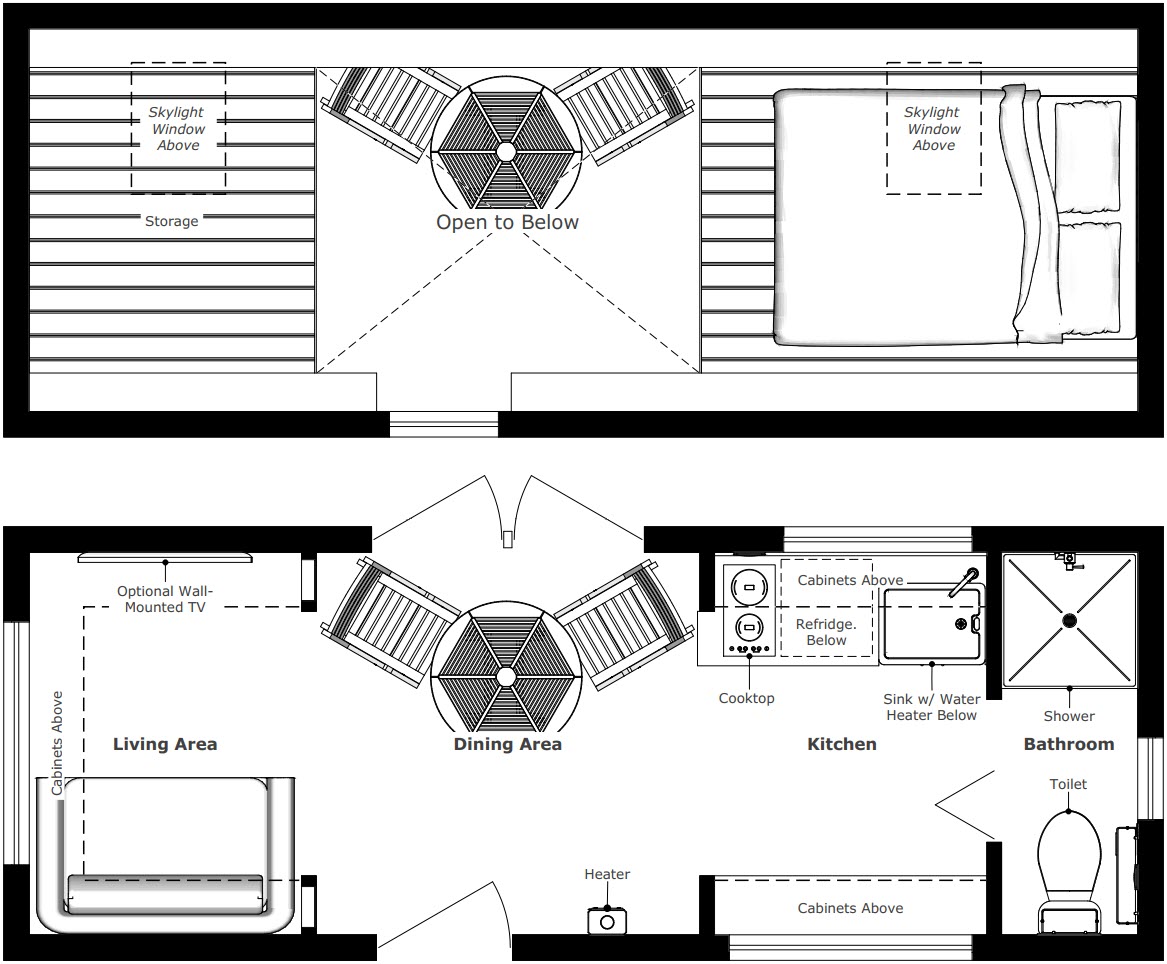
What's Included?
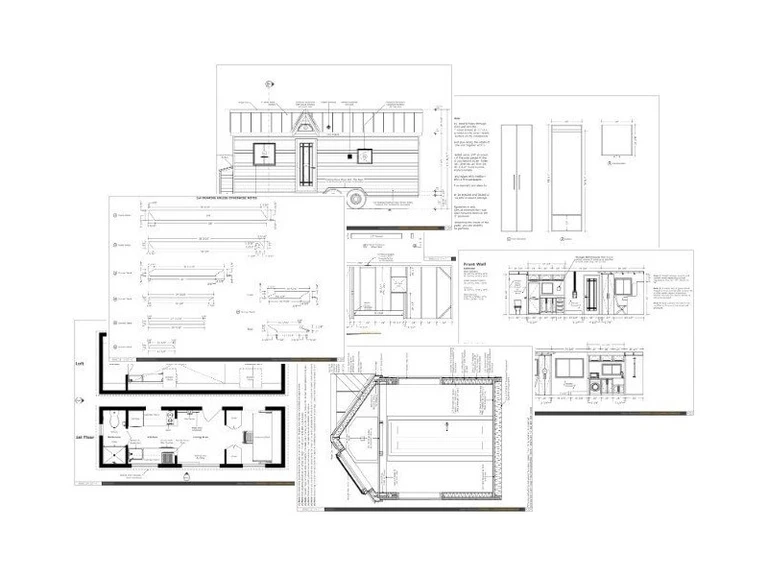
Downloadable Plans
Once you've chosen your tiny house plan and completed your purchase, you'll receive an email with a download link. Just click the link, and your plans will be available in PDF format, ready for you to download and start planning your dream tiny home. It's that simple!
Can't find what you're looking for? Contact us!
Reviews
4.22 out of 5
| 5 star | 44% | |
| 4 star | 33% | |
| 3 star | 22% | |
| 2 star | 0% | |
| 1 star | 0% |
Amanda K. Verified Purchase
Jul 13, 2024
We were looking for a tiny house plan that we could build on a trailer, and the BRV2 is perfect. The skylights in the lofts provide so much natural light, and the space was really well thought out for storage and comfort. The quality of the plans is outstanding.
Chris T. Verified Purchase
Jun 27, 2024
The BRV2 is incredibly adaptable, and the plans reflect that. We’re using the living room as a first-floor bedroom, and the large window provides great ventilation. The kitchen and bathroom are well-designed. It would have been nice to see more customization options for the loft, but otherwise, the plans are really well done.
Tyler W. Verified Purchase
Apr 20, 2024
The BRV2 plans are solid overall, but we had to make a few adjustments to fit our specific needs. The storage loft is fantastic, and the kitchen is functional, but I would have liked more flexibility in the window placements. That said, the detailed construction plans made up for those small issues.
Testimonials
What People Are Saying

I applaud Humble Homes in their work and encourage you to look over their plans if considering building a tiny house
— Kent Griswold, TinyHouseBlog.com

Humble Home's comprehensive and well-thought-out tiny house plans were like a bible to me during the build process
— John Davenport, PA

Purchasing a set of house plans from Humble Homes let me fast track the design and construction of my tiny house
— Sandra Elwood, MA

I was a complete novice builder and unsure of my abilities. Humble Home's plans meant I got off to a great start
— Melissa Conway, CA
