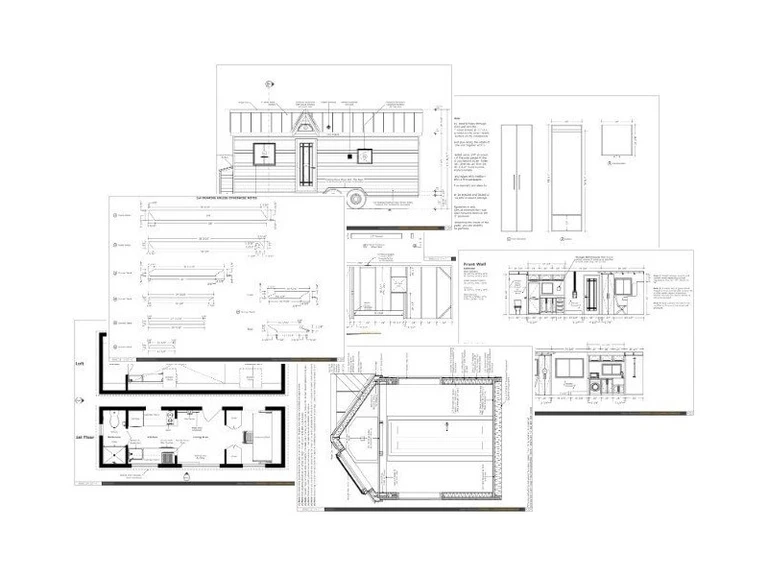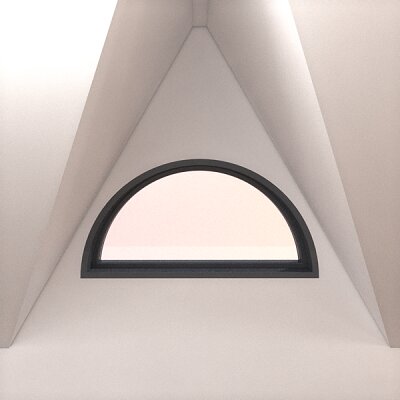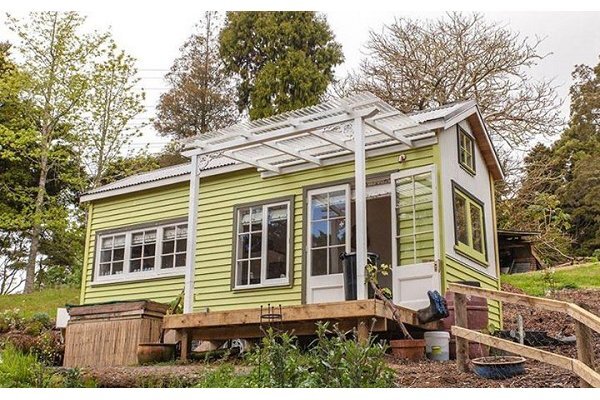The BRV1 Tiny House
Cozy, Bright, Versatile Tiny Living
The BRV1 is a cozy tiny house featuring a cathedral ceiling and bright living room with a stainless steel fireplace. It includes a queen-size bedroom with ample storage, a well-equipped kitchen, and a bathroom with various toilet options. A versatile loft offers additional sleeping or storage space.
General
The BRV1 is a charming tiny house designed for comfort and functionality, featuring an airy living space, well-equipped kitchen, and cozy sleeping loft.
Living Room
The living room boasts a cathedral ceiling, a dormer with a half-round window, and glass outward-swing patio doors. Natural light floods the interior, creating a bright and airy atmosphere. A small stainless steel fireplace adds warmth and coziness to the space.
Bedroom
The bedroom comfortably accommodates a queen-size bed, with under-bed storage cabinets and wall cabinets above for ample storage of belongings, books, and knick-knacks. A large operable window ensures plenty of natural light, while exposed ceiling joists enhance the warm ambiance. An optional TV can be placed opposite the bed.
Kitchen
The kitchen features a 2-burner cooktop, Belfast sink, and under-counter refrigerator. It includes base and wall cabinets, along with additional overhead storage. Two large windows and a skylight provide both natural light and ventilation.
Bathroom
Accessed through a bi-fold door at the rear of the kitchen, the bathroom contains a toilet and a 32-inch square shower. It can accommodate various toilet types, including standard, RV, compost, and incinerating options. There’s also space for a small sink if needed.
Sleeping/Storage Loft
The loft can serve as additional sleeping space or for storage, featuring a skylight window and accessible via a set of ladders.
Trailer
This tiny house can be built on either a 20′ x 7′ or a 21′ x 7′ utility trailer, providing options for your specific needs.
| Area | Dimensions |
|---|---|
| Footprint | 7'-8" x 21' |
| Living Area | 7' x 7'-1" |
| Bathroom | 7' x 2'-8" |
| Kitchen | 7' x 5'-4" |
| Bedroom | 7' x 5' |
| Loft | 7' x 8' |
| Ceiling Height (max) | 11' |
Floor Plans

What's Included?

Downloadable Plans
Once you've chosen your tiny house plan and completed your purchase, you'll receive an email with a download link. Just click the link, and your plans will be available in PDF format, ready for you to download and start planning your dream tiny home. It's that simple!
Can't find what you're looking for? Contact us!
Reviews
4.22 out of 5
| 5 star | 44% | |
| 4 star | 33% | |
| 3 star | 22% | |
| 2 star | 0% | |
| 1 star | 0% |
George R. Verified Purchase
Jul 30, 2024
From the start, the support team was incredibly helpful in answering questions about the BRV1 plans. We had concerns about using a specific type of foundation, and they provided detailed advice. Post-sale, we reached out again for clarification on plumbing runs, and the team was prompt and thorough in their response. The plans themselves are top-notch!
Jason M. Verified Purchase
Jun 06, 2024
The BRV1 plans are incredibly detailed, making it easy to visualize the build. The annotated floor plans, including the suggested placement of electrical outlets and plumbing, were a huge help. The cozy living room with the cathedral ceiling and patio doors brings in so much light, and the plans even specify how to secure the house on a trailer. Highly recommended!
Kara K. Verified Purchase
Apr 05, 2024
We had a couple of questions about customizing the floor plan, and the customer service team was quick to respond. They helped us adjust some of the measurements to better fit our trailer. The BRV1 design is beautiful, and the plans cover everything, including the specific construction details for fastening the house to the trailer, which was crucial for us.
Testimonials
What People Are Saying

I applaud Humble Homes in their work and encourage you to look over their plans if considering building a tiny house
— Kent Griswold, TinyHouseBlog.com

Humble Home's comprehensive and well-thought-out tiny house plans were like a bible to me during the build process
— John Davenport, PA

Purchasing a set of house plans from Humble Homes let me fast track the design and construction of my tiny house
— Sandra Elwood, MA

I was a complete novice builder and unsure of my abilities. Humble Home's plans meant I got off to a great start
— Melissa Conway, CA


















