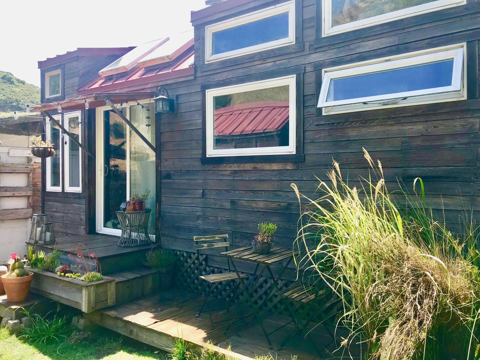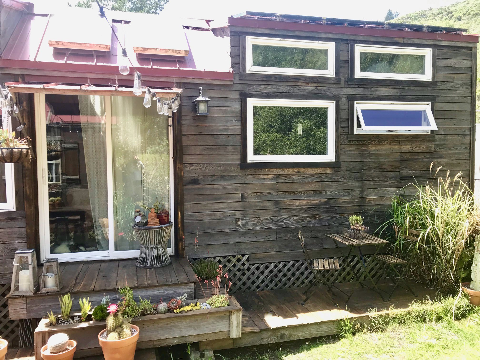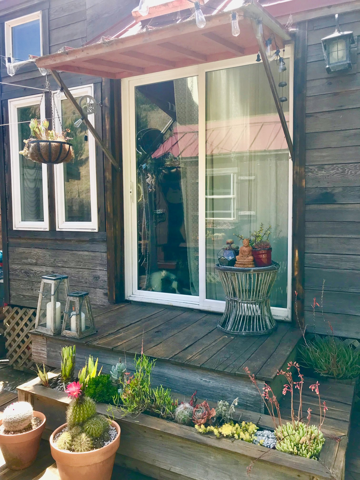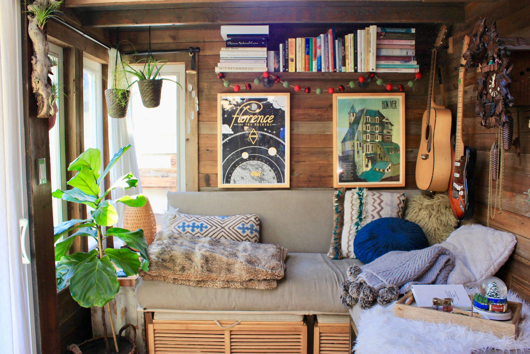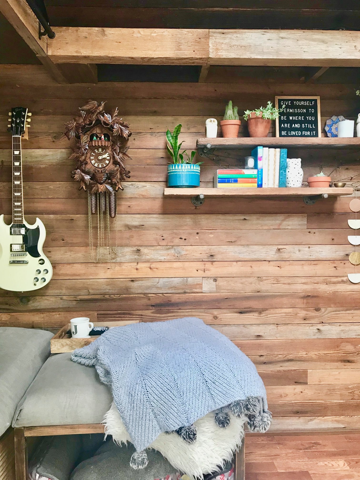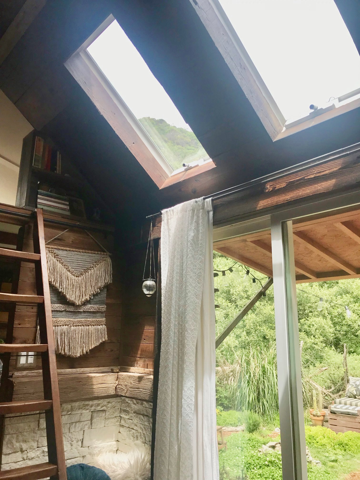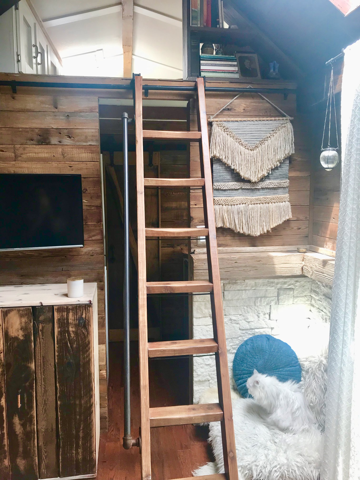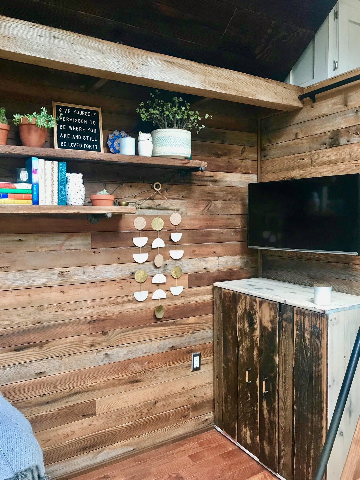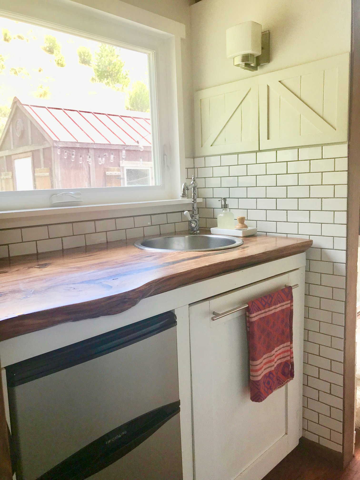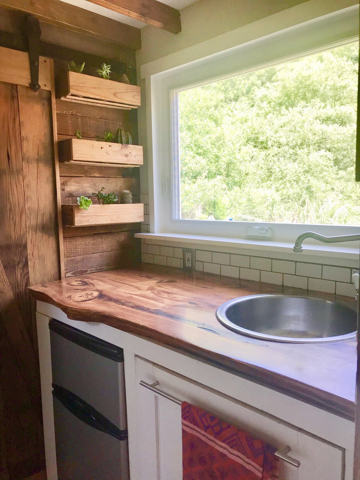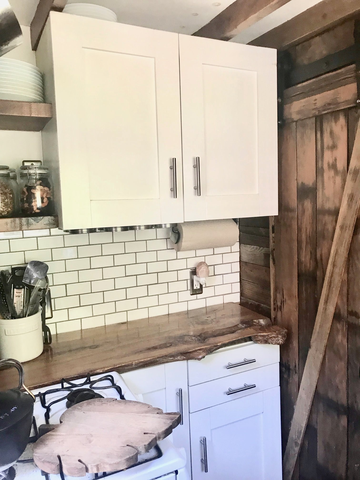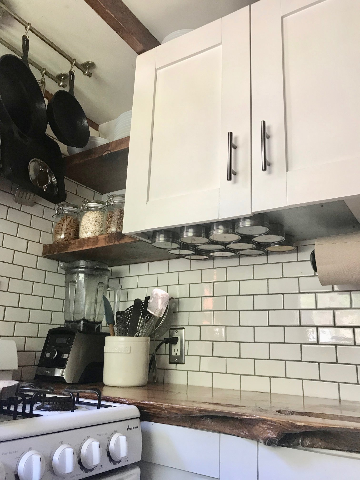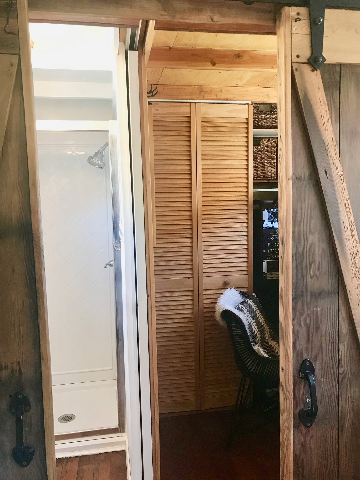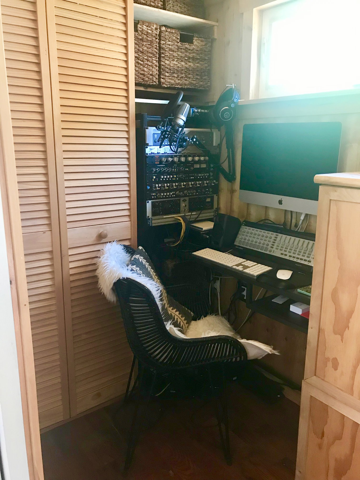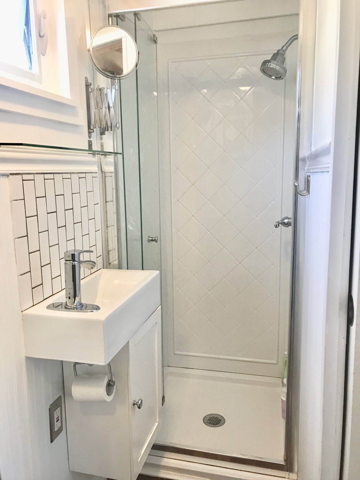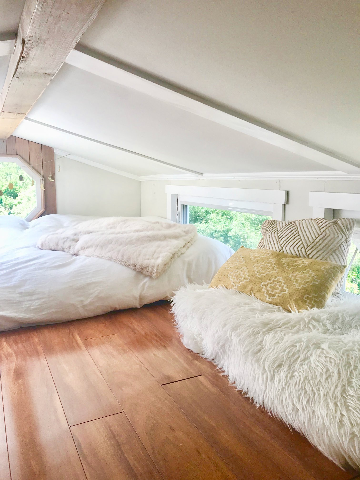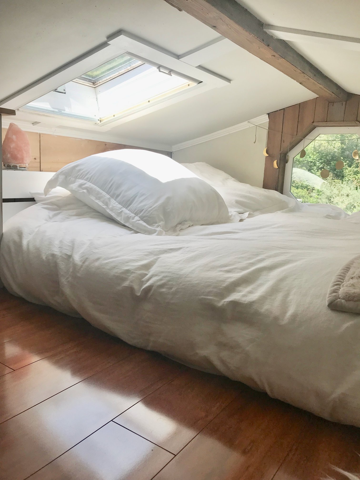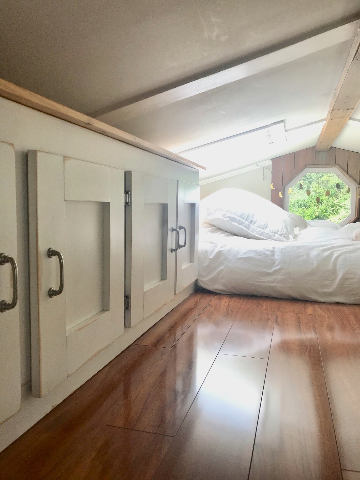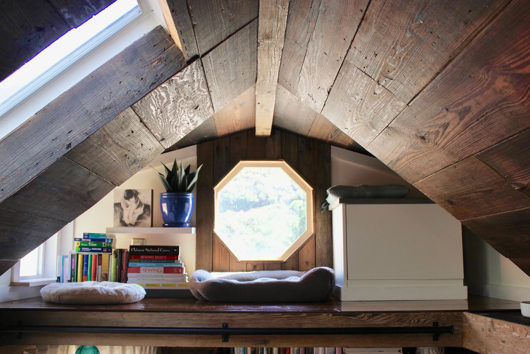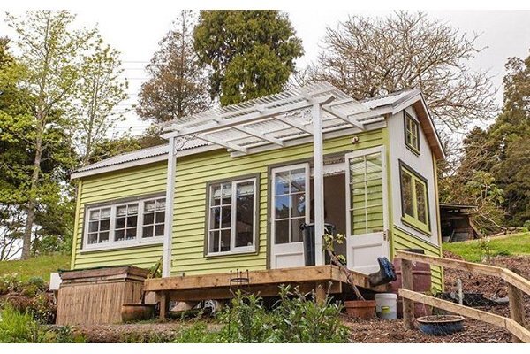The Blue Jay Tiny House
Creative Living, Functional Design
The Blue Jay Tiny House is designed for creative professionals, featuring a bright living area with vaulted ceilings and sliding patio doors. It includes a well-equipped kitchen, a dedicated home office, a functional bathroom with a composting toilet, and a spacious loft for a king-size bed and storage.
General
Originally designed for a self-employed couple in the creative industries, the Blue Jay Tiny House offers a functional and inspiring living space, complete with a dedicated spare room perfect for a home office or hobby area.
Living Area
The spacious living area features sliding patio doors that open to the outdoors, creating a seamless connection with nature. A vaulted ceiling enhances the feeling of openness, while there’s room for a wood burner to add warmth and ambiance. The area also includes a stylish storage/tv/entertainment unit, making it ideal for both relaxation and entertainment.
Kitchen
The well-equipped kitchen boasts a full standard-sized oven/stove, an under-counter fridge/freezer, and plenty of storage cabinets, ensuring that meal preparation is both convenient and enjoyable.
Home Office
A sliding bar-style door leads to the home office, which is thoughtfully designed with a closet and a wrap-around desk for ample workspace and storage. This dedicated area is perfect for productivity and creativity.
Bathroom
Adjacent to the office, the bathroom features a composting toilet, shower, and sink, maximizing functionality in a compact space.
Loft
The loft area provides generous space for a king-size bed and additional storage. A series of awning windows and skylights flood the loft with natural light, creating a bright and airy retreat.
Trailer
This tiny house can be built on an 8′ x 24′ utility trailer, offering mobility and flexibility.
| Area | Dimensions |
|---|---|
| Footprint | 8' x 24' |
| Living Area | 7'-5" x 11'-9" |
| Office | 6'-6" x 4'-5" |
| Bathroom | 6'-6" x 2'-8" |
| Kitchen | 7'-5" x 4'-8" |
| Loft | 7' x 8'-9" |
| Ceiling Height (max) | 10'-6" |
Floor Plans

What's Included?
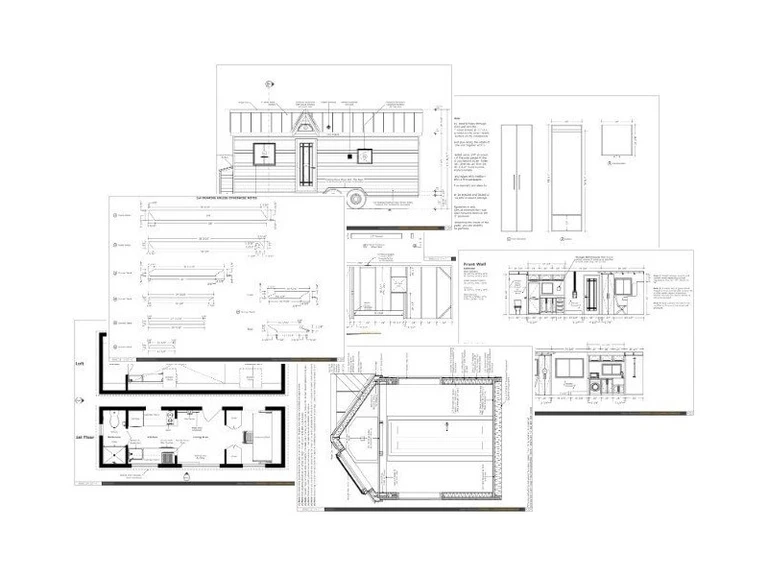
Downloadable Plans
Once you've chosen your tiny house plan and completed your purchase, you'll receive an email with a download link. Just click the link, and your plans will be available in PDF format, ready for you to download and start planning your dream tiny home. It's that simple!
Can't find what you're looking for? Contact us!
Reviews
4.33 out of 5
| 5 star | 44% | |
| 4 star | 44% | |
| 3 star | 11% | |
| 2 star | 0% | |
| 1 star | 0% |
Katie S. Verified Purchase
Apr 01, 2024
Amazing design with a real focus on functionality. The plans include fantastic construction details, especially for the custom cabinetry and the office setup. My only critique would be that the bathroom details could have been expanded a bit more, but overall, the plans were top-notch.
Ethan M. Verified Purchase
Sep 12, 2023
These plans were exactly what we needed! The Blue Jay Tiny House is perfect for our needs as self-employed creatives. The detailed plans for building on an 8′ x 24′ trailer made the process smooth. The loft area is spacious, and the natural light from the skylights creates such a peaceful environment.
Chris J. Verified Purchase
Feb 21, 2023
Plans are very detailed, especially the floor and wall framing sections. We loved the home office with its wrap-around desk. The composting toilet and plumbing instructions were very clear and helpful as well. Overall, a great set of plans!
Testimonials
What People Are Saying

I applaud Humble Homes in their work and encourage you to look over their plans if considering building a tiny house
— Kent Griswold, TinyHouseBlog.com

Humble Home's comprehensive and well-thought-out tiny house plans were like a bible to me during the build process
— John Davenport, PA

Purchasing a set of house plans from Humble Homes let me fast track the design and construction of my tiny house
— Sandra Elwood, MA

I was a complete novice builder and unsure of my abilities. Humble Home's plans meant I got off to a great start
— Melissa Conway, CA
