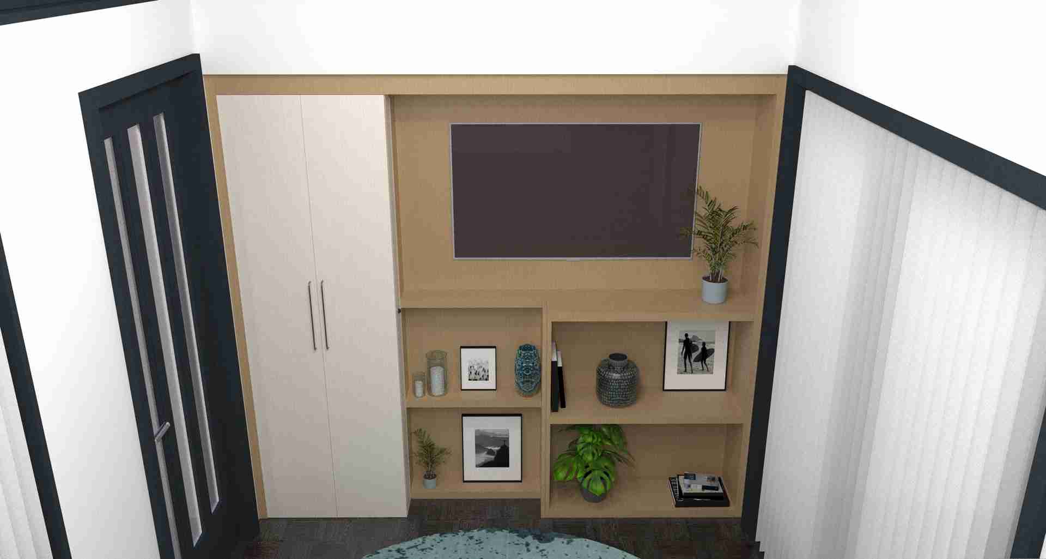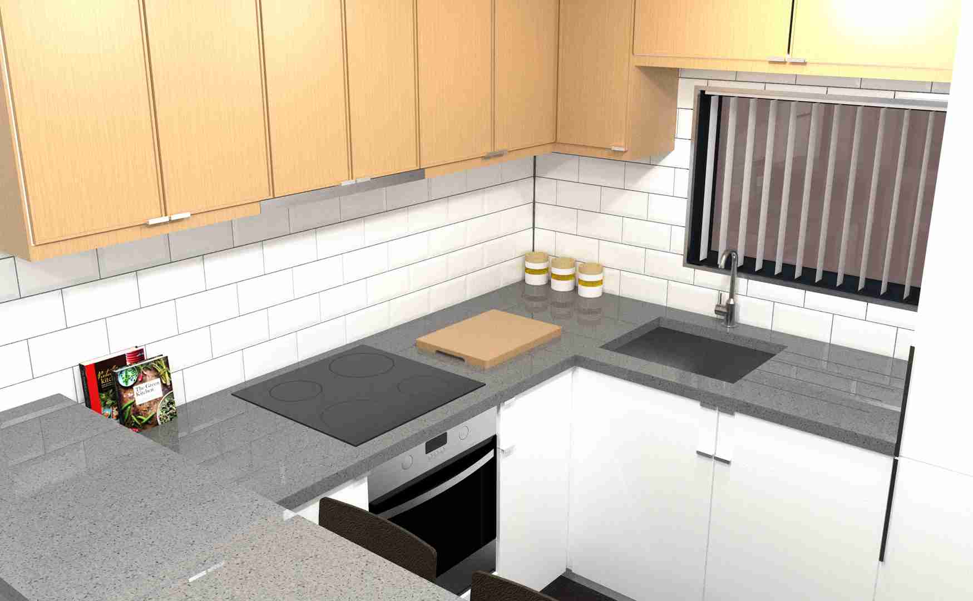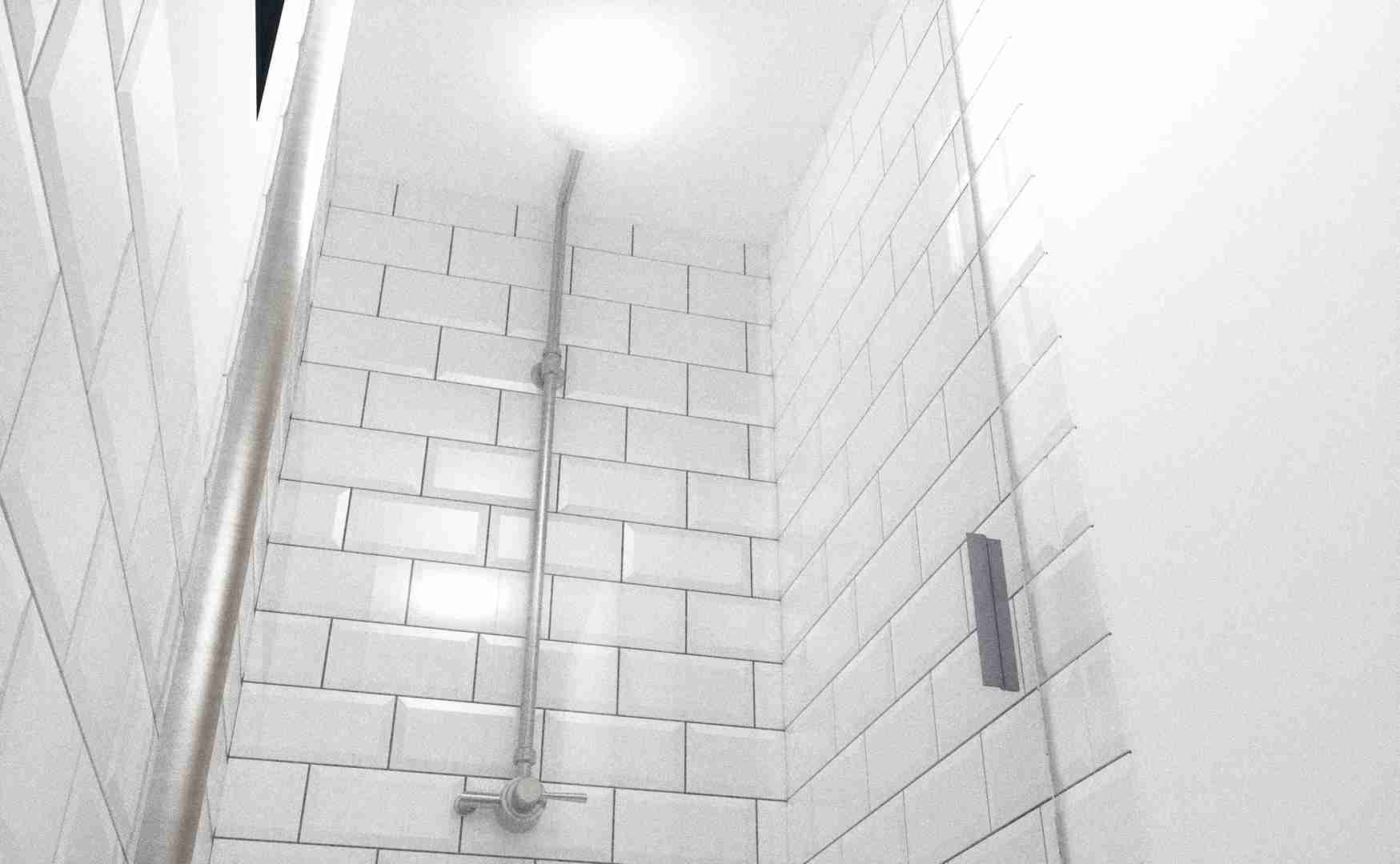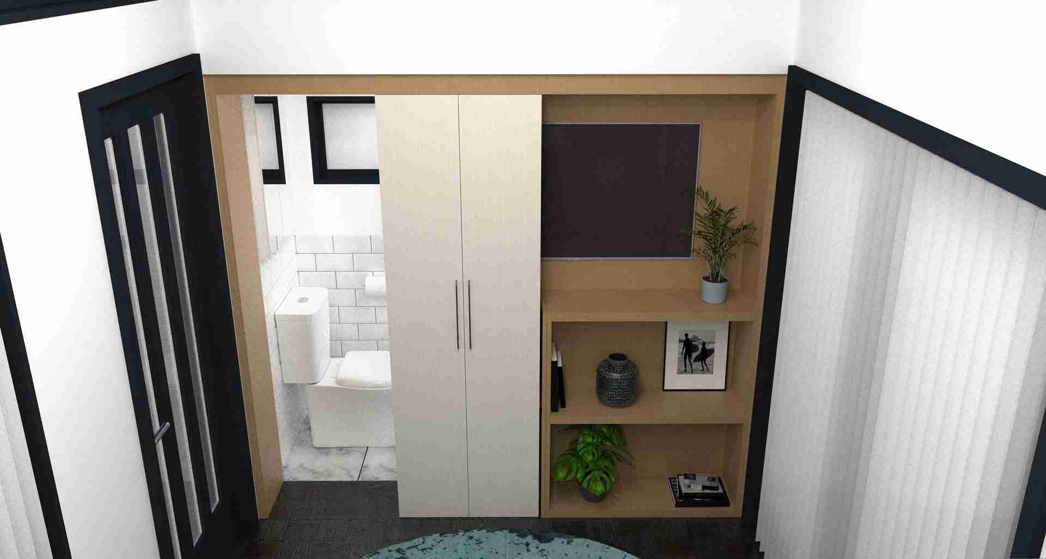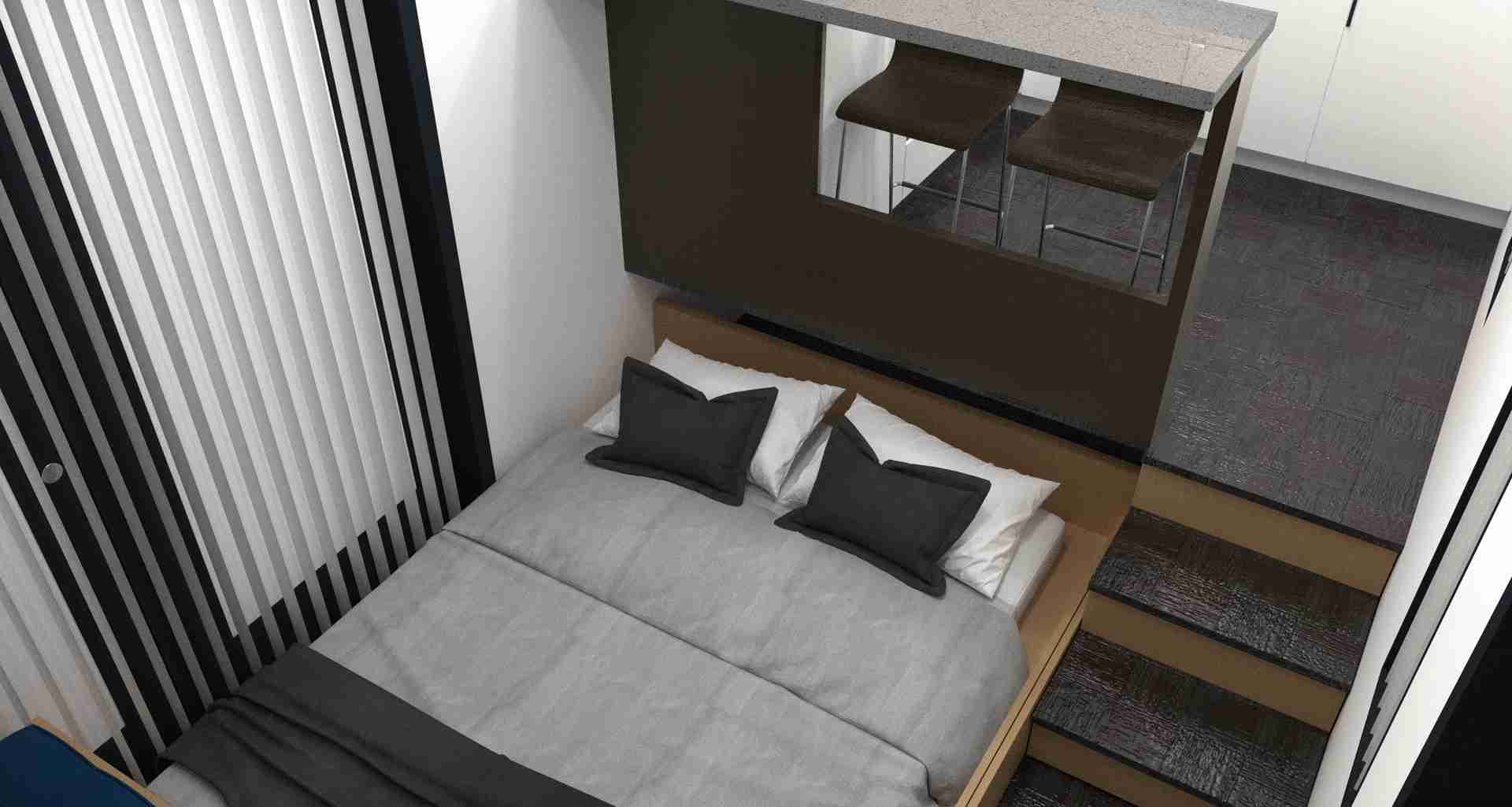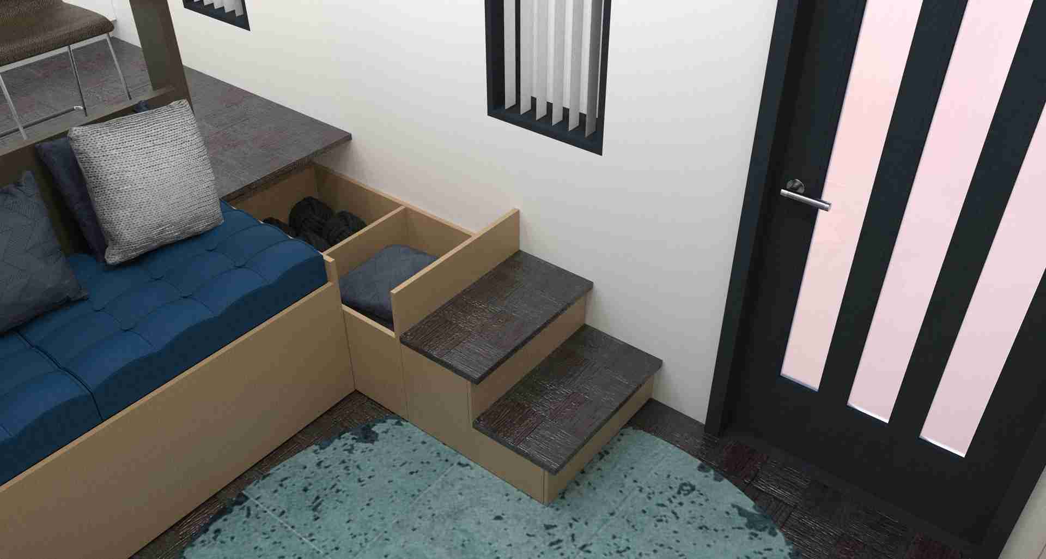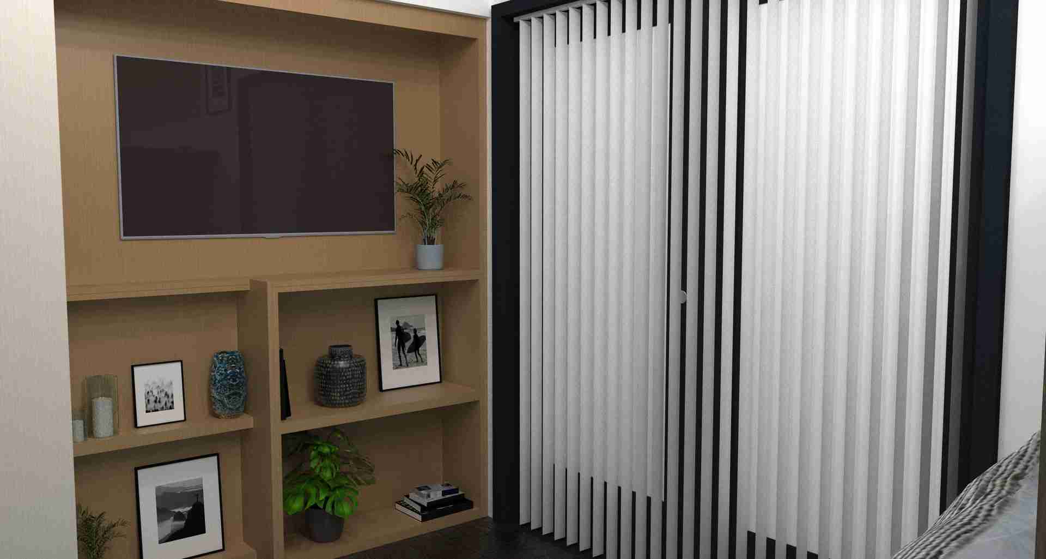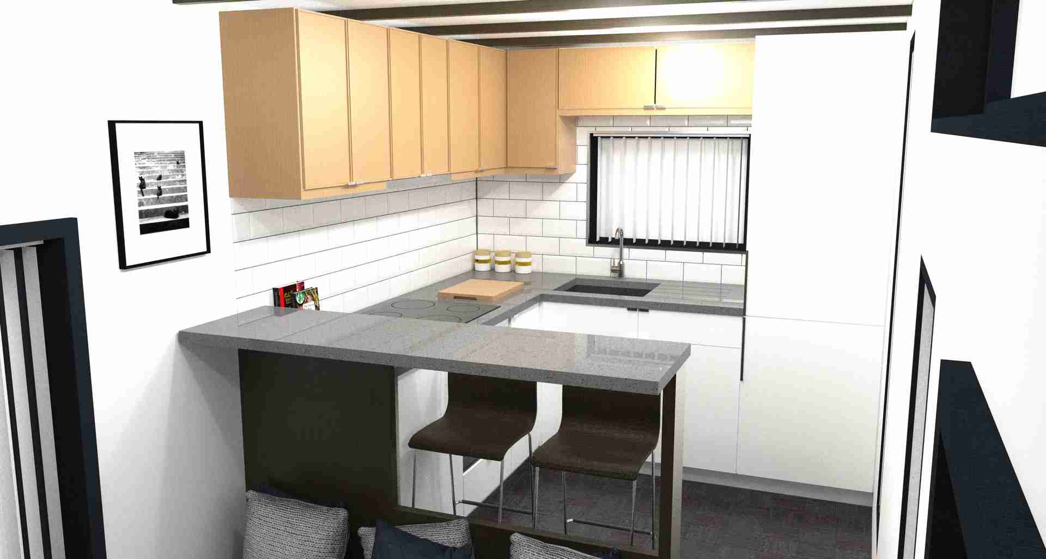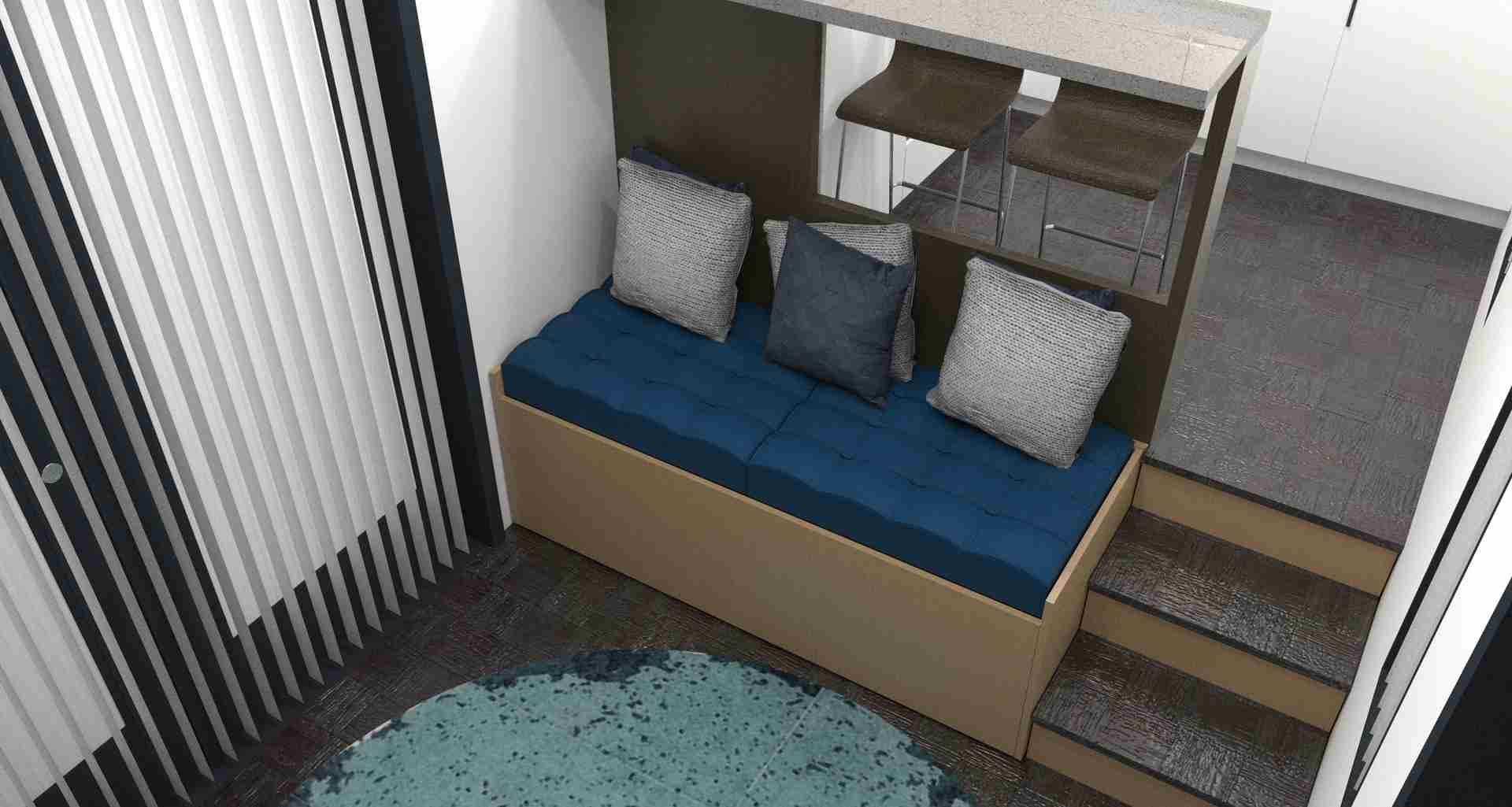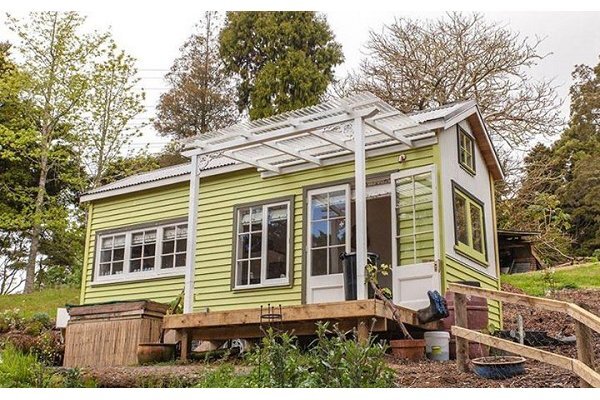The Athrú Tiny House
Flexible, Accessible Living Spaces
The Athrú (meaning to change or alter) is a unique tiny house. This house has been designed to make tiny housing a feasible option for someone who may not be able to access a sleeping loft, with a hide-away bed and storage placed under the raised kitchen.
General
To create a more accessible home, the bed is concealed under the raised kitchen. Storing the bed in this way has allowed us to maximize the available floor space – it’s a tiny house that works around you and your needs.
Living Room
The living area contains a set of outward-swing French doors that could lead out to a deck/garden space. The plans include details for a custom seating arrangement which includes built-in storage and is attached to the bed frame. Storage/shelving is provided for in the form of a large cabinetry/partition unit and the stairs can also be rolled out to reveal additional storage space.
Kitchen
The kitchen is the largest out of all our tiny houses, featuring a full-size sink, 10 Cu Ft fridge-freezer, 20-inch-wide gas stove, and the option of adding a combo washer/dryer in place of a base cabinet. The kitchen also has extensive storage with numerous wall and the floor cabinets, and we’ve even managed to fit in a breakfast bar that will double as an additional work surface.
Bathroom
The bathroom is accessed through a sliding door which doubles as a shallow closet. The bathroom itself has space enough for a toilet (be it a standard, compost, or incinerating toilet), a 30-inch-square shower and whether you decide to install a small sink or not is up to you!
Other Details
The Athrú tiny house has also been designed with lighting in mind and features several large double glazed windows to provide ample natural lighting. The large windows coupled with the vaulted ceiling (featuring exposed timber rafters), make the tiny house feel much larger than it really is.
Trailer
This tiny house can be built on a 20′ x 8′ flatbed utility trailer.
| Area | Dimensions |
|---|---|
| Footprint | 8' x 20' |
| Living Area | 7' x 8'-9" |
| Bathroom | 7′ x 2′-6" |
| Kitchen | 7′ x 7' |
| Ceiling Height (max) | 9' |
Floor Plans
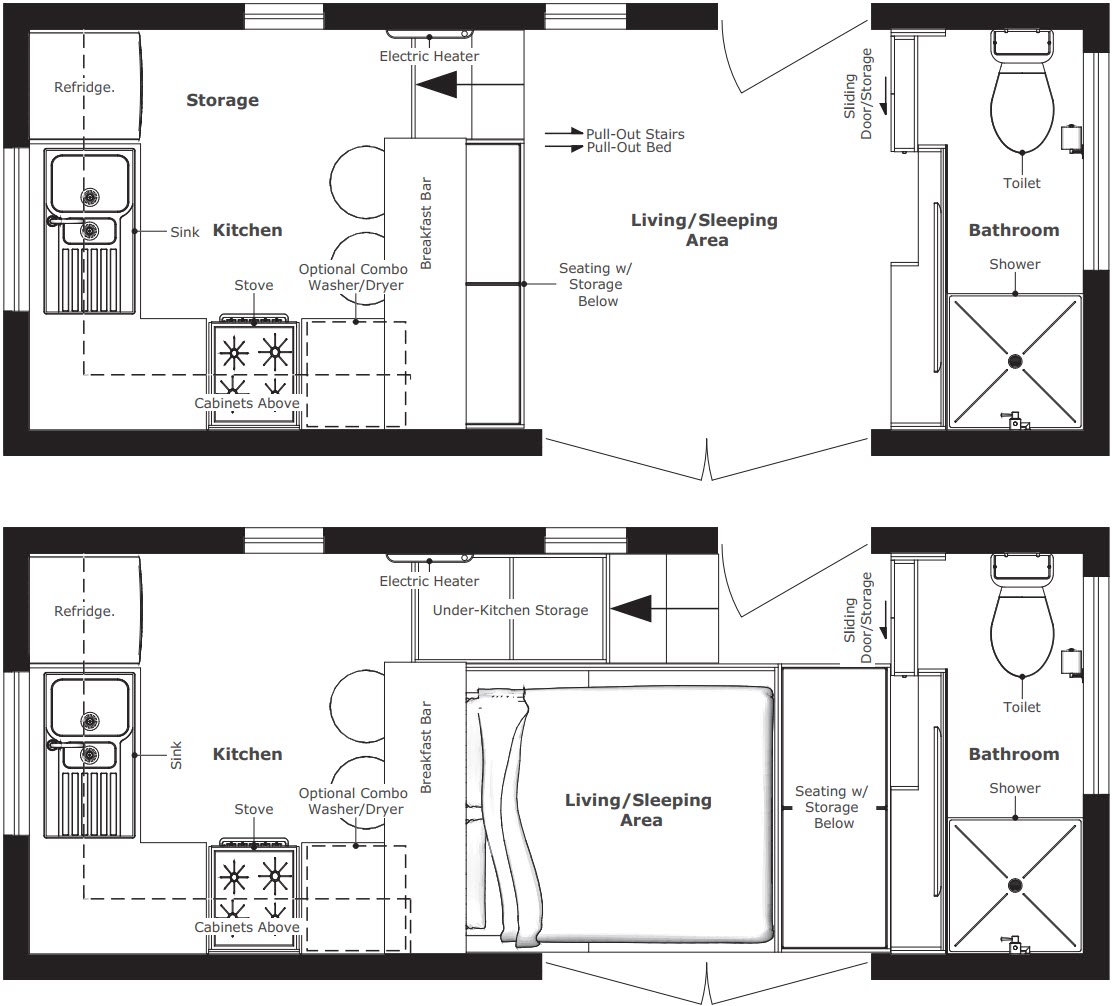
What's Included?
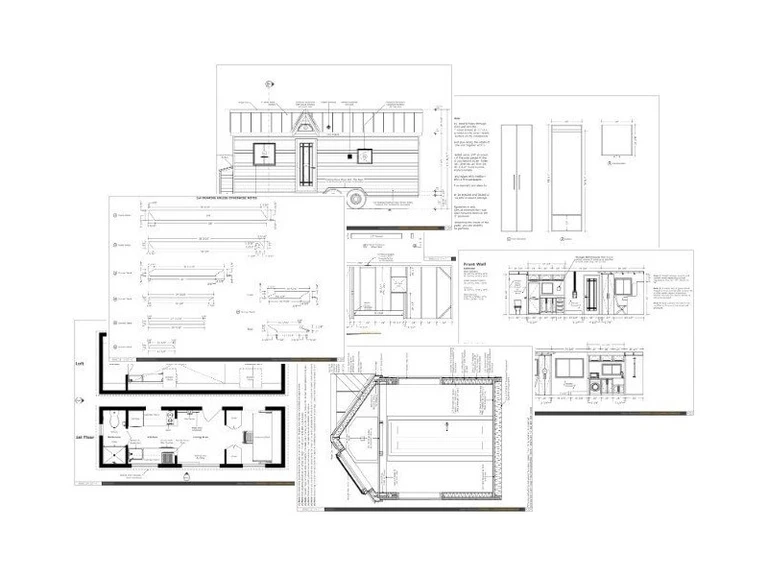
Downloadable Plans
Once you've chosen your tiny house plan and completed your purchase, you'll receive an email with a download link. Just click the link, and your plans will be available in PDF format, ready for you to download and start planning your dream tiny home. It's that simple!
Can't find what you're looking for? Contact us!
Reviews
4.67 out of 5
| 5 star | 67% | |
| 4 star | 33% | |
| 3 star | 0% | |
| 2 star | 0% | |
| 1 star | 0% |
Jenna S. Verified Purchase
Aug 02, 2024
The Athrú is a well-thought-out tiny house plan. I appreciated the clear, annotated diagrams and all the construction details. The block foundation option was a plus for me. It’s a wonderful design, and I love the hide-away bed feature.
Michael P. Verified Purchase
May 11, 2024
The Athrú tiny house design is absolutely top-notch! Not only was the plan well-detailed and easy to follow, but the after-sales support was fantastic. I had a couple of questions about the roof framing, and the team got back to me quickly with clear guidance. It’s rare to find such great customer service. Highly recommend this plan!
David W. Verified Purchase
Mar 15, 2024
Amazing tiny house design! The Athrú offers so much flexibility. I’m really happy with how detailed the construction plans were. The roof pitch and framing instructions were very clear, and the suggestions for electrical and plumbing is helpful. This is a great option for anyone wanting a no-loft design!
Testimonials
What People Are Saying

I applaud Humble Homes in their work and encourage you to look over their plans if considering building a tiny house
— Kent Griswold, TinyHouseBlog.com

Humble Home's comprehensive and well-thought-out tiny house plans were like a bible to me during the build process
— John Davenport, PA

Purchasing a set of house plans from Humble Homes let me fast track the design and construction of my tiny house
— Sandra Elwood, MA

I was a complete novice builder and unsure of my abilities. Humble Home's plans meant I got off to a great start
— Melissa Conway, CA
