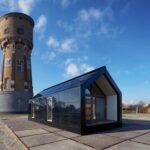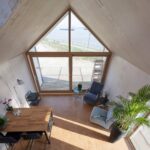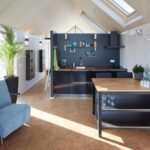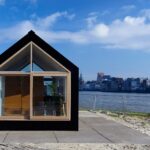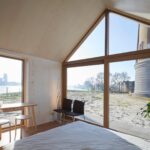Jul 11, 2018 • Modular
Petit Place is a Flexible Modular Home that can Expand to 1000-Square-Meters

This project, dubbed Petit Place, is a fully modular tiny house, built with sustainability in mind. The house was partly developed by the architecture studio RoosRos Architects, along with Petit Place and ISA beheer.
Located in The Netherlands, the house has been placed on show in order to demonstrate its potential as a partially, or fully, self-sufficient home, capable of expanding in size to meet the needs of the owner.

The initial phase of the project was completed in 2018. It saw the construction of a 269.10-square-foot (25-square-meter) fully functioning prototype. According to the architects, they set out to address several main concerns in the design: spatial experience, location, health and comfort.

Petit Place is based on the WikiHouse principle – it is conceived as a construction kit taking advantage of wood elements, with open-source plans available to anyone interested. The size of the unit is determined from the number of elements, and can see the house go from 269-square-foot (25-square-meter) to 10,764-square-feet (1000-square-meters).

Given it’s modular construction, you should be able to prefabricate sections of the house and transport it to your chosen location. The architects state the aim was to allow you to “live wherever you please” and not be hampered with the limits of the electrical grid or water networks – you can go off-grid.

The designers have opted for environmentally-friendly materials were possible. For example, the floor walls and roof make use of ISO Flax insulation, a natural product created from old linen. Gore-Tex, a material often found coating outdoor clothing, has been used as a moisture barrier, creating a breathable, but also water proof, home.

The prototype’s layout features a small sheltered porch at the front, followed by a compact living room, dining area and kitchen on the inside. A bathroom separates the main living space from the bedroom, and one of the bedrooms walls is lined with wardrobes for storage. It’s a simple, effective design.

For more modular homes, check out Expandable House by Urban Rural Systems, who created a modular home for Indonesia’s cities. Or, TreeHouse Riga, a modular house that expands to meet the needs of its occupants. See all modular houses.
Photos © Christian Fielden
Join Our Newsletter And
Get 20% Off Plans
Get the latest tiny house news, exclusive
offers and discounts straight to your inbox

