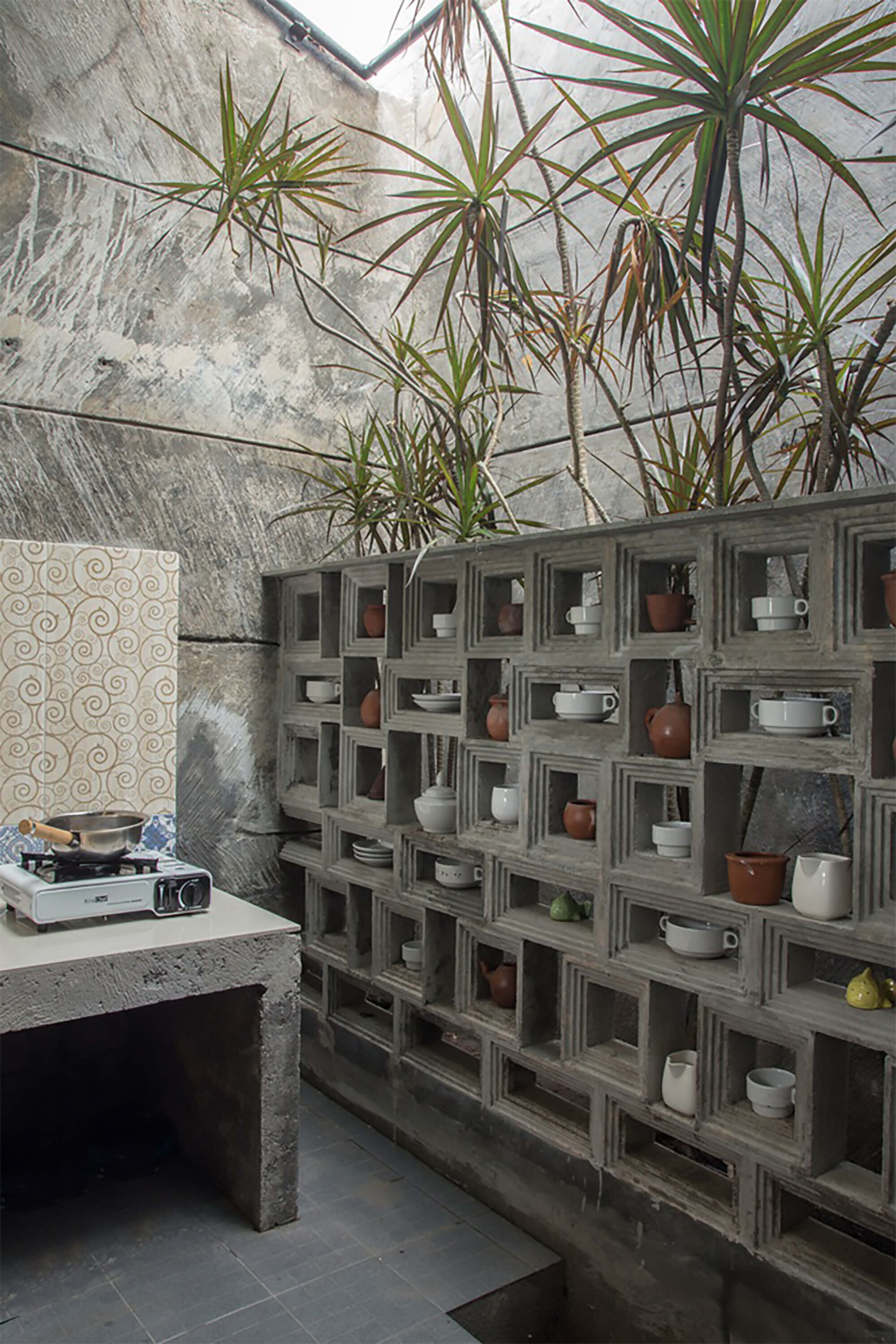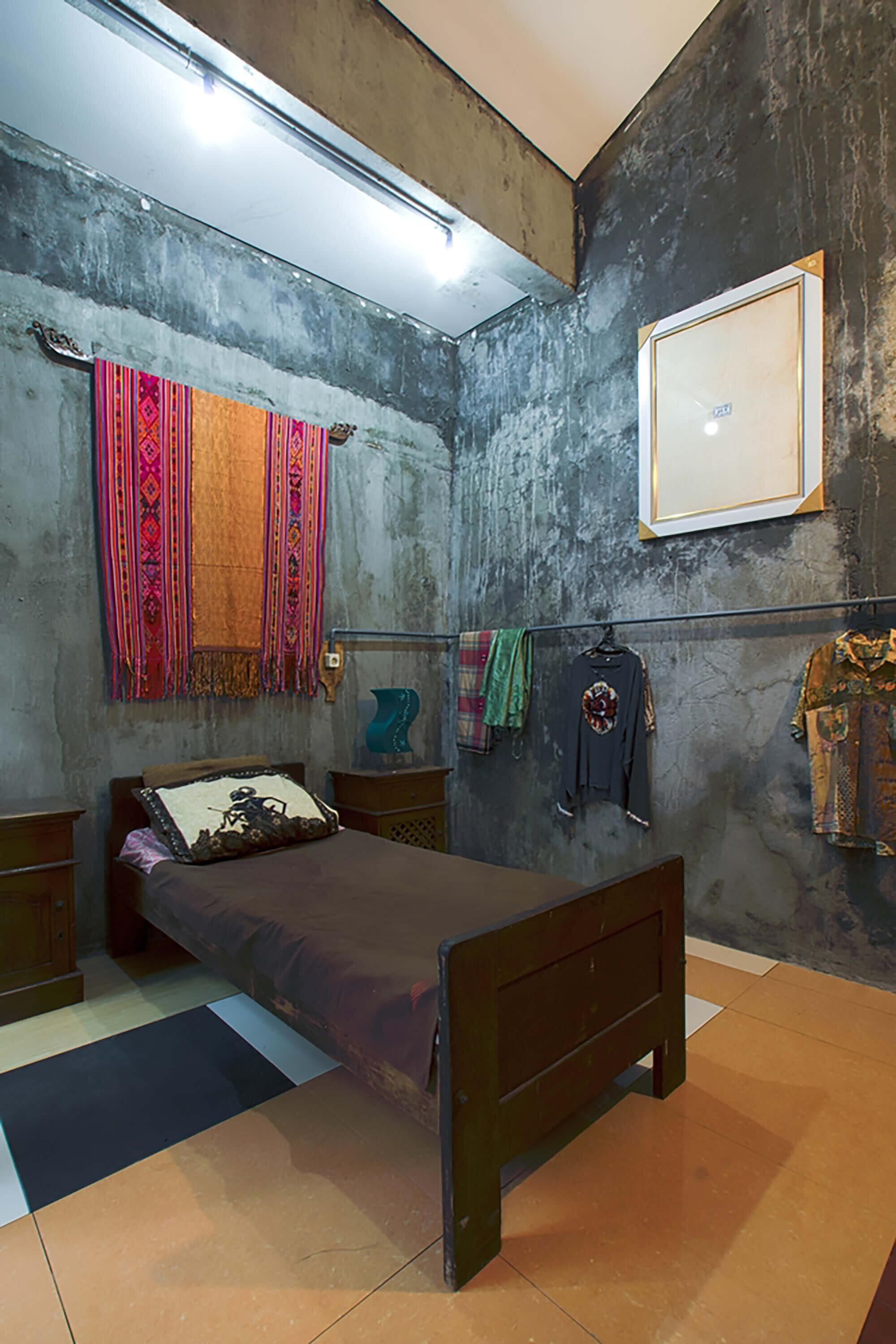Jan 16, 2019 • Small House
Obsolete House – Gayuh Budi Utomo Creates a Home from Scrap Building Materials

This small home has been squeezed into a narrow plot of land in Indonesia. The house is flanked by two buildings on each side, limiting window opportunities to the front, rear, and roof.

The project, which was completed in 2016, has been been titled The Obsolete House. It’s been designed by a local architecture firm called Gayuh Budi Utomo.

The two-story building is spread over an area of 884.79-square-feet (82.2-square-meters), which would result in a home with a total floor area in the region of 1,500-square-feet (139-square-meters), if not for the fact it features a mostly void second floor.
The Javanese base and island houses are communal houses, the rooms are known as public rooms, a gathering place for many people. – Gayuh Budi Utomo

The house was constructed with scrap building materials, and it’s from these scrap materials that the project gained its name – materials deemed “obsolete” in other projects were used to create something new.

The impact of using waste materials to create a home lead to surprising results. The interior is a mix with materials and finishes, carefully brought together to produce a harmonious home.

The first floor contains a garage, a large entrance hall, kitchen, dining area, bedroom and a bathroom. The second floor contains a study and a second room. Much of the second story overlooks the first floor below.
By thinking and feeling essentially and out of the box, ultimately he discovers the creativity strength of the materials, from local wisdom and the spaces that are created inside. – Gayuh Budi Utomo

Photos © Mansyur Hasan
Join Our Newsletter And
Get 20% Off Plans
Get the latest tiny house news, exclusive
offers and discounts straight to your inbox



