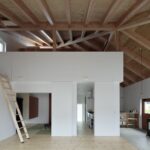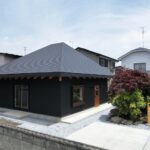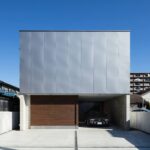May 30, 2017 • Japanese House
MU House – A Property Built to Function as a Studio and as a Home
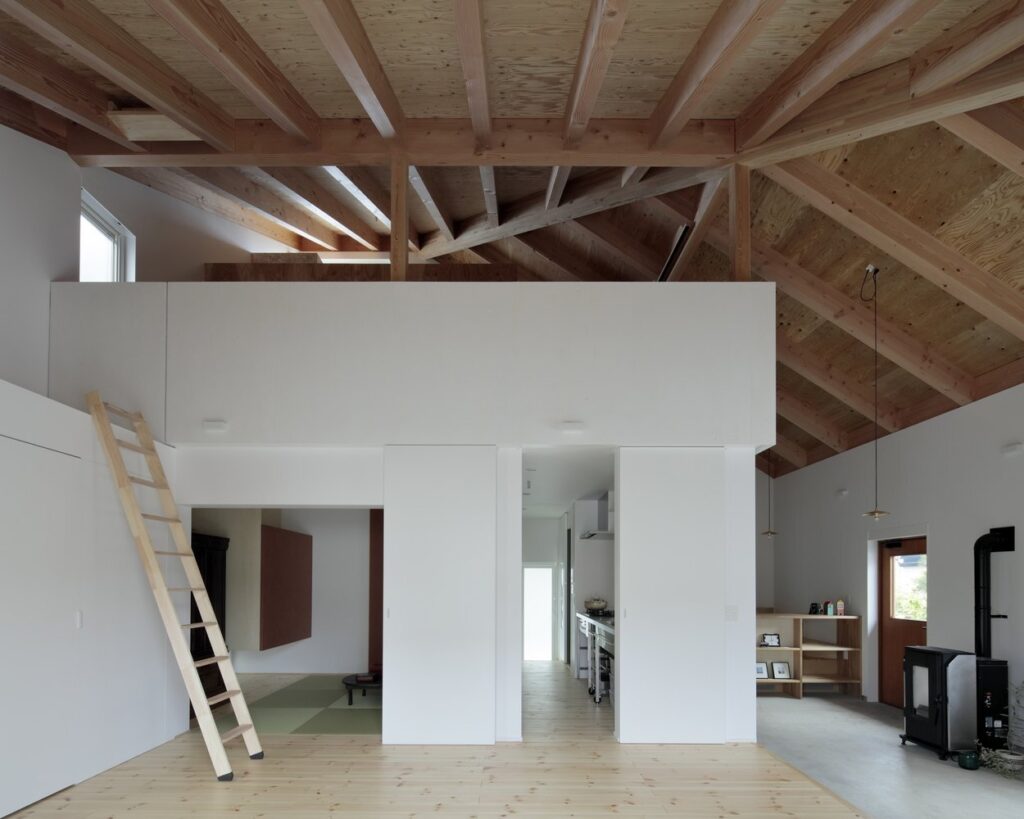
This property, designed by the Japanese firm Ikeda Yukie Architects, has been built for a couple with a passion for photography. The house is set in the small city of Hachinohe, in the Aomori Prefecture of Japan.
Prior to the construction of the new home, the existing studio often acted as a gathering place for locals. Ikeda Yukie wanted to maintain the public aspect, while also integrating it with the couples much more private and personal home.

The project has been title MU by the architects. It covers an area of 1,033.33-square-feet (96-square-meters) and contains three levels (two floors and a small loft). The house takes the form of a low-profile quadrangular pyramid. The roof dominates the external appearance, extending beyond the walls of the home and allowing you to catch a glimpse of the timber structure.
On the inside the wooden structure of the home is revealed. The roof is supported by a series of large rafters which have been left on show. The wood finish is prominent throughout the home, but is balanced by the grey concrete floor and white walls. The interior – in contrast to the exterior – is a mostly bright and airy space.
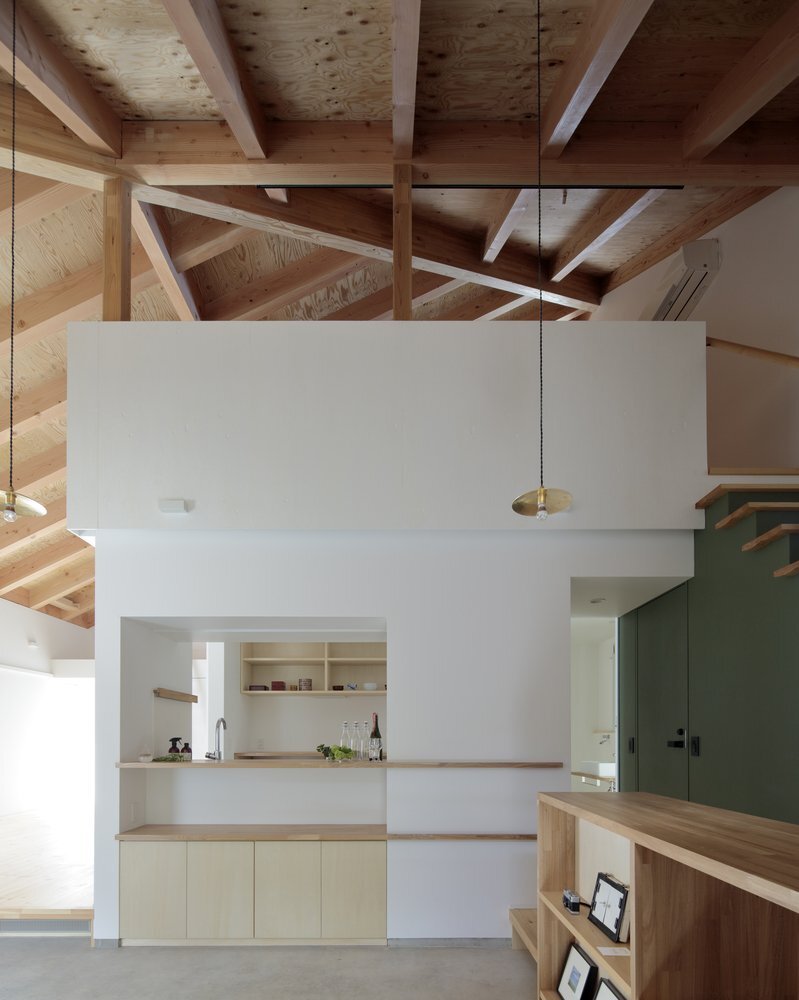
The arrangement of living areas is divided into public and private sections. The public areas are mostly composed of the photography studio and connecting lounge. The more private areas are contained within a walled-off section and includes the kitchen, tatami room, and bathroom.
The second story takes up a fraction of the homes footprint and contains the home’s bedroom which is wrapped by a study. The final level is dedicated to a small storage loft, which is set just above the bedroom, providing it with a bit of extra storage space.
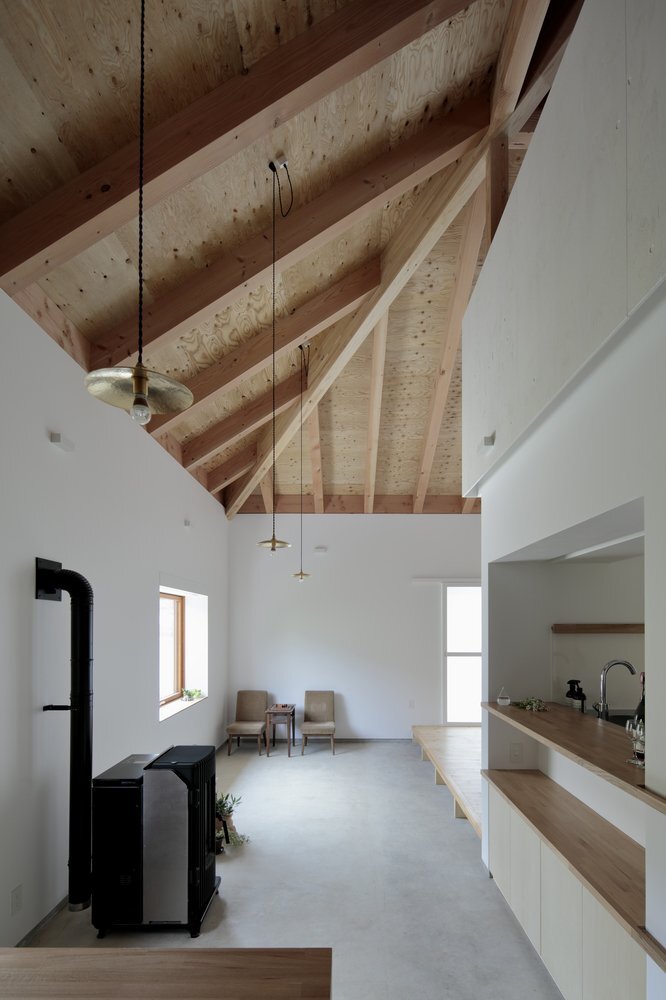
From the architects: “The mountain-like presence of the form invites people, while the large open space enclosed by powerful frame structures is receptive to both privacy and publicity… the dwelling can open a lot of the space to the public, and by that the dwellers in this shrinking city can gain social capital through rich relations.”
For more Japanese houses check out House in Umezu, a functional family home by Koyori and Datt. Or, this property called Shinminka which fuses traditional and modern design. See all Japanese houses.
Photos © Koichi Torimura
Join Our Newsletter And
Get 20% Off Plans
Get the latest tiny house news, exclusive
offers and discounts straight to your inbox

