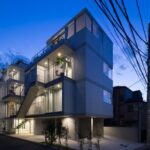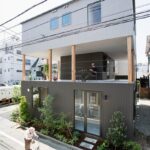Aug 22, 2016 • Small House
Maison T – A Simple, Tranquil Home from the Bustling City of Hanoi
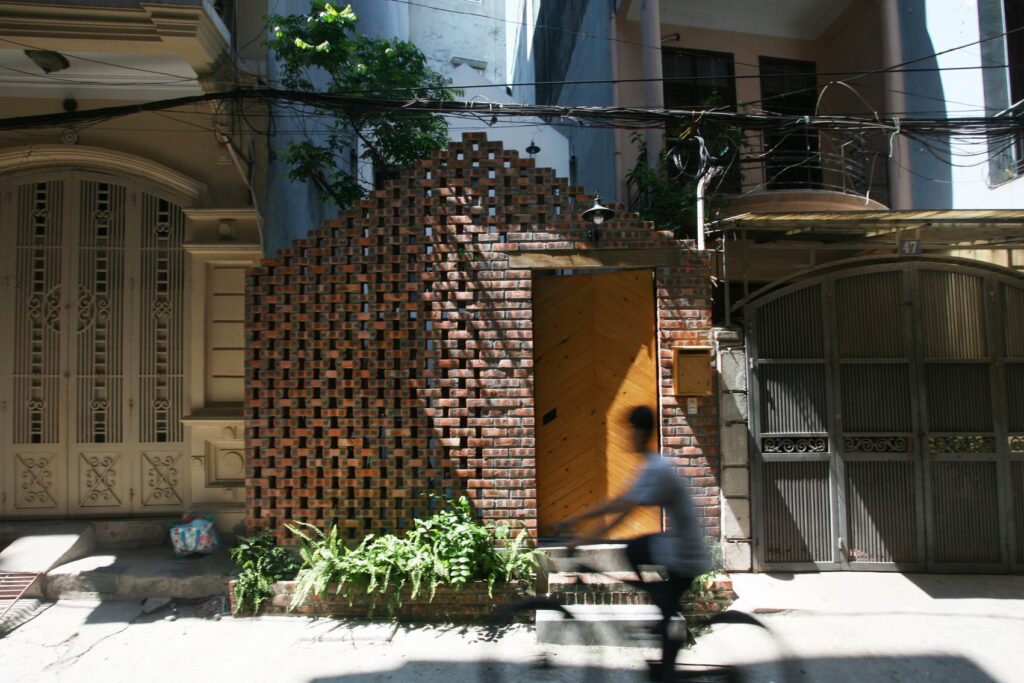
Surrounded by other buildings, this small house from Hanoi is designed to act as an escape from the hustle and bustle of the city, despite being located in one of its most busy districts.
The project, titled Maison T, was undertaken by local architecture firm Nghia Architect on behalf of the client, a young man who had just returned home after spending several years abroad.

The actual building is set back from the street front. A brick facade provides separation and privacy from the street view, with a small garden being set between it and the main residence. The house has a footprint of only 431 square feet (40 square meters). For this reason the architect suggested an entirely open plan layout between the two floors of the home.
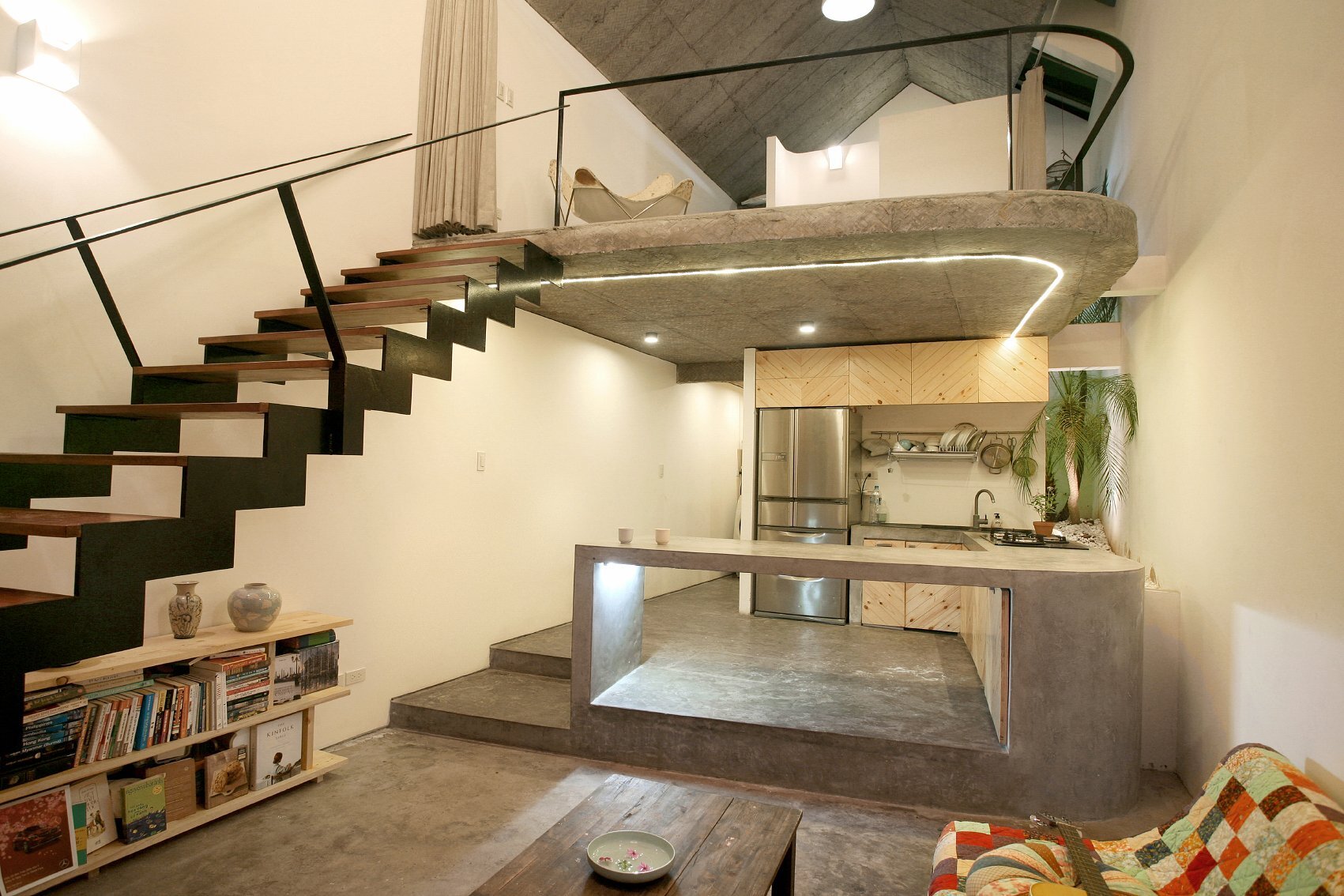
On entering the home you’re greeted by a double height space. Concrete is the material of choice with it being used for the bulk of the build. It’s been left unfinished on the floors and ceiling – a pet peeve for some. Use of the material extends to furniture pieces; it forms part of the kitchen with a sweeping counter top/dining table.

Because Maison T is flanked on both sides by larger buildings, opportunities for window openings are rare. A corner section to the back of the house contains a small courtyard, and it’s here that they’ve managed to incorporate some natural lighting. The end wall is retracted to allow a full double-height “window” that eats into the roof and provides some much needs natural light.
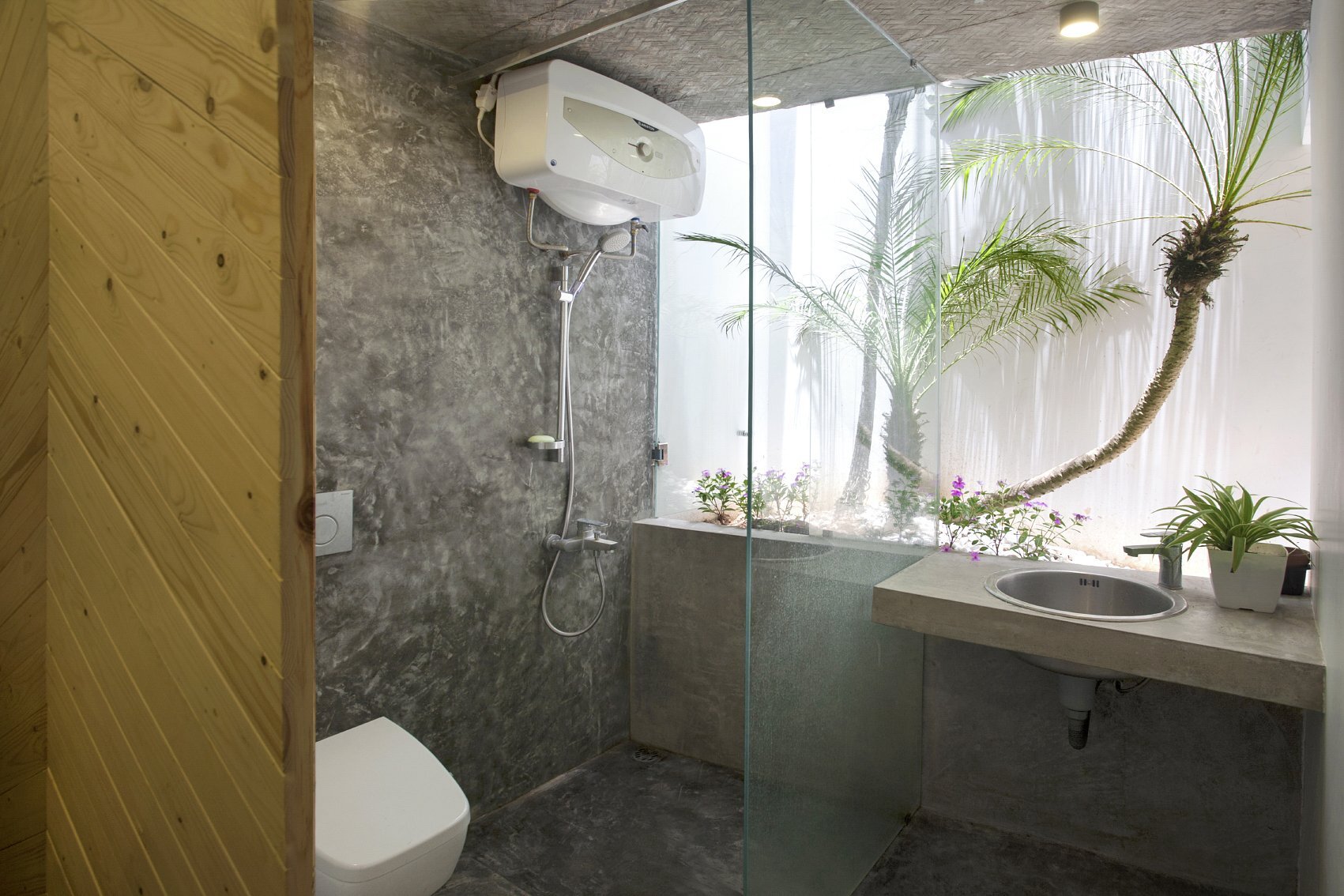
The first floor contains a living room (complete with double height ceiling), kitchen and dining area, a bathroom to the back along with a spot for laundry. On the upper level you’ll find the bedroom, which overlooks the living room below, a study desk, storage for clothing, and a separate toilet and sink.
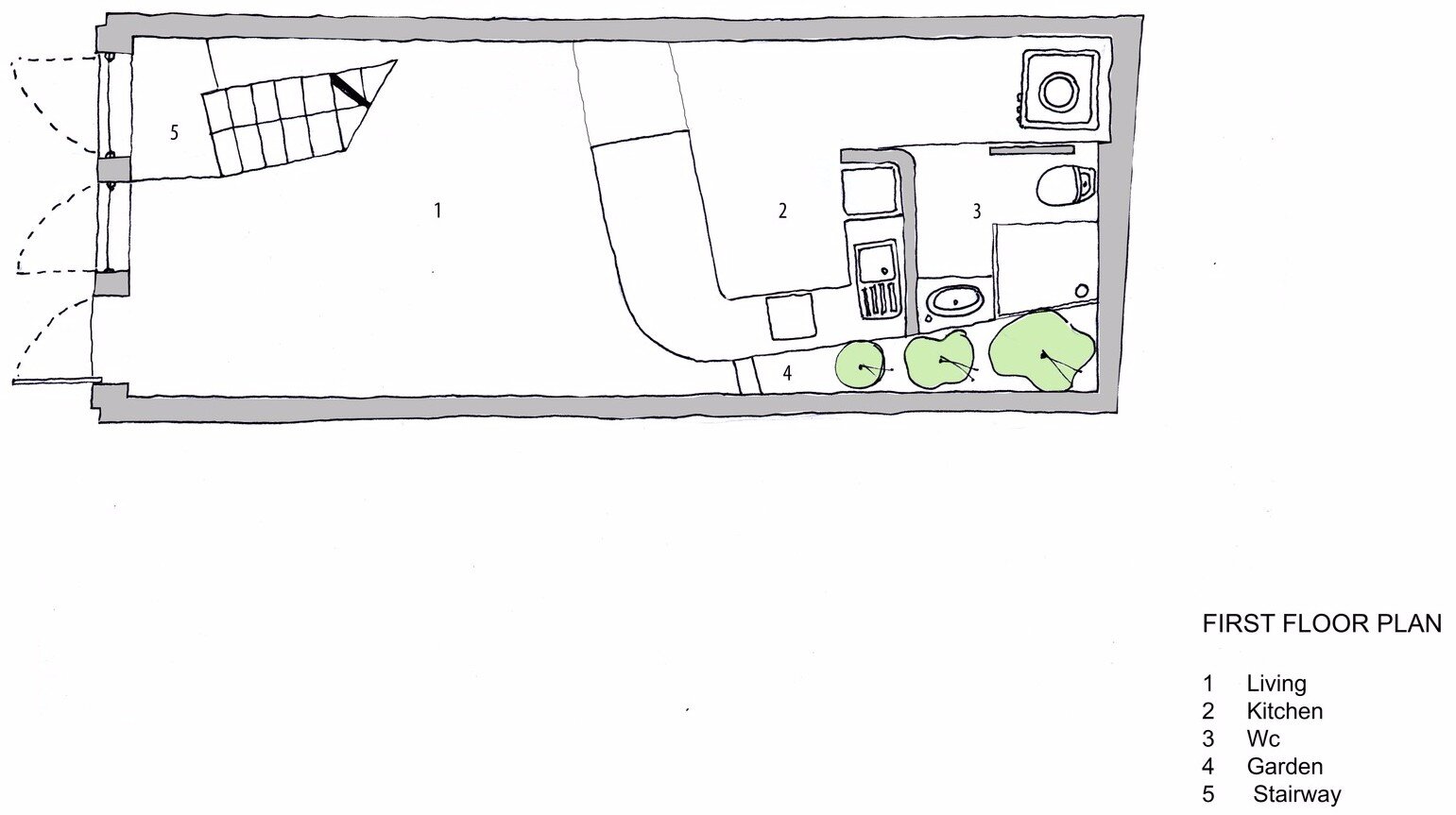

There’s one other “room” in the house, a small elevated mediation spot that overlooks the front garden. It’s nice to see some of the site being dedicated to green spaces. It can be tempting on small plots to reserve every square inch of space for the actual house, but I think they’ve struck a balance here with the garden to the front and courtyard to the rear.
Via ArchDaily
Photos: Tuan Nghia Nguyen
Join Our Newsletter And
Get 20% Off Plans
Get the latest tiny house news, exclusive
offers and discounts straight to your inbox


