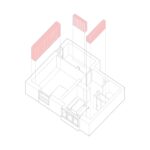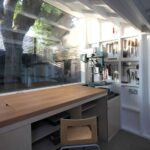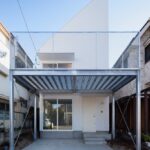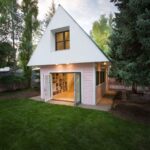Sep 01, 2017 • Apartment
Life After Madrid – A Minimalist Apartment from Slovenia by D.O.O

Titled, Life After Madrid, this project saw the renovation of an apartment that dates back to the 1960’s. The apartment block itself was designed by the renowned Slovenian architect Edvard Ravnikar, and it was his original modernist aesthetic that the designers wanted to page homage to.
Slovenian architecture firm Arhitektura d.o.o. were both the client and the designers on this project. They took on the challenge of restoring and updating the unit, taking inspiration from Ravnikar and fusing it their experiences of living in Madrid.

The apartment has a footprint of 538.19-square-feet (50-square-meters) and contains 5 spaces divided up by structural walls, and storage units. Their renovation of the property saw the introduction of several custom built storage units. The units help changed the flow without them having to knock down walls or carry out more substantial works.

From the architects: “Our goal was to preserve the basic floor plan of this 50-square-meter flat, which connects the central meeting space with other living spaces – the kitchen, the bedroom and the study – and at the same time we wanted to move all the service and utilitarian elements – such as the water heater, washing machine, and wardrobe – to the narrow space dividing the flat into two halves – the public and the private.”

In some areas they’ve made a show of Ravnikar’s design, like the cast-iron vertical radiators, the oak herringbone parquet floor, and the terrazzo shelf in the dining room. The property is finished almost entirely in white. The all-white finish is then “playfully softened with elements honoring the memory of Madrid and furniture pieces by local designers.”

Looking at the isometric, you’ll see that there’s no living room. According to the architects, it wasn’t a case of them simply running out of room, but intentional: “The absence of standard living room is intentional, as the life of investors revolves around cooking and socializing in the dinning area.”

For more apartments check out Wireframe, a minimalist urban getaway for a family in Krakow. Or, this duplex in Kurokowa that’s small on footage but big on space. See all apartments.

Photos © Miran Kambič
Join Our Newsletter And
Get 20% Off Plans
Get the latest tiny house news, exclusive
offers and discounts straight to your inbox














