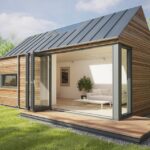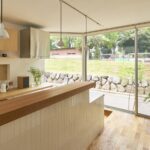Feb 19, 2015 • Small House
Juniper House – A Camouflaged Small House on the Island of Gotland
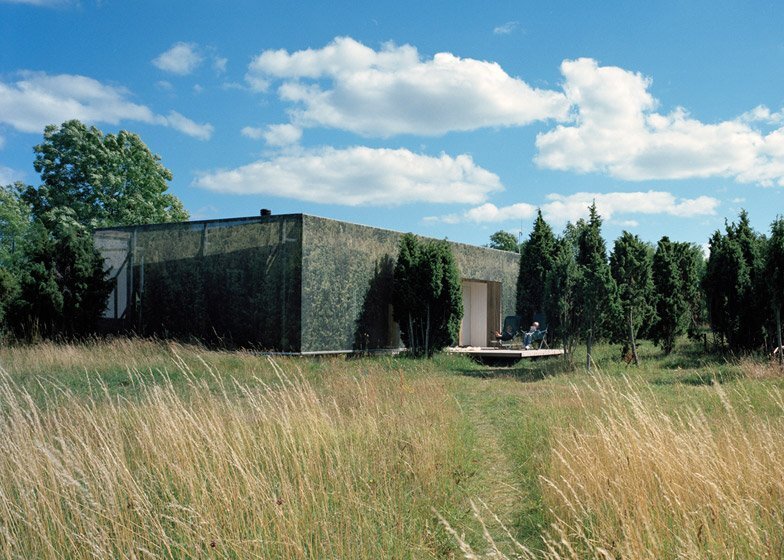
Set in Gotland, an island off of the cost of Sweden, this small house has been designed to blend in with its surroundings. Created by the Stockholm based firm Murman Arkitekter, the build has been dubbed the Juniper House thanks to the Juniper trees surrounding it.

The house is surrounded by evergreen trees, which grow as close as 1 foot (0.3 meters) from the building’s exterior. The house is just 538 square feet (50 square meters) in size, and features a double façade – the second layer being the foliage printed screen that wraps the house on three sides.

The intention with the screen was to mirror the surrounding landscape, and to camouflage the house. Viewed from a distance the house is almost invisible. However if you are close enough to discern the two, it becomes a bit ugly. I personally probably would have gone for a timber clad exterior (which they have, it’s just behind the screen).

The architects have stated that “the facade is a playful comment to the Gotland authority’s ambition to not let modern architecture be visual in the landscape… It is also an experiment and investigation in what you see and do not see of a house.”
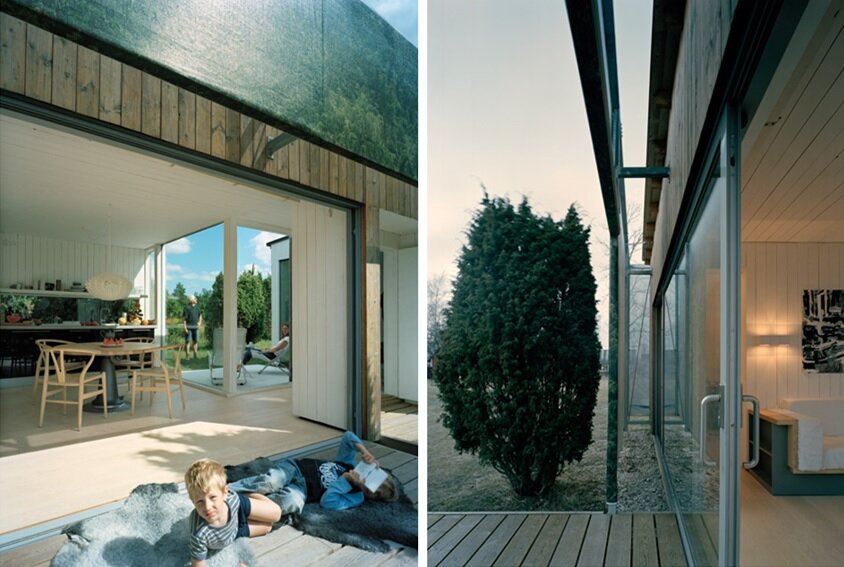
On the inside, Juniper House contains a light, bright, wood-clad interior. Planks of white-painted wood cover the floor, walls and ceiling. There are two bedrooms, a master bedroom and a single bedroom, found at opposite ends of the house.
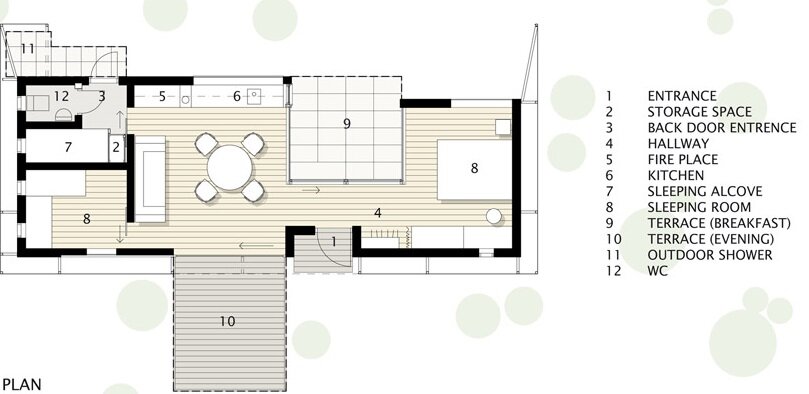
A third sleeping space can be found next to the bathroom. The central space is taken up by the living room, dining room and kitchen. There’s also a substantial enclosed terrace, and a bathroom which features an indoor toilet and an outdoor shower.
For more small houses check out Casa Caja, an affordable house in Mexico that’s been built by its owners. Or, this small guest house in Barcelona that gets a modern makeover. See all small houses.
Via Dezeen
Photos: Åke E-son Lindman, Hans Murman
Join Our Newsletter And
Get 20% Off Plans
Get the latest tiny house news, exclusive
offers and discounts straight to your inbox


