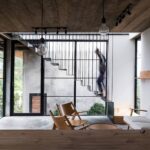Dec 07, 2018 • Apartment
Julius Taminiau Converts a Studio to a One Bedroom Apartment in Amsterdam

This apartment from Amsterdam has been revived by local architecture firm, Julius Taminiau Architects. Prior to their intervention, the unit featured a studio layout and a garish color scheme.

The project has been dubbed, “Tiny Home for a Tall Guy”, and was completed in 2018. The client, a tall guy, asked JTA to create a minimalist space, which was in part due to the size of the space.

The unit amounts to a mere 323-square-feet (30-square-meters). The architects have replaced the boring single room plan with two rooms, while also updating the finish throughout.
The brief was to build a harmonious, spacious feeling and bright home with plenty of storage. The client wanted to use deliberately less space. – JTA

An addition in the form of a timber component has been inserted to the main living space. With it in place, the studio apartment is effectively transformed into a one bedroom apartment.

The client opted for quality over quantity, something which is reflected in the finish and craftsmanship of the revised home. Simple white walls are accompanied by pale birch plywood to create a very neutral atmosphere.
We wanted the space to feel as spacious as possible and in such a small space we thought to keep it simple and get rid of unnecessary elements to create one consistent open space by using little and light materials designed and made to measure. – JTA

The mechanical areas of the home are much the same – they haven’t been moved, but have been given a new lease of life like the rest of the property.
We were very lucky the client wanted and believed in this new way of building and was willing to spend his money and trust on this (risky) pilot project. – JTA
The layout is quite simple. An entrance hall takes you past the bathroom and into the main living space. To the left-hand-side of this space, the room is dedicated to functioning as a living room, dining area and kitchen. To the right-side of the property it serves as a bedroom.

Photos © Norbert Wunderling
Join Our Newsletter And
Get 20% Off Plans
Get the latest tiny house news, exclusive
offers and discounts straight to your inbox



