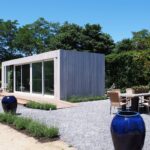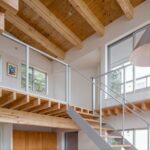Nov 20, 2018 • Cabin
Jose Isturain Creates an Elevated Retreat with the Help of Friends and Family
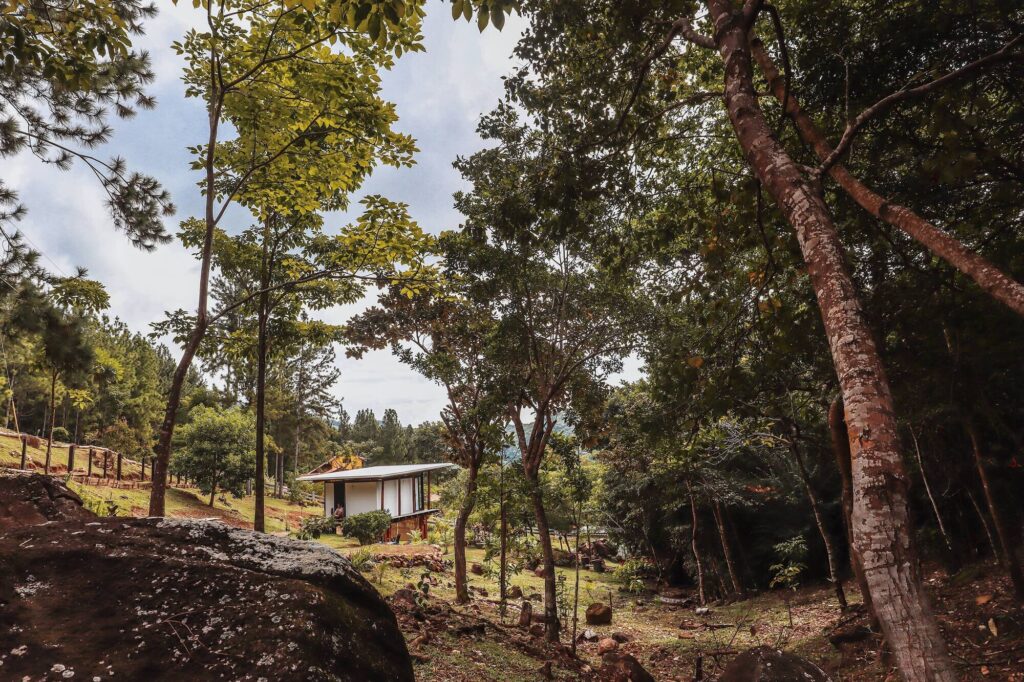
This project, titled Cabin 192, was created by Panama-based architecture firm, JIA. The cabin forms part of a larger array of buildings, including two other cabins and a main house.

The clients of this project are the parents of the architect, Jose Isturain. Jose and his parents didn’t have any lofty or ambitious ideas, they wanted to create a simple, low-cost space where they can come together as a family.
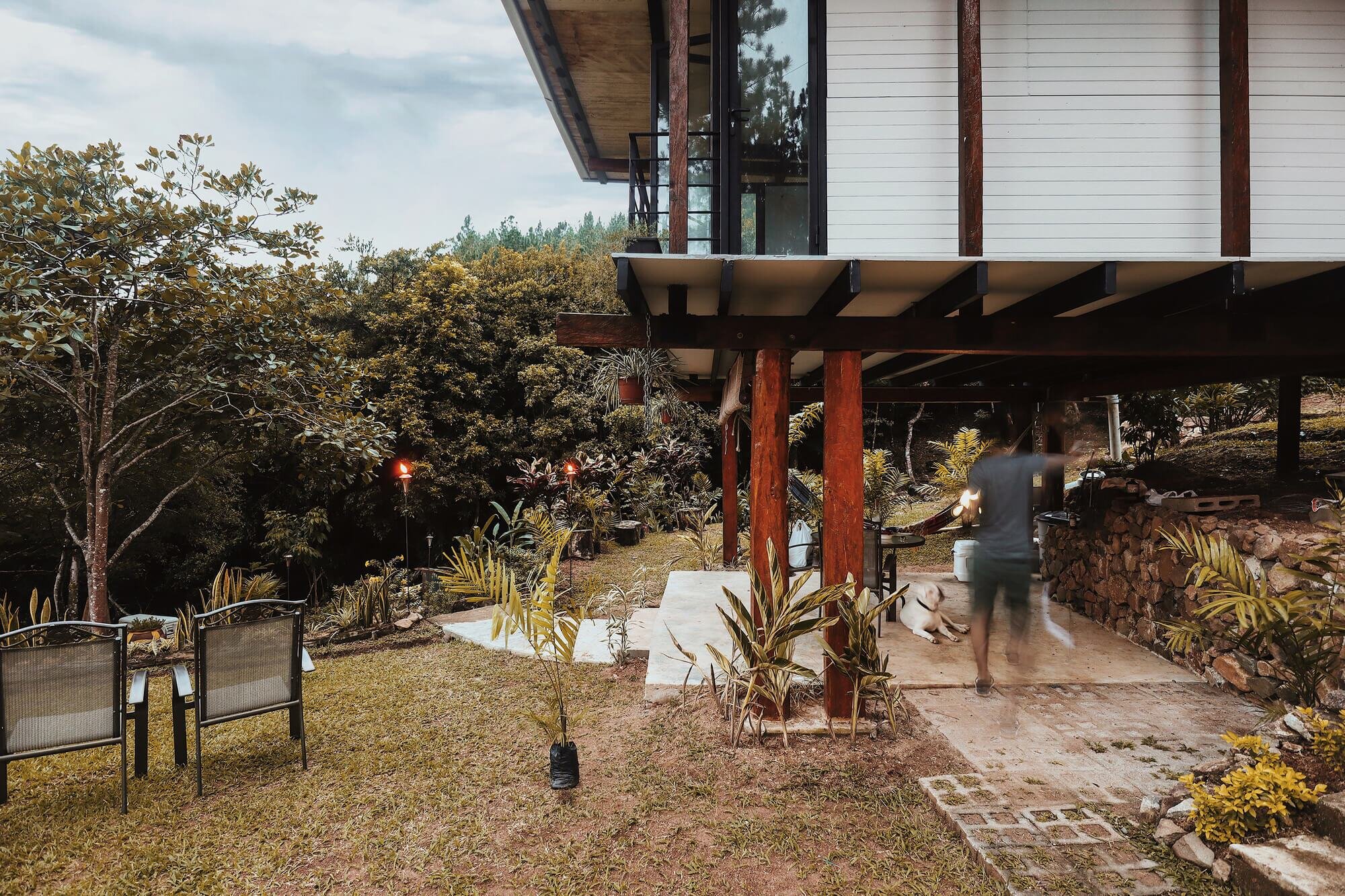
The unit is located in the area of Altos del Maria in Panama, and is composed of a 387.50-square-foot (36-square-meters) space. Construction of Cabin 192 was completed in 2018 and it now serves as a getaway for Jose and his family.
We based the design process on basic concepts of tropical architecture: raising the hut above the natural soil level to keep the humidity of the tropics off; we generate a upper perimeter window that allows to keep the house cool and we include pallet windows that allow us to control the ventilation. – JIA
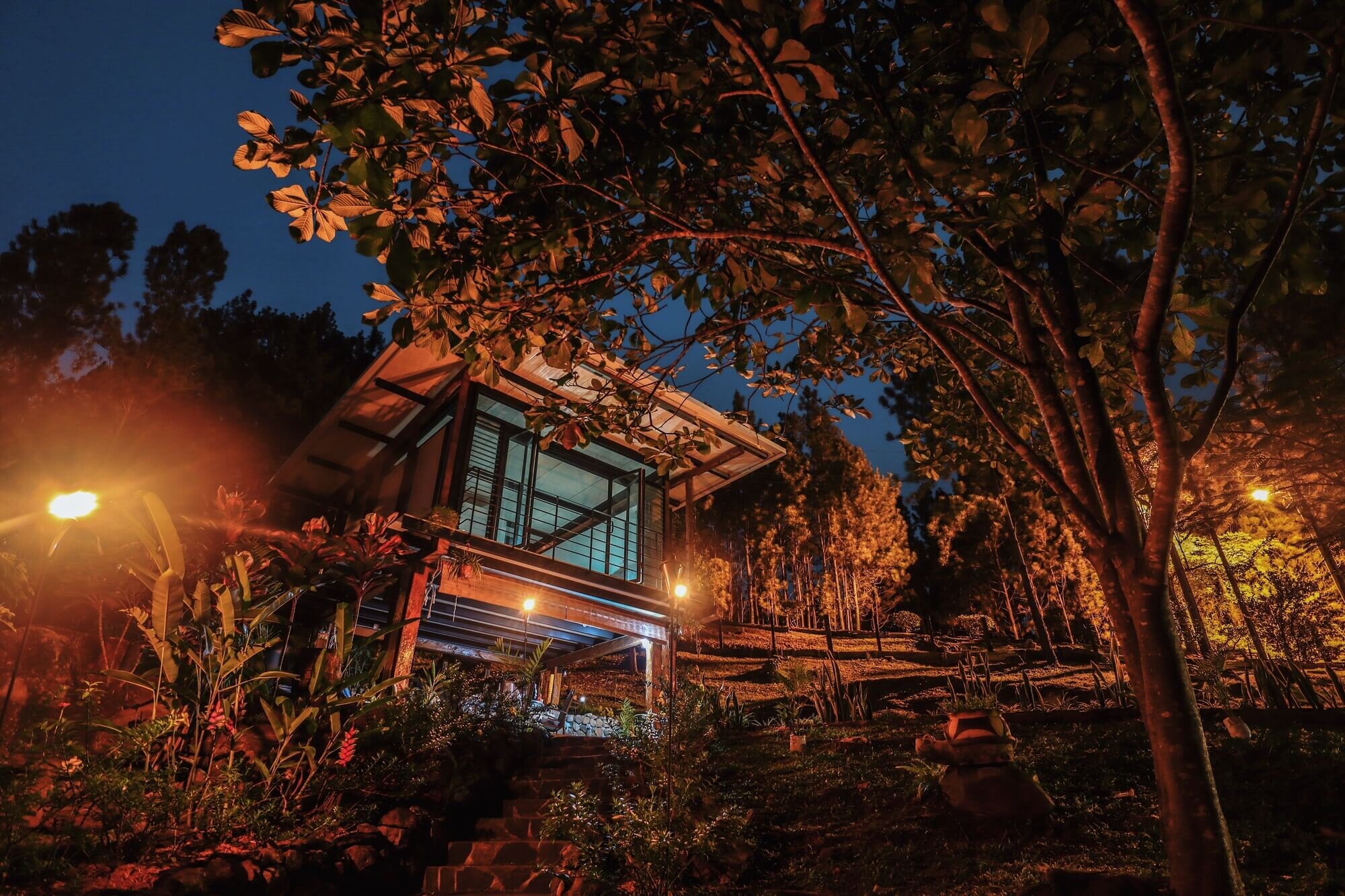
The site is home to a number of non-native trees. They decided to reforest the area, replacing the existing trees with ones that are native to the region. Reforesting allowed Jose to plan for better shading on the site. The pine trees that had been cut down were also used to build the cabin.

The cabin is elevated off the sloping site and accessed by a short walkway. On the inside, there’s a bathroom to the rear, a kitchenette along one of the side walls, and a bedroom.
The project not only had local workforce, but also my father, my brothers and friends participated during the construction process. The cabin 192, is a very personal project, that seeks to transmit the peace and tranquility that simplicity offers, an elementary architecture. – JIA
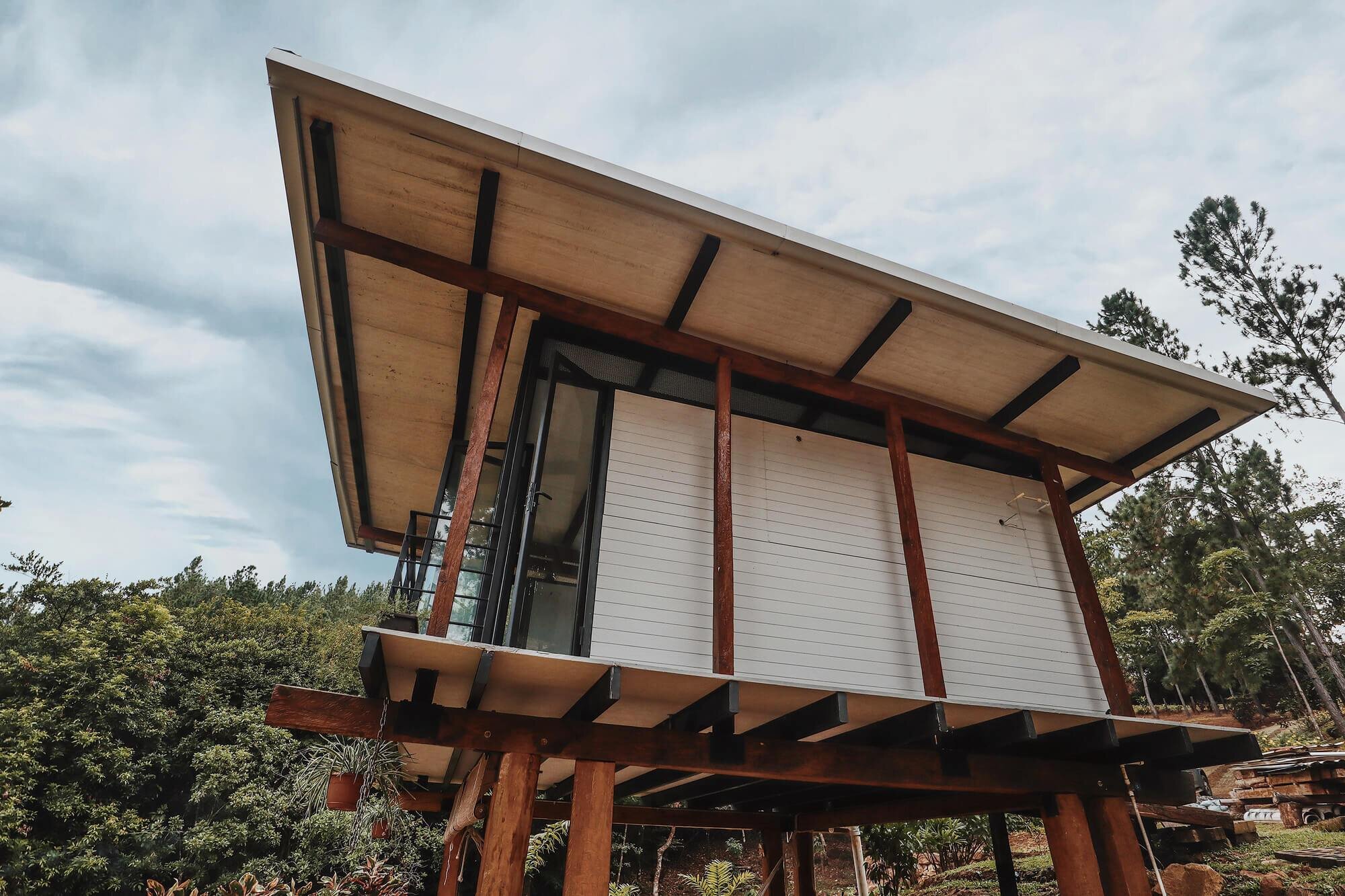
The area beneath the cabin is used as a sheltered outdoor space, where family and friends can gather and take advantage of the weather.

Join Our Newsletter And
Get 20% Off Plans
Get the latest tiny house news, exclusive
offers and discounts straight to your inbox

