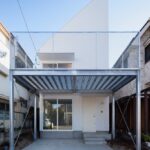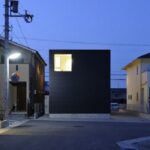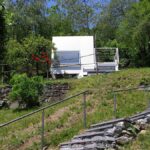Sep 18, 2014 • Japanese House
Japanese House Set On A Retaining Wall

This house in Hiroshima, Japan, is set on top of a 4 meter (13 feet) high retaining wall. Two design studios, Hidetaka Nakahara Architects and Yoshio Ohno Architects, collaborated together to create the dwelling. The site has a total area of 342 square meters (3,681 square feet), so the clients weren’t short on space when they decided to build here.

The house contains several levels that give it a combined floor area of 93 square meters (1001 square feet). Despite its apparent size, it features rather modest living spaces. Entry can be gain from either the base, or the top of the retaining wall.
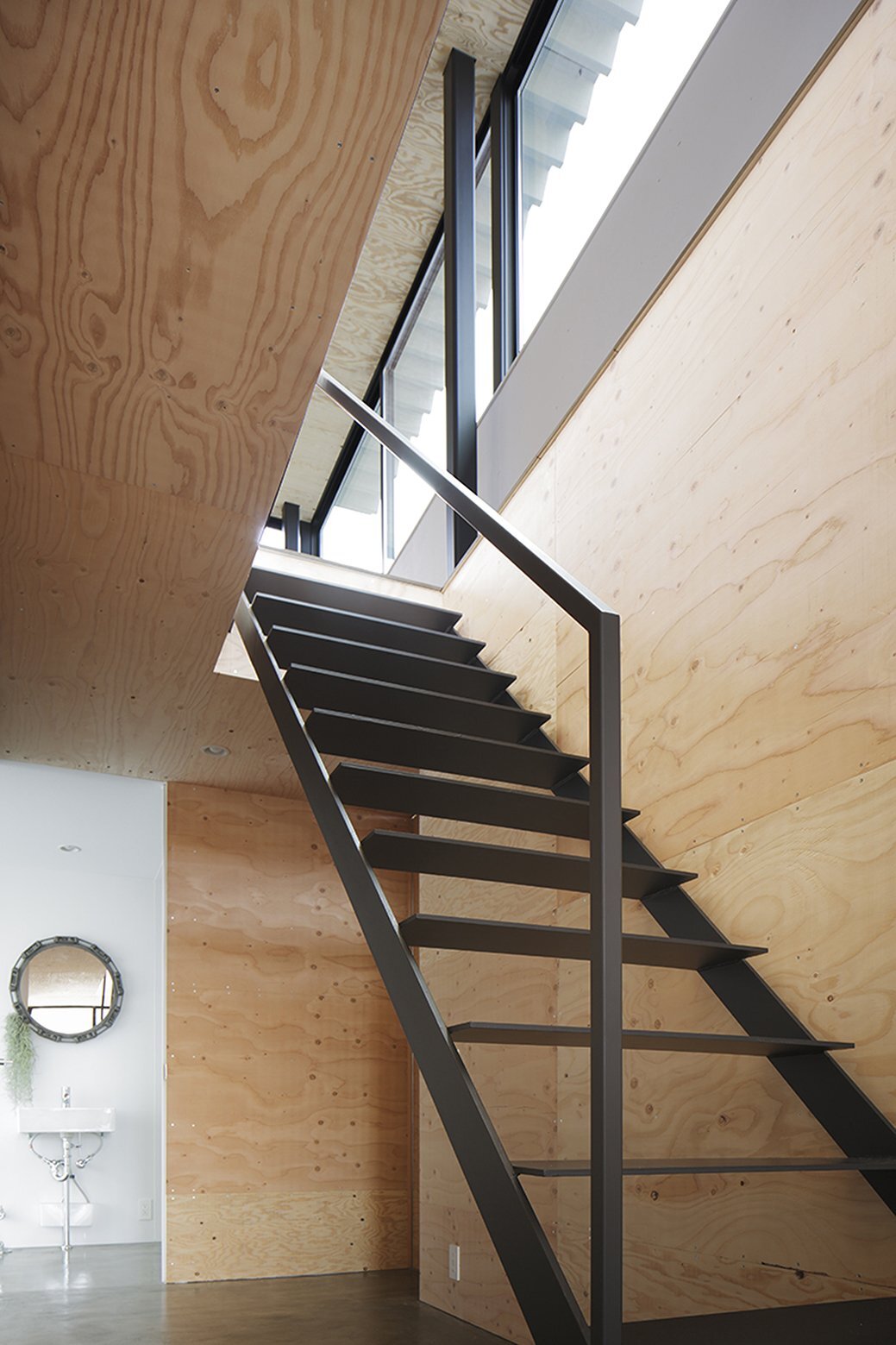
The lower level entrance features an exterior sitting area sheltered by the house. A steel staircase leads up to the first level of the home, which contains the bedroom (with a large closet), a room for the toilet and sink, and a separate room for the bath.
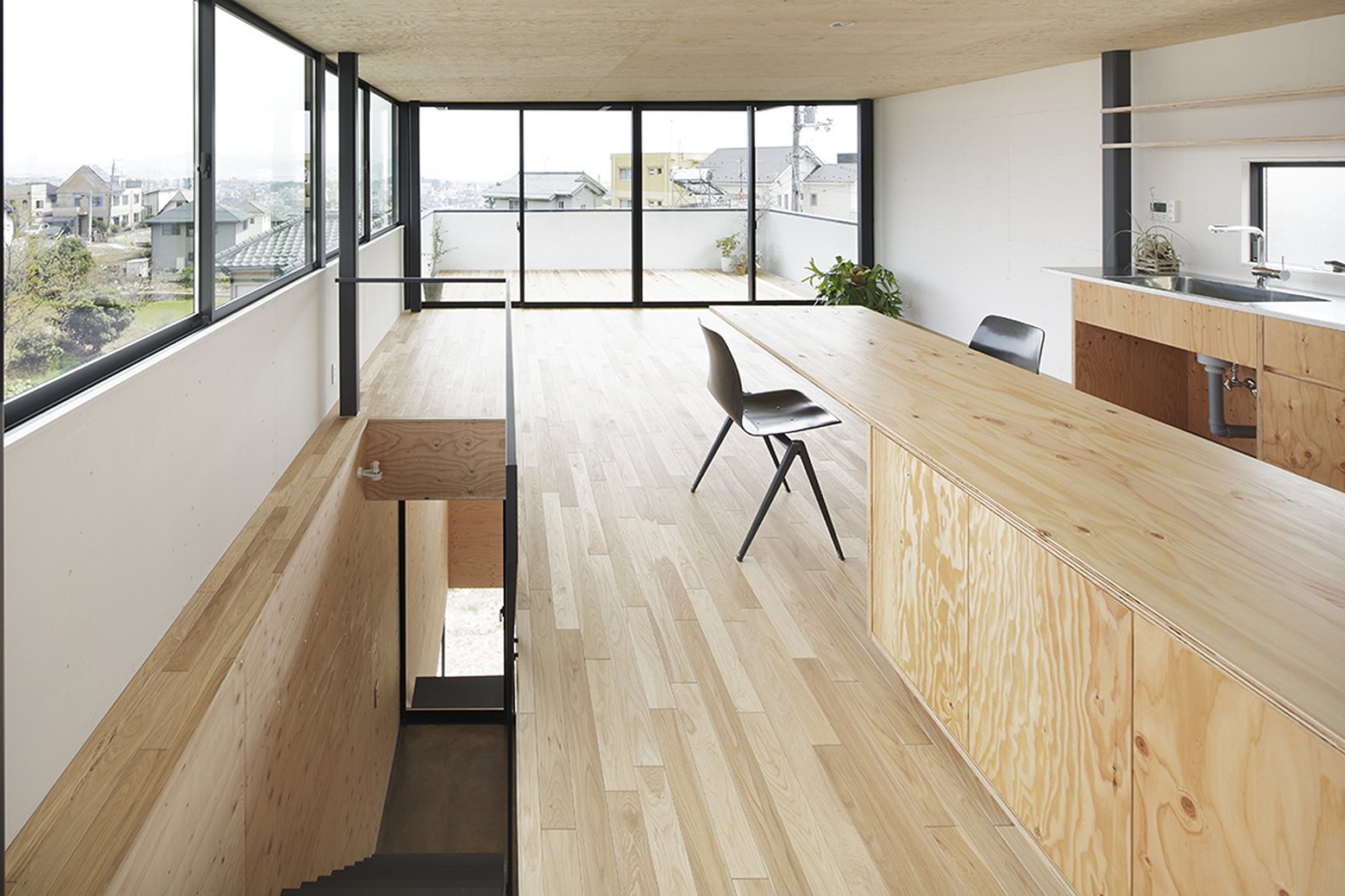
The bathroom appear to look out on adjacent buildings, and features floor-to-ceiling windows to maximise light intake. The room itself is partitioned off, not with a solid wall, but with a single large piece of (presumably frosted) glass. The staircase to the more public living spaces can be found just outside the bathroom.
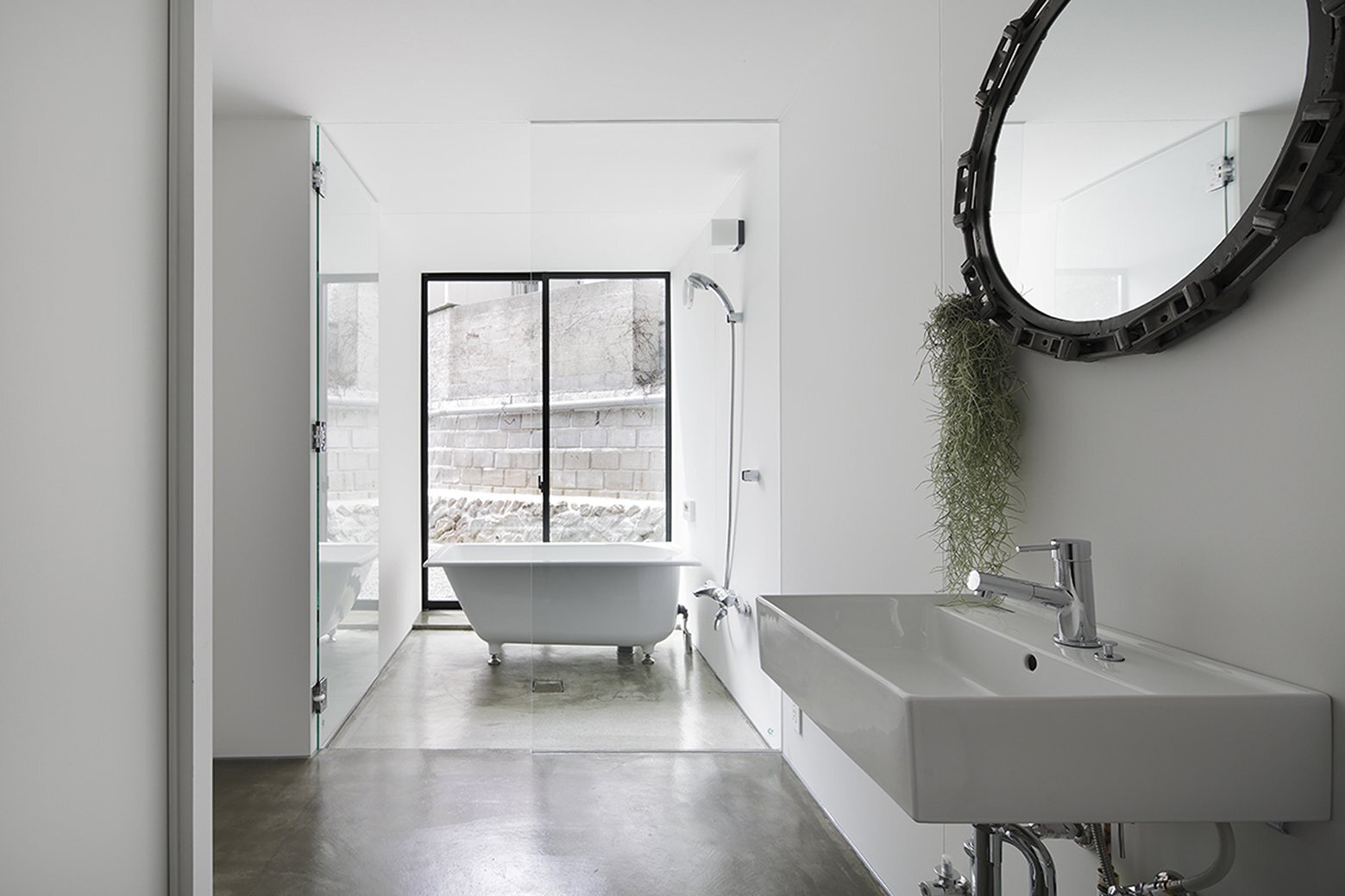
On the main final level of the house the walls are finished in white, as opposed to the plywood-clad walls in the level below. The steel structure is also evident throughout, with supporting columns being left exposed in the kitchen and living room. This floor is home to the dining room, kitchen, living room and an exterior decking area.
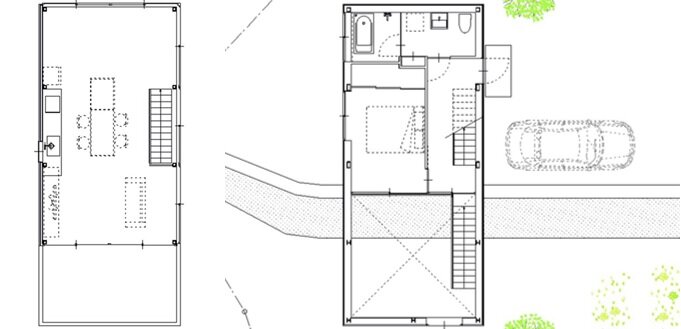
The final floor is completely open plan, and features a large amount of glazing from the side-wall to the front of the building, providing panoramic views of the immediate townscape, and the landscape in the distance. Throughout the house elements, like the sink plumbing, have been left on show, a typical trait of contemporary Japanese architecture.
For more Japanese houses check out Be-Fun Design’s modern apartment block. Or this small house that features a river front view and a roof that doubles as seating. See all Japanese houses.
Via ArchDaily
Photos: Kenji Masunaga
Join Our Newsletter And
Get 20% Off Plans
Get the latest tiny house news, exclusive
offers and discounts straight to your inbox

