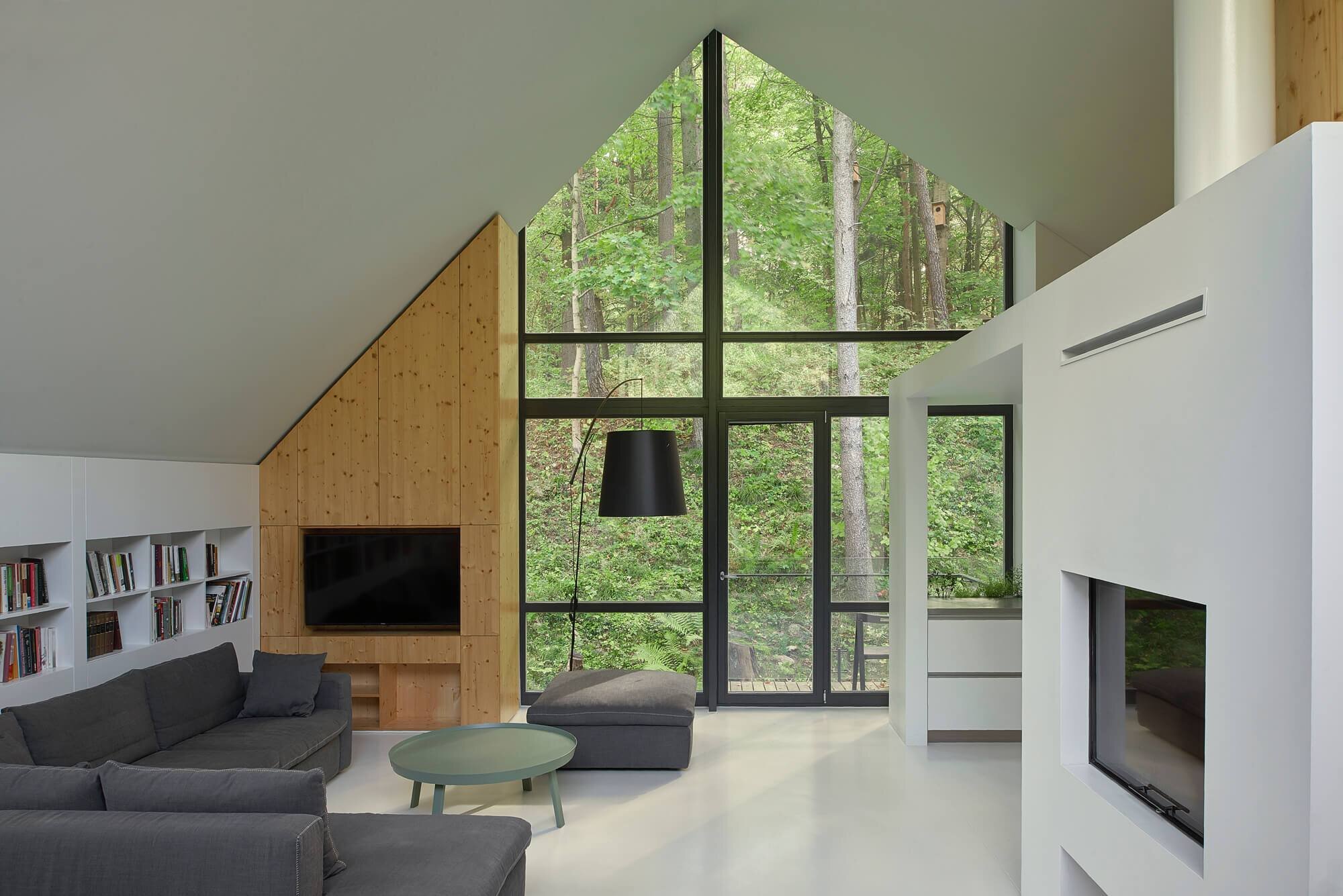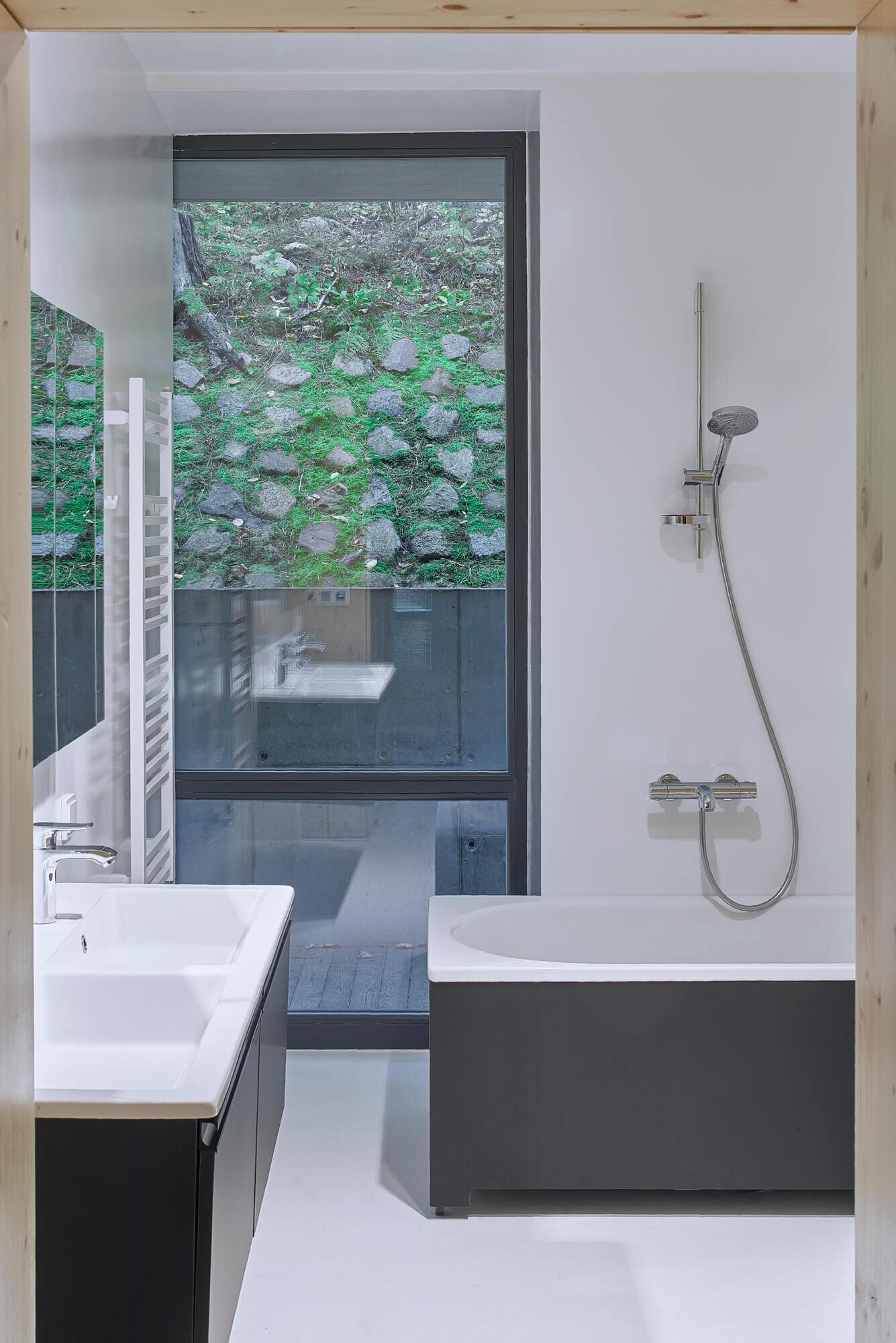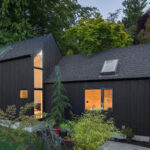Dec 14, 2018 • Small House
Inblum Architects Create a Contemporary Home for a Family of Four in Lithuania

This showcase home has been designed by Inblum Architects. The project has been titled “A House in Rasu Namai” and was completed in 2018.
According to the architects it was the lush landscape surrounding the site that informed the design of the house – it’s set on the edge of Pavilniai Regional Park.

The property is set on an area measuring 1,033.33-square-feet (96-square-meters). The area is home to houses that attempt to blend in harmoniously with their surroundings; Inblum Architect’s project is no different.
The exterior is sharp in its appearance. Vertically oriented wood cladding coats the exterior walls, while standing seam metal has been used for roofing. The mix give the home a contemporary aesthetic.

On the inside, floor to ceiling windows coat the gable end walls, providing expansive outward views of the surrounding forest. The walls have been finished in a mix of white and wood that find a balance between light and dark tones.
The houses of the archetype traditional silhouette harmoniously merge with the environment. The large showcase windows overlook slopes and valleys of the regional park, filling the interior with gorgeous landscapes. – Inblum Architects

The property is built with a four-person family in mind. It’s a compact but functional home, with living spaces spread over two stories.

The first floor contains the home’s bedrooms, including a master bedrooms, and a children’s room with bunk beds. A much larger bathroom can also be found at this level, complete with his and her sinks. There’s also a generous exterior deck that can be accessed from the master bedroom.
Its compactness reminding us of the Japanese arrangement of spaces… solving the functional structure of these houses maximum space is given to storage, and utilitarian solutions. – Inblum Architects.

The second floor contains an open plan living area, with the kitchen, living room and dining area all being held within a single space. A small bathroom can be found to one corner of the room, along with the home’s main source of heat – a centrally placed wood burner.

Photos © Darius Petrulaitis, Norbert Tukaj
Join Our Newsletter And
Get 20% Off Plans
Get the latest tiny house news, exclusive
offers and discounts straight to your inbox



