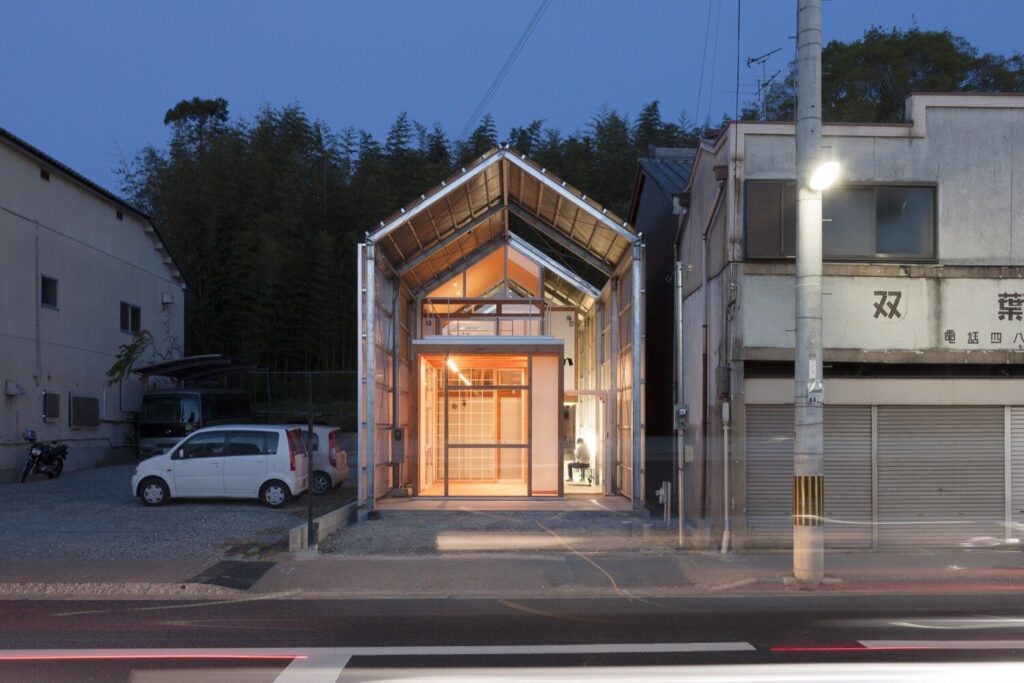Mar 27, 2017 • Japanese House
House of 33 Years – A Showcase in Flexible Design and Future Use

This quaint contemporary home can be found in Nara city in the Nara Prefecture of Japan. The project has been dubbed “The House of 33 Years” and was completed back in 2013.
Local architects, Megumi Matsubara and Hiroi Ariyama of the firm Assistant, were responsible for delivering the home. It’s been designed for an elderly couple who decided to move after spending 33 years together in their previous abode.

The house contains an area of 818-square-feet (76-square-meters) spread over two levels. It’s set next to the world heritage building, Toadaiji Temple. House of 33 Years is a stark contrast to the traditional temple, with its use of modern materials and simple shed-like form.

From the architects: “The House of 33 Years is a house for a collector who collects memories, whose memory and future exist simultaneously in the same space. By framing views across different areas, images are continuously produced by the inhabitants’ movement.”

The house features windows along its length. Small pockets of outdoor space have been placed down the sides of the house, allowing the architects to introduce windows, despite its proximity to the adjacent building. The interior is finished simply with wood, metal and plasterboard.

The house consists of a series of pavilions, each typically serving a single function or acting as a self-contained room. An outer steel frame shelters the smaller individual timber frames. The first floor is home to a living room/kitchen, a bedroom with a separate toilet in the second pavilion, and an office in the last section.

The upper level contains a studio space and a bathroom. It also contains two large balconies, both of which are partially sheltered by the roof. The house also has the ability to be dismantled and reassembled; prior to settling in Nara, it was used to showcase future construction at various locations throughout Japan.
For more Japanese houses, check out Shinohon House K, a contemporary family home from the suburbs. Or, this modern apartment by Alts Design Office, that’s been designed for cats and people alike. See all Japanese houses.
Via ArchDaily
Photos: Shinkenchiku-sha, Tadasu Yamamoto
Join Our Newsletter And
Get 20% Off Plans
Get the latest tiny house news, exclusive
offers and discounts straight to your inbox



