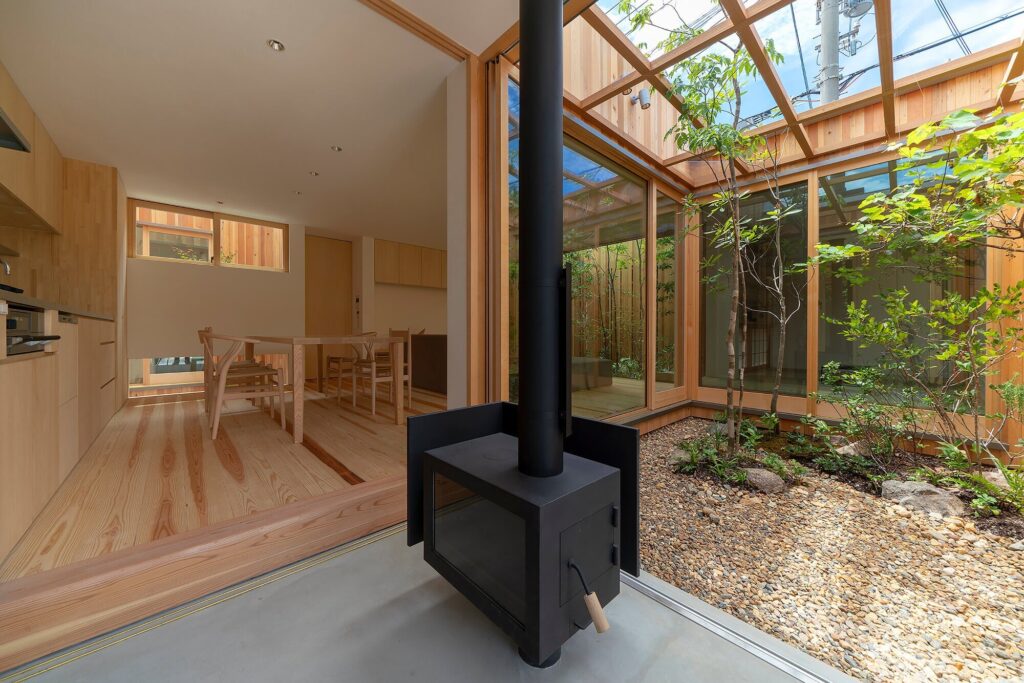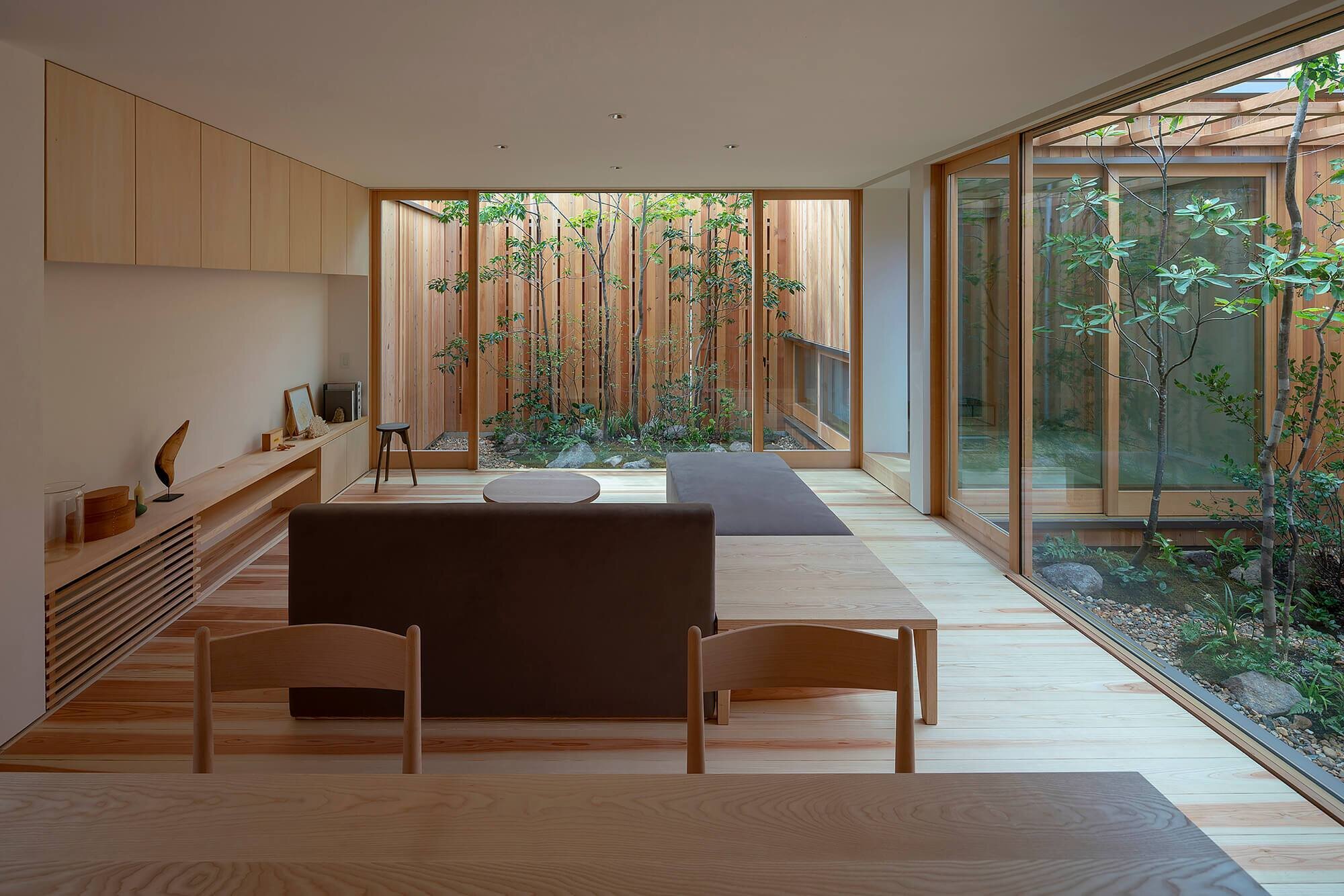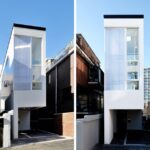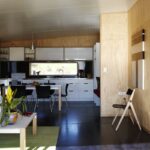Sep 25, 2018 • Japanese House
House in Akashi Features Enclosed Gardens to Escape its City Surroundings

This house from Japan features inward courtyards with lush vegetation that allow the occupants to escape from their surroundings (visually, at least). Titled House in Akashi, the project was completed in 2018.

The house is the work of Arbol, a Japanese architecture firm who overseen both the design and construction of the home on behalf of the client.

The property is located near the center of Akashi city in the Hyogo prefecture of Japan. The house itself is set in a quiet residential neighborhood, but it shuts itself off from the outside world with mostly inward-looking views.

All told, House in Akashi contains a total of 872-square-feet (81-square-meters) spread over a single floor. There are three courtyards, each with its own theme – wind, sunlight and lifestyle.
Houses with internal courtyards are most popular in dense cities, particularly in Japan, where relaxed building regulations can see neighbors building almost on top of one another.

The courtyard preserves the occupants privacy while also providing them a relief from the environment beyond the walls of their home.
Without invasion of privacy, taking into nature close by, the design pursed a rich living life which eliminates barriers between inside and outside, in order to feel the endless expansion to the outer world from inside the house. – Arbol

The plan is divided loosely into 3 areas: the entrance (complete with a garden and Japanese room), the main living area (which again looks out on its own garden area), and the more private bedrooms and bathrooms.
The placement of windows is well considered, so as to enjoy the scenery of the downward planting, and the change of sky, when family members get together at the table – Arbol

Photos © Yasunori Shimomura
Join Our Newsletter And
Get 20% Off Plans
Get the latest tiny house news, exclusive
offers and discounts straight to your inbox



