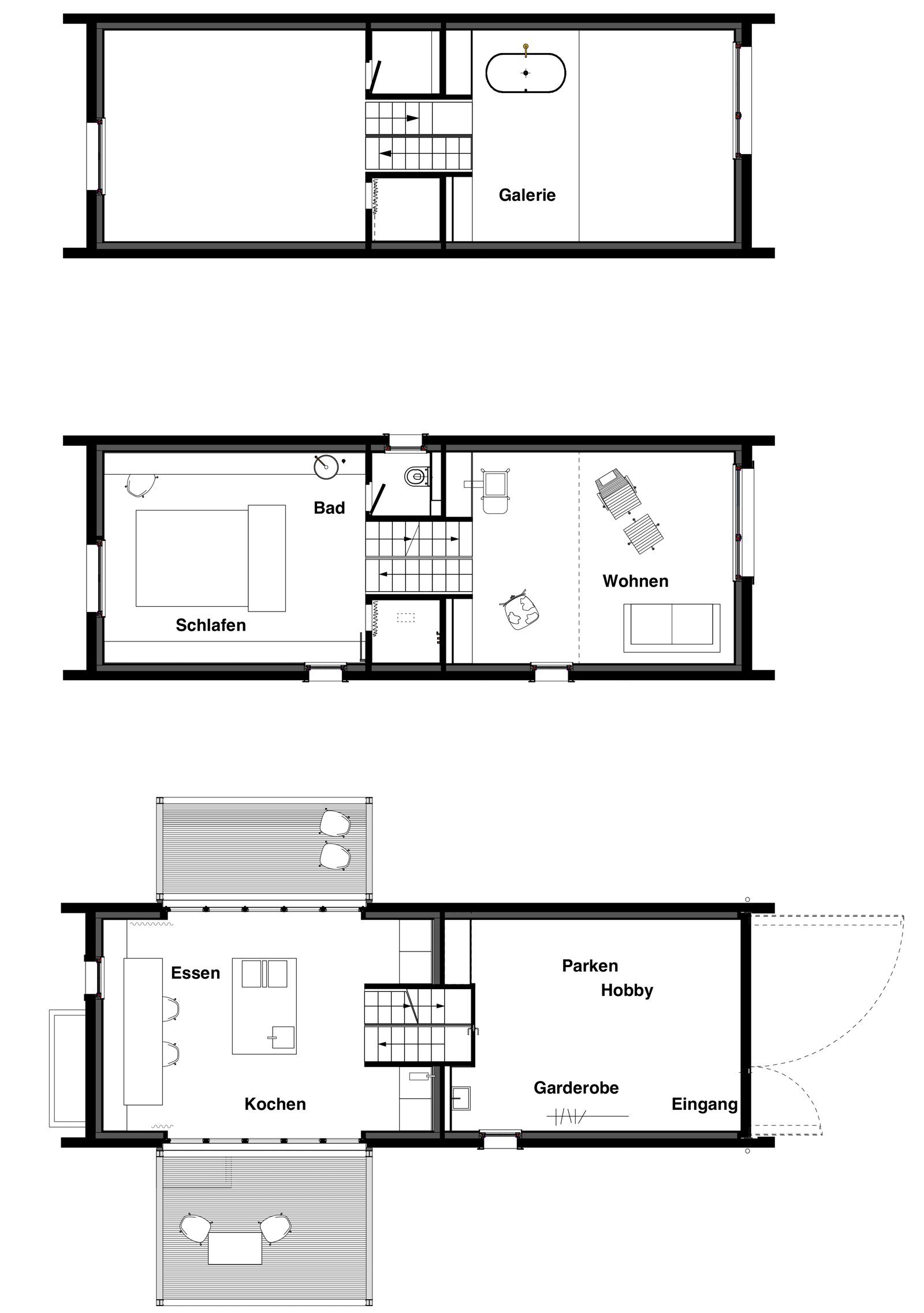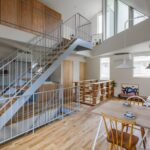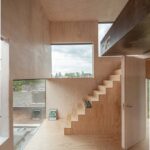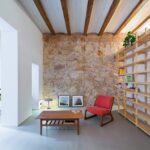Sep 10, 2015 • Small House
Holzhaus am Auerbach – A Modern Holiday Home in Bavaria, Germany

Dubbed Holzhaus am Auerbach, this holiday home has been designed by its owner-architects, Christine Arnhard and Markus Eck. The house is set in a small village in Upper Bavaria, Germany, and features a series of cantilevered terraces that jut out from the both sides of the building.

The house has a relatively small footprint and is only two-storeys high, but internally it’s been divided up into five different levels, including a basement. The split levels are used to define the different rooms of the house, removing the need to introduce partition walls while also maximising use of the internal volume.
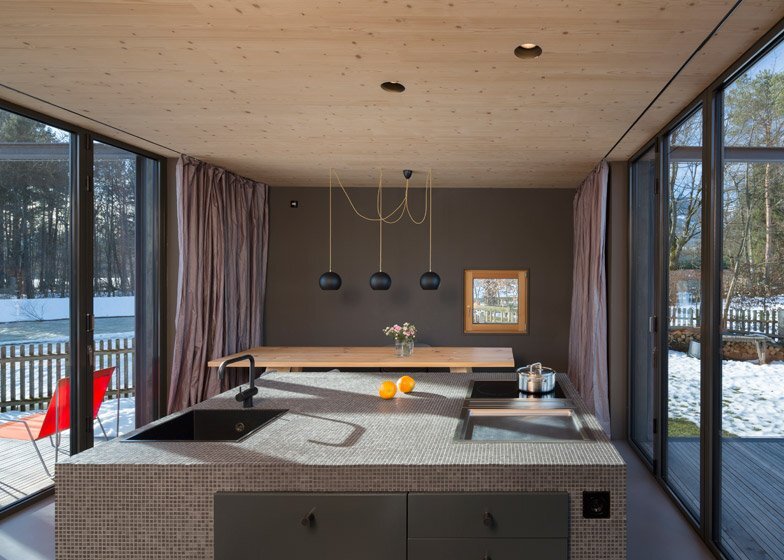
From the outside the house resembles a typical alpine home – it has a pitched roof with an overhang, a tall chimney stack and timber-clad walls. A mix of small and large windows have be carefully selected and positioned so as to introduce natural light where it’s needed, without impacting the occupants privacy.

The kitchen and dining area can be found on the first floor. The cantilevered terraces flank both sides of the room allowing the inhabitants to extend the living areas out into the garden space, and catch the sun regardless of the time of day.

The next level up contains the home’s living room – a simple space furnished with sofas, chairs and a large wood-burning stove in one corner. Going up to the third level you reach the master bedroom, which also contains the home’s toilet. The fourth and final floor acts as a luxurious bathroom that overlooks the living area below.
The basement is used as a mainly as a stage space. To heat the home underfloor heating has been employed throughout. Conversely mechanical ventilation is used to help maintain a cool interior during the summer months. From the architects: “As we are both architects, the intention of our work was to show that the quality of a building is designed by its proportions, materials and structures, not only by size.”
For more small houses check out this family owned retreat in Sweden that features views over the Stockholm archipelago. Or, Creative House, a modern renovation of a traditional tiny house by Z_Lab. See all small houses.
Join Our Newsletter And
Get 20% Off Plans
Get the latest tiny house news, exclusive
offers and discounts straight to your inbox

