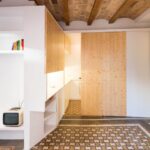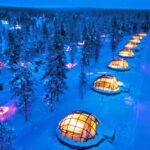Oct 21, 2014 • Apartment
Fujigaoka M Apartment in Yokohama by Sinato
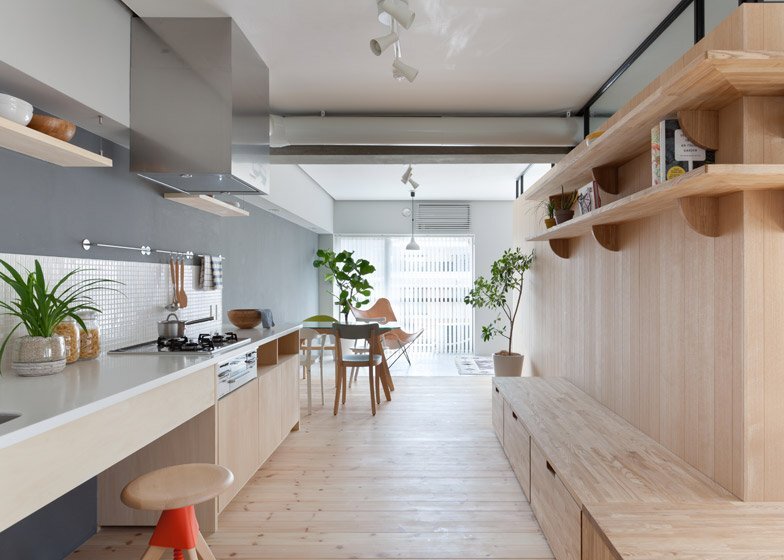
Tokyo architecture studio Sinato recently renovated this apartment in Yokohama to create a brighter, more functional living space for the owners. Called the Fujigaoka M apartment, the interior makes use of open plan design and partitions to close off the different rooms.

The apartment contains 64 square meters (689 square feet) of usable floor space. The living space is composed of a mixture of materials. The floor has been finished with wood, the walls have been left bare with the concrete structure on show, and the false ceiling looks to be finished with white-painted drywall (or some other equivalent).

Sinato have managed to incorporate no less than 11 different spaces and compartments. The entrance is flanked by the toilet, bathroom and a storage. Following this there’s a small kitchen with an adjacent living area. The L-shaped partition has been used to hide two bedrooms (a single and a double), without closing them off from the rest of the apartment.

Towards the balcony you’ll also find a dining area, a space for relaxation, and more storage compartments. They’re managed to fit quite a lot into a relatively small space. According to the architects, the partition was a key aspect of the design: “The L-shaped wood wall that serves as the partition between the open space and the sleeping area is a large piece of furniture where you can hang a picture, store books, sit or even roll around.”
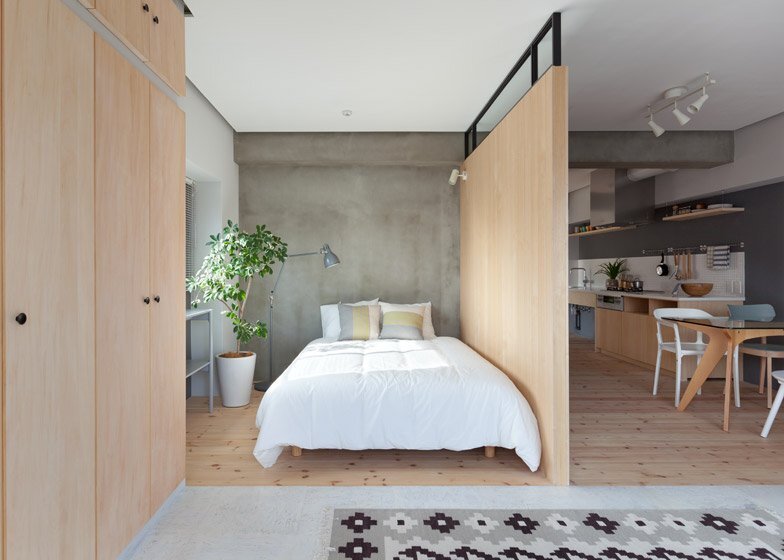
In apartments you’re typically not able to take advantage of every exterior wall for window openings. In order to capitalise on the available natural light, the partition contains glass panels at ceiling height, allowing them to maintain the user’s privacy while also drawing light further into the home. It also has the effect of maintaining an unbroken ceiling, helping the space to feel larger.
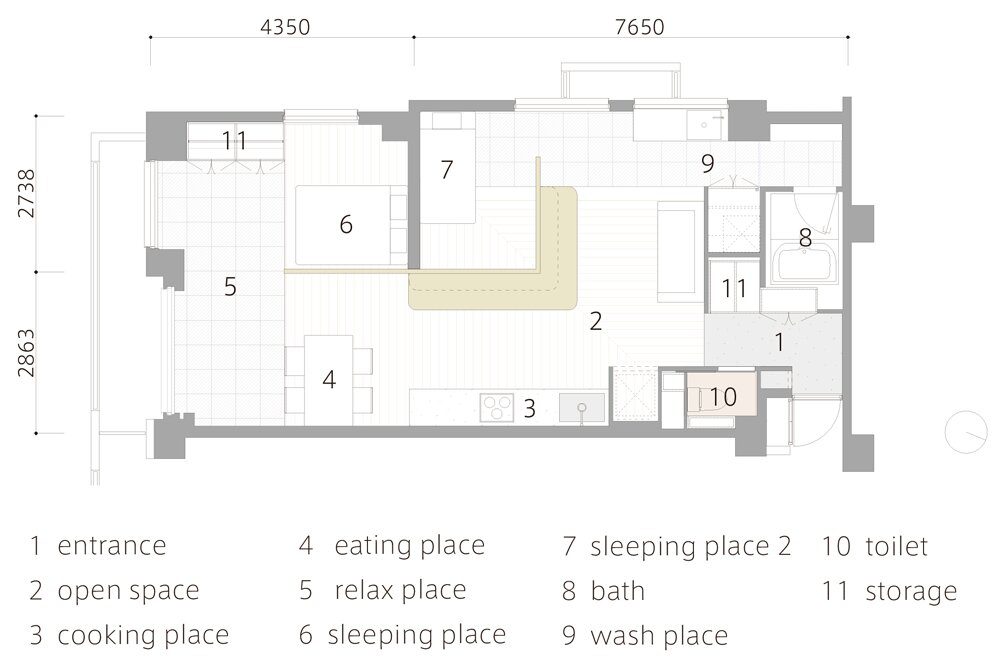
From Ohno: “In order to allow the occupants to live with greater freedom within a very limited floor area, we thought it was much more effective to connect and overlay the various places, creating the whole of the dwelling. This space, which we termed the ‘inner terrace’ throughout our planning, is a wide and bright shared area which becomes a gentle buffer between spaces.”
For more apartments check out Stream Belmont in Seattle that boasts LEED certification. Or, this series of 8 small apartments by Be-Fun Design. See all apartments.
Via Dezeen
Photos: Toshiyuki Yano
Join Our Newsletter And
Get 20% Off Plans
Get the latest tiny house news, exclusive
offers and discounts straight to your inbox

