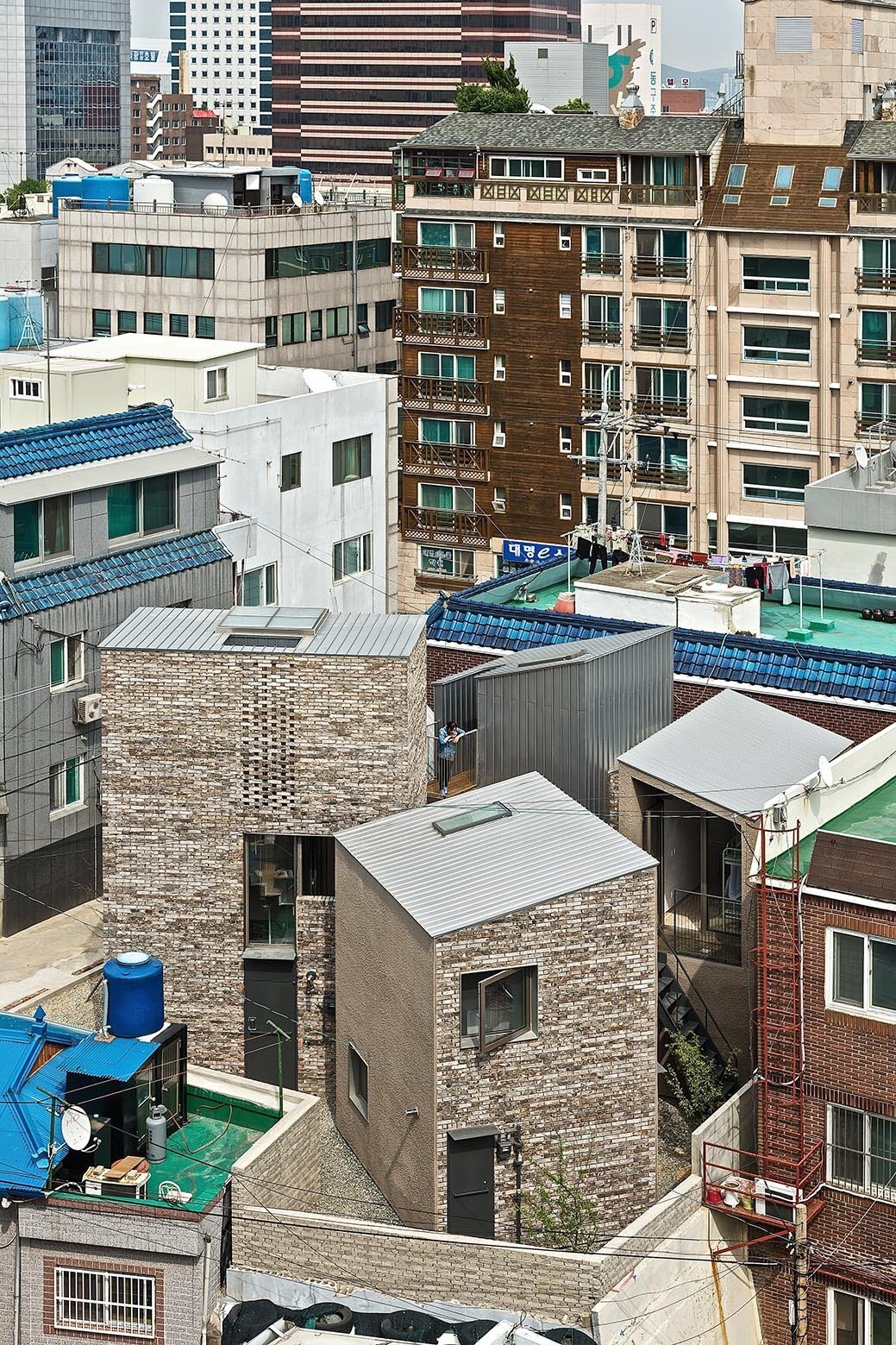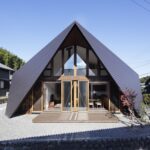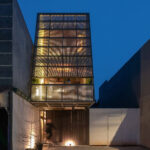Dec 09, 2015 • Small House
Five Trees – A Guest House that’s Made Up of Separate Buildings

Set in the city of Dong-gu in Basan, South Korea, this series of individual buildings form a single guest house. The project, which was completed in 2015 and has been dubbed Five Trees, was undertaken by the design studio YounghanChung Architects.

The buildings sit on a site that measures 1,470 square feet (136.6 square meters), with the actual “house” occupying a total of 823 square feet (76.5 square meters). The home is formed out of four separate units that are interspersed between five trees.

The exterior finish is a mix of brick and spray-on stuco, with the actual structures being created with timber. The interior’s have been drywalled throughout and finished in white. The heights of the individual buildings vary, but the tallest of them reaches 26 feet (8 meters) and contains 3 floors.

Five Trees serves as a guest house with one of the units acting as the main hub, featuring a double height community room and a kitchen. The remaining buildings are mostly sleeping quarters with a variety of bedroom sizes, bathrooms and toilets.

Creating a series of “houses” allowed the architects to provide a greater degree of separation and privacy for each of the guests. It seems to be a bit of a trend lately, with this approach being used for single family homes where each separate structure forms a linked living space.

Including the various floor levels throughout the project brings the floor area up to 1463 square feet (135.9 square meters), which is small when compared to some guest houses.
For more small houses check out this hi-tech, low carbon footprint home called Fincube. Or, Andrew Simpsons cozy tiny house from New Zealand. See all small houses.
Join Our Newsletter And
Get 20% Off Plans
Get the latest tiny house news, exclusive
offers and discounts straight to your inbox



