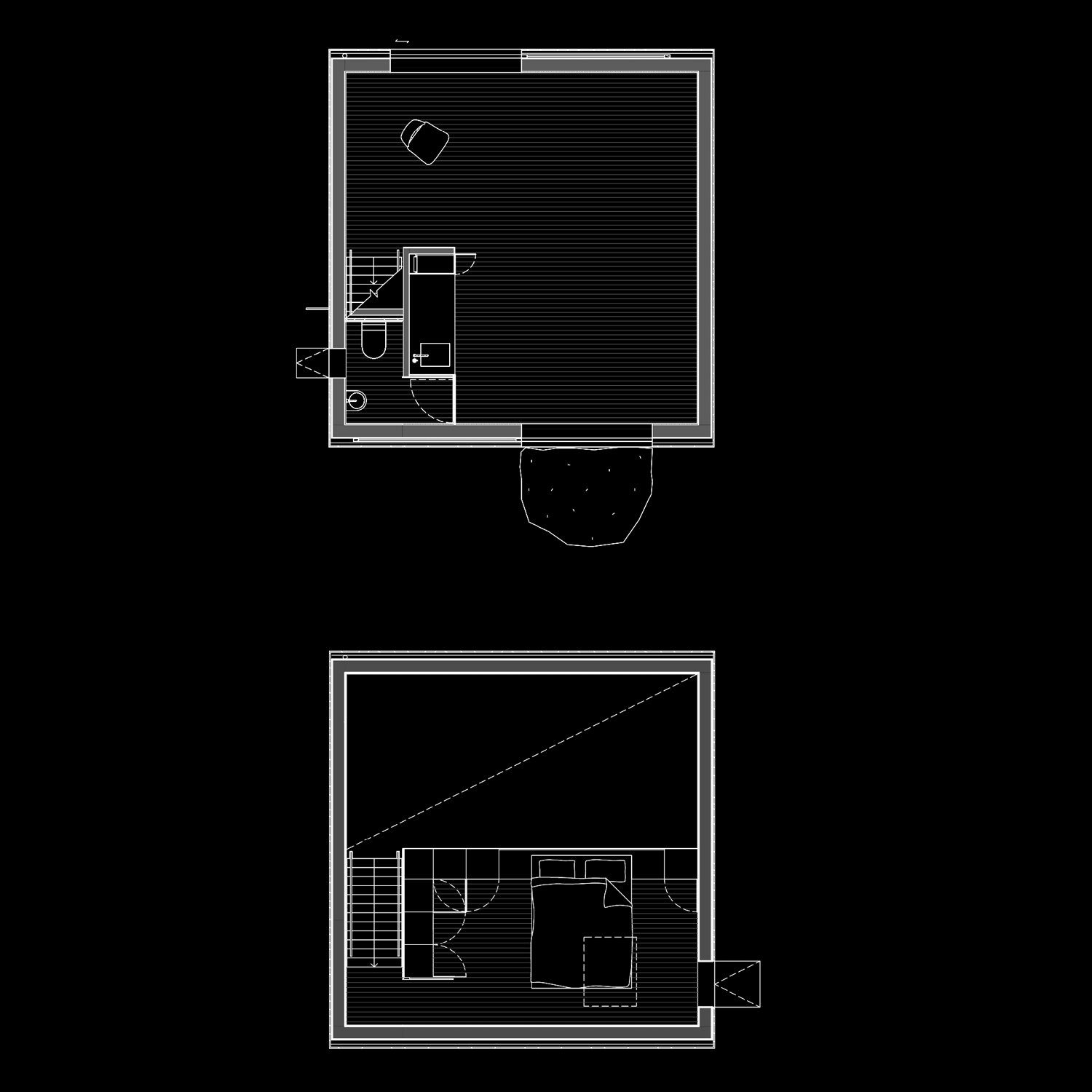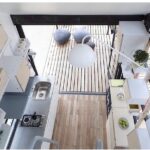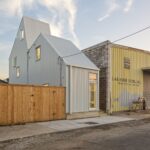Sep 07, 2015 • Retreat
Eyrie – A Pair Of Small Timber Clad Cabins in New Zealand
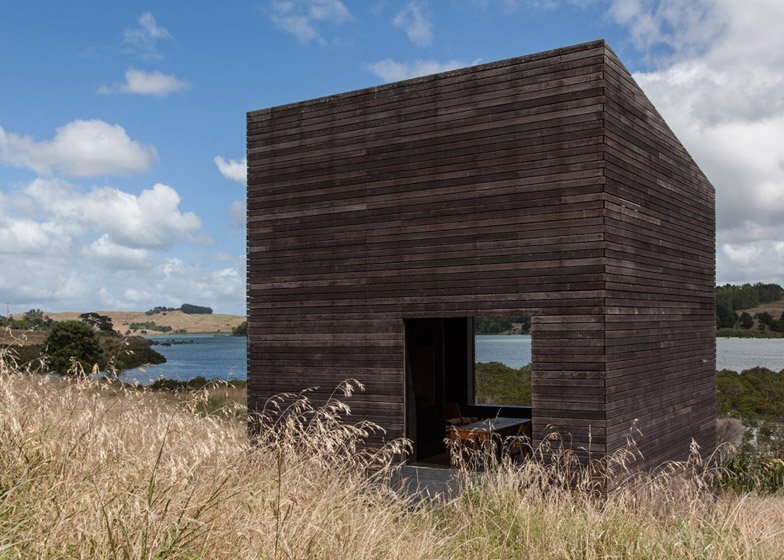
This charred timber structure is one of a pair that are used as holiday homes. The buildings have been designed by the Auckland-based Cheshire Architects, and are set on the side of a hill in New Zealand that gently slopes down to the Tasman Sea below.

The two 312 square foot (29 square meter) residences have been designed for two separate clients. Originally the owners had intended to place the retreats much higher up the slope, but the architects disagreed with the position arguing that they would be less conspicuous among the low-lying grasses.
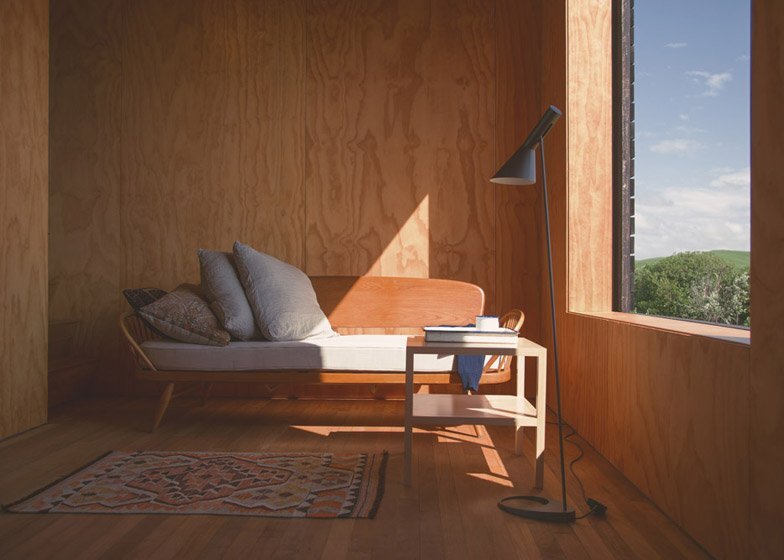
From designer Nat Cheshire: “Holiday homes have become this country’s decadence. We wanted a different vision for New Zealand’s coastal future.” The buildings overlook Kaiwaka Harbour, a natural estuary that stretches for almost 40 miles along New Zealand’s coast, and it was this scenery that the architects wanted to capture.
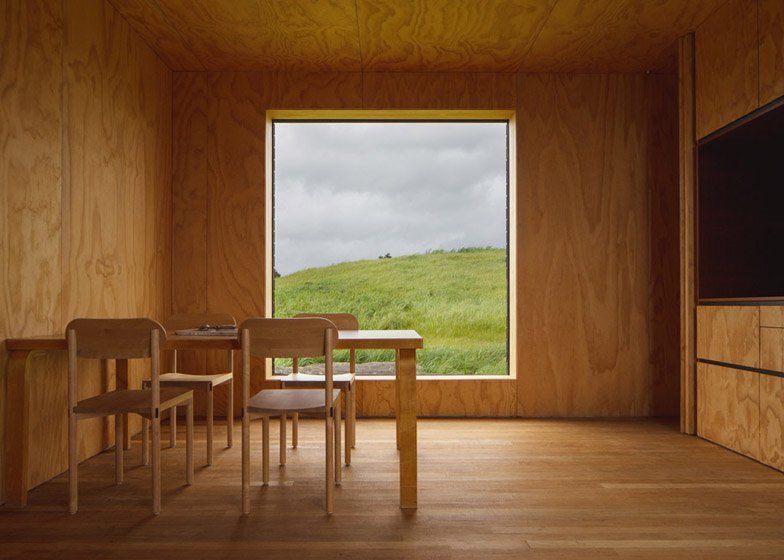
From the architects: “We spent a lot of time walking the site and rejected immediately the designated building site on top of the hill and pulled these little buildings down into the little dips and folds in this hillside that would shelter them from the wind. And would help them to feel an intimate part of this beautiful landscape rather than something watching over it.”
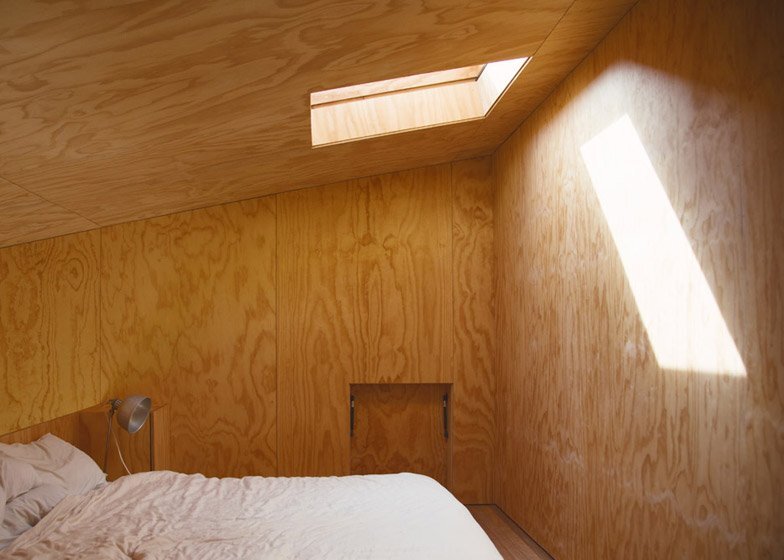
The interiors feature a simple layout. The first floor contains a small kitchenette, with a toilet placed behind it (and under the staircase). The remainder of the space is free to be occupied by the living room and dining area. The next level up contains a cozy bedroom that overlooks the floor below.
The interior has been finished in plywood throughout and features light wood furnishings. Large picture windows are used to create viewpoints of the surrounding landscape. The other model features a slightly different interior finish – it has glossy black paint walls and ceilings, along with brass detailing (such as the sink in the kitchen).
For more small and tiny retreats check out The Miner’s Shelter in Arizona by David Frazee. Or, this tiny charred mountain cabin retreat in Chile. See all retreats.
Join Our Newsletter And
Get 20% Off Plans
Get the latest tiny house news, exclusive
offers and discounts straight to your inbox

