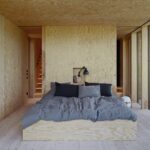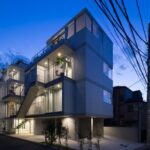Mar 07, 2019 • Japanese House
Endo Shojiro Design and TD-Atelier Convert a Narrow Building into a Musicians Guesthouse

This unusual property can be found in the bustling, historic city of Kyoto in Japan. The tall slender building serves as a hostel, and caters for specifically for musicians.

The project, which was completed in 2017, was a collaborative effort between Endo Shojiro Design and TD-Atelier. It’s been simply titled Music Guesthouse.

Despite it’s narrow form, the building manages to accumulate 667-square-feet (62-square-meters) of space thanks to it’s three floors. Plenty of space to pack in a bar/cafe on the ground floor, and rooms above it.
The footprint itself measures 9-feet (2.7-meters) by 40-feet (11.7-meters). The building originally served as a shop with a private residence.

In renovating the space, the designers first concern was to address the overwhelming sense of a lack of space due to the properties narrow width. To combat it, the third floor was removed and opened up entirely to the second floor, creating a double height space.

One of the other prominent features of this project serves both structural and cosmetic purposes. The angled timber posts that can be seen breaking up the interior serve to brace the property against seismic activity.
Construction cost is very cheap with a simple finish, but it is a very powerful space… it is a guesthouse that everyone can enjoy, not to mention music lovers. – Endo Shohiro Design

Photos © Matsumura Kohei
Join Our Newsletter And
Get 20% Off Plans
Get the latest tiny house news, exclusive
offers and discounts straight to your inbox



