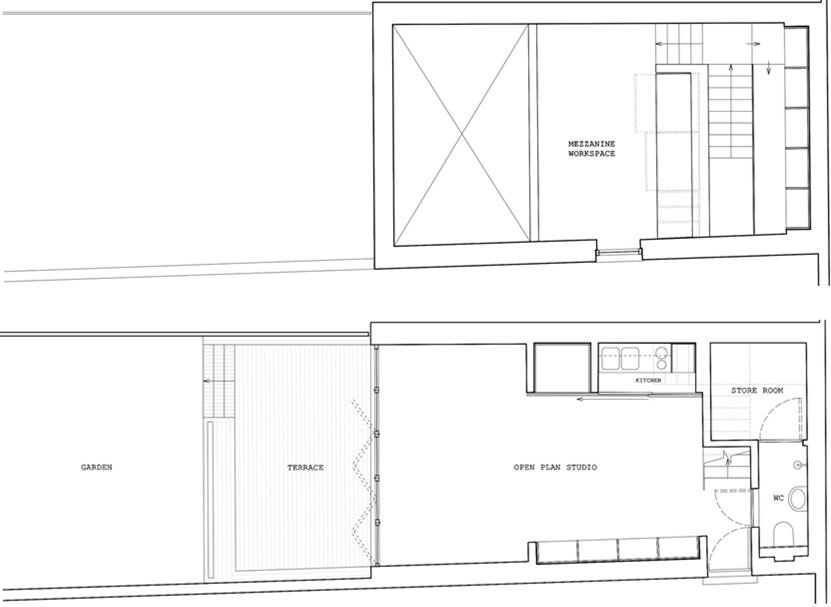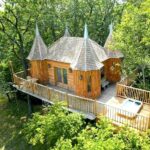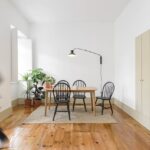Aug 11, 2014 • Studio
Dalston Studio – A Workspace That Doubles As A Small House

Hidden away on a quiet street in Dalston, London, this former mews coach house has been successfully transformed into a multi-purpose studio. Cassion Castle Architects were responsible for the design and delivery of the project, a firm whose work I’ve featured in the past.

The architects were initially contacted by the clients back in 2011, and were set the task of creating a photography studio, storage and office space for the client. One other small requirement: it could easily be converted into a small house in the future if needed.

The building’s exterior was remodelled to create a sympathetic, yet contemporary aesthetic. The appearance also had to be low-key, as the client didn’t want to draw any unnecessary attention to studio. As such, the entrance is a simple affair; there are no grand statements, just an unusually tall door.

The entry hallway is flooded with light from the overhead skylights. To the right of the staircase there’s a small bathroom, opposite it you’ll find the main studio space. The walls are lined with storage cabinets and a small kitchenette is hidden behind a set of sliding doors.

The mezzanine serves as a secondary workspace, and again, features various storage cabinets for the client. There’s also a small walkway that overlooks the entrance, and features an all-glass “wall”, allowing the architects to capitalize on the skylights.

The studio/house has a footprint of just 49 square meters (527 square feet) and was completed in 2013. Considering it’s set in London, it was never going to be cheap – the building is valued at £236,000 (that’s $396,248 at today’s rate). However, it’s a beautifully crafted space, with future-use taken into account – an important aspect of sustainable design.
For more studios check out this amazing writers shed also from London that features a whimsical sense of design. Or the Hackney Shed that’s been designed by Office Sian. See all small houses.
Via ArchDaily
Photos: Kilian O’Sullivan
Join Our Newsletter And
Get 20% Off Plans
Get the latest tiny house news, exclusive
offers and discounts straight to your inbox



