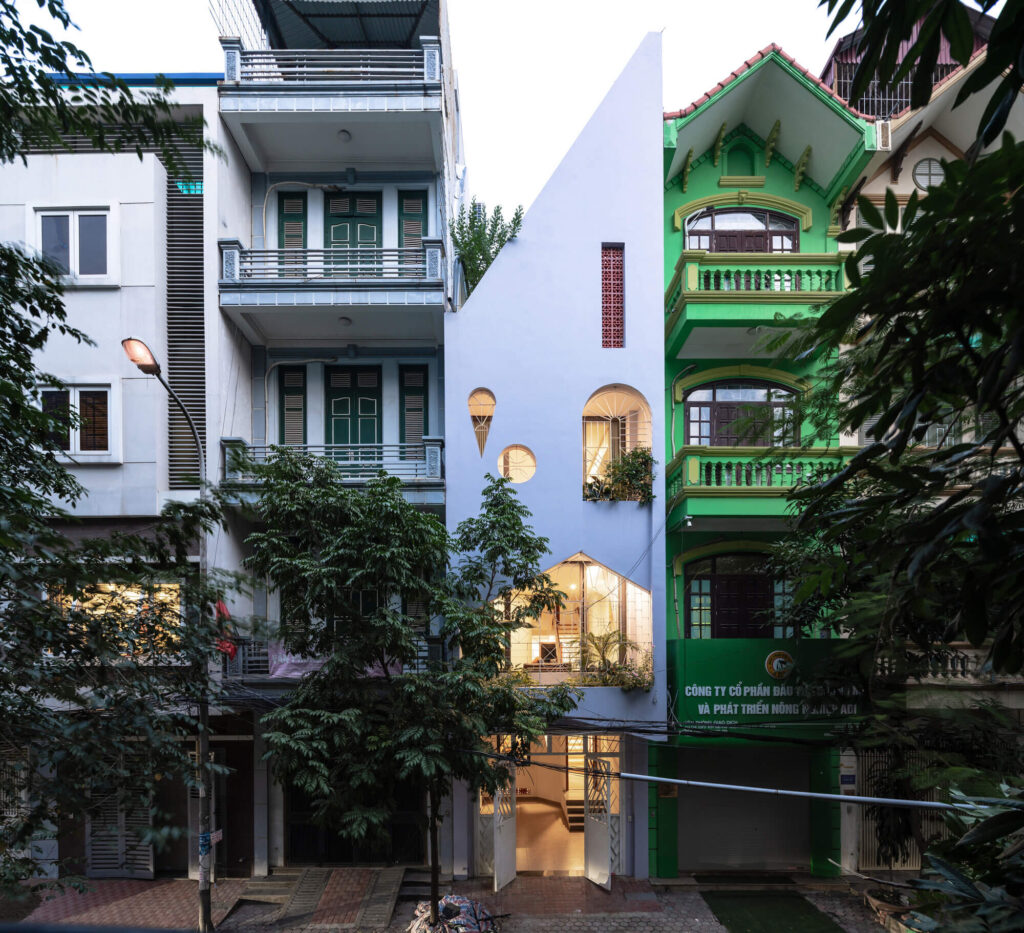Jan 22, 2019 • Small House
Đại Kim House is a Vietnamese Home that Introduces the Elements to an Urban Site

This house from Vietnam was designed with the elements in mind – it aims to allow people to live in harmony with the sun, wind and trees, despite its urban location.

The project, titled Đại Kim House, was taken on by the Vietnamese architecture firm Aline Architect. Works were wrapped up by the end of 2018.

The building is set on a plot that measures just 603-square-feet (56-square-meters). It’s been squeezed onto a piece of land that’s flanked by adjacent buildings.
With Dai Kim house (4x14m), as most of the street houses in Vietnam, the solution of natural light and ventilation is a prerequisite for the design task. – Aline Architect

The long narrow site and surrounding buildings limit opportunities for openings. To combat this, the architects introduced a centrally staircase with a light well.

The staircase makes use of perforated metal landings and open stairs, allowing light to filter down from the roof to the lower levels. In addition to the light well, the gable ends of the home also feature copious amount of glazing.
Nearly every location of the house always has at least a corner of the trees that will “soften” the space and make the feeling relaxed and gentle! – Aline Architect

The result is a home that’s capable of producing light and dark spaces. The front end of the house features a series of sheltered patio areas, which look out over the street behind a series of decorative grills.
The first floor contains the bulk of the home’s utility spaces, including the kitchen, dining area, a downstairs bathroom and a garage. The next floor up features the main living area and a bedroom. The two floors above this are largely dedicated to sleeping areas.

Photos © Triệu Chiến
Join Our Newsletter And
Get 20% Off Plans
Get the latest tiny house news, exclusive
offers and discounts straight to your inbox



