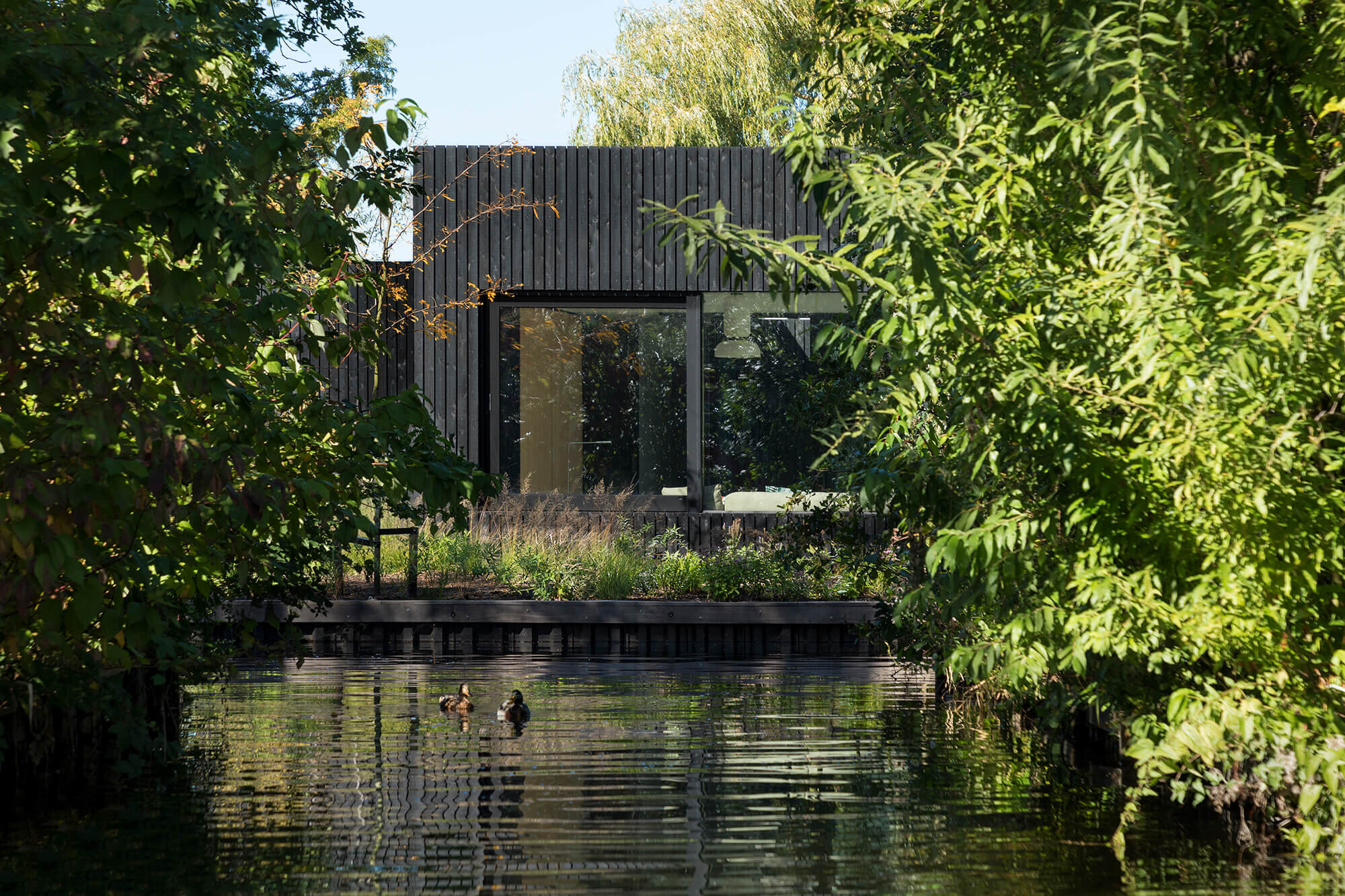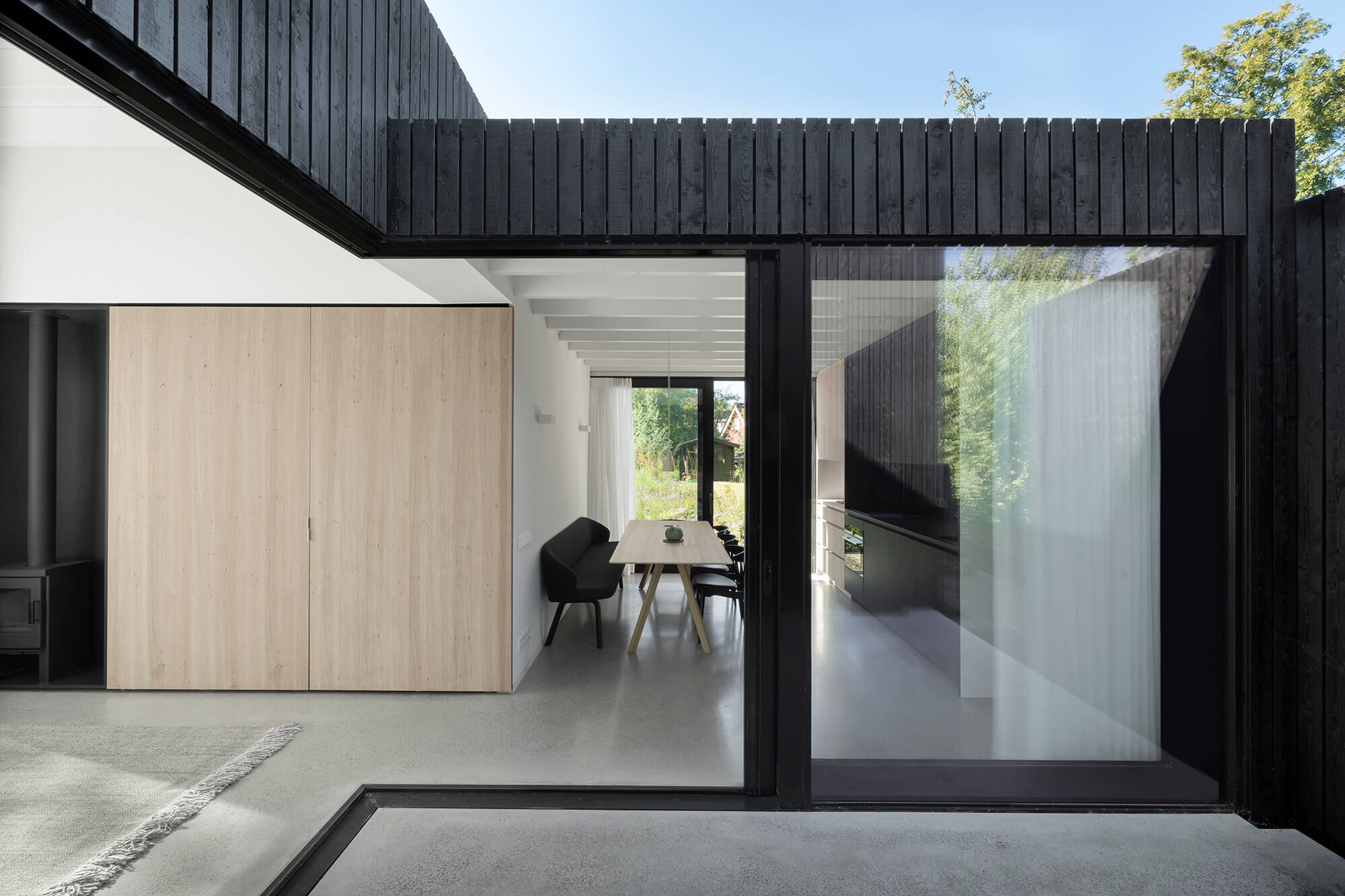Jan 25, 2019 • Small House
Chris Collaris and I29 Complete a Small Holiday Home in The Netherlands

This property has been designed by the architect Chris Collaris in conjunction with the interior design firm, i29 Interior Architects.

The project, titled Tiny Holiday Home, involved the creation of a family holiday home in Vinkeveen, The Netherlands. The project was wrapped up in early 2019.

The house has a footprint of 592-square-feet (55-square-meters) and is set on a plot of land that’s described by the designers as an “elongated island” near a lake.

There are two floors in the property, giving it a floor area in the region of 807-square-feet (75-square meters). It features a number of large picture windows and sliding patio doors, the result of which is lots of natural light and outward views.
It’s a model example of a tiny house; smart, comfortable but with no consessions to quality in both the interior and architectural design; small is beautiful.

The home has a stark exterior finish composed of charred timber. The inside gives way to much lighter tones – predominantly white, gray and light woods (although black can still be found in the kitchen).

The house is composed of a series of “boxes”, which surround and form a small courtyard. Each of these boxes contain a living area, with a slight overlap between each to maintain an open plan flow.
We strived for a design strategy in which architecture and interior come together in a model combination. Each volume has its own program.

The first floor contains a downstairs bathroom, followed by a kitchen and dining area, the living room and two bedrooms. A staircase at the foot of the bedrooms takes you to a third bedroom, and another bathroom.

Photos © Ewout Huibers
Join Our Newsletter And
Get 20% Off Plans
Get the latest tiny house news, exclusive
offers and discounts straight to your inbox



