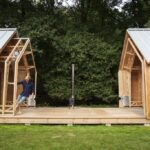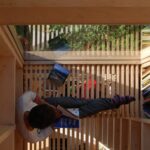Jun 16, 2016 • Apartment
Bazillion – A Monochromatic Makeover by YCL Studio

This apartment from Lithuania is distinctly divided into two monochromatic sections – one is a bright and light space, the other dark and warm. A local architecture firm by the name of YCL Studio were responsible for seeing the project through.

The century-old building is set in Vilnius, among the old town where you can catch glimpses of monastic architecture, and historic monuments the like old city gate and defensive walls. In contrast to this, the apartment is a modern renovation, however it’s original character can still be found in the thick walls, tall windows and high ceilings.

With a plan of 484 square feet (45 square meters), there’s not an excessive amount of space to work with. They’ve focused on creating a bright open plan living area in one half of the home. The other half features a much more moody, and private bedroom and bathroom.

The architects describe the concept as “timeless clay coolness in twilight and monochrome play of light… a set of irregular interconnected rooms, each with its own character.” In creating the home they took inspiration from the surrounding city and attempted to introduce a kind of “monastic austerity”.

My favorite aspect of this redesign is the fireplace – it can be viewed from either the bedroom or living room. Personally, I find the living area too monochrome for my liking. I think it looks a bit lifeless, but I suppose the idea is that it forms a backdrop for the owners and their lifestyle.

From the entrance there’s a small hallway that leads directly into the kitchen, which hugs the back wall. A dining area separates the kitchen and living room, before the plan wraps around and into the bedroom. The bathroom is compact but functioned and can be accessed from both the hallway and the bedroom.
For more apartments check out this renovation that features glass partition walls. Or, this 269 square foot micro-apartment from Paris that’s home to a chef and his partner. See all apartments.
Via ArchDaily
Photos: Leonas Garbačauskas
Join Our Newsletter And
Get 20% Off Plans
Get the latest tiny house news, exclusive
offers and discounts straight to your inbox



